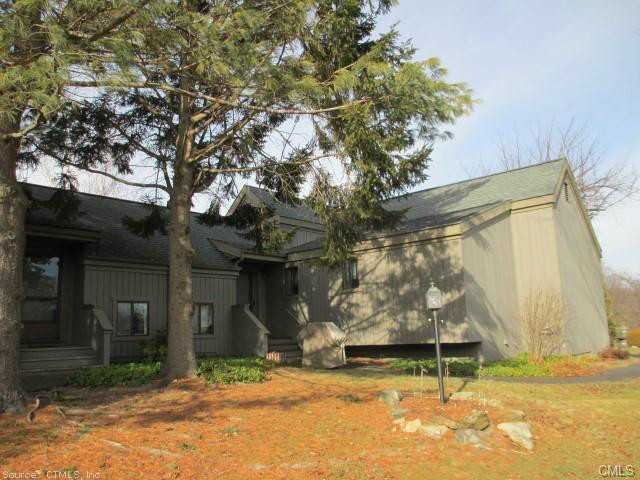
782 North Trail Unit A Stratford, CT 06614
Oronoque NeighborhoodHighlights
- Outdoor Pool
- Ranch Style House
- 1 Fireplace
- Clubhouse
- Attic
- Tennis Courts
About This Home
As of October 2014Make a deal! Owner must sell! Looking for one of the largest condos in oronoque? Expanded well maintained whittier with oversized foyer, 1600+ sq ft on main level & approx. 1300+ Sq ft of living space in lower leverlooking for one of the largest condos in oronoque? Expanded well maintained whittier with oversized foyer, 1600+ sq ft on main level & approx. 1300+ Sq ft of living space in lower lever. Wide plank floors in foyer, halls & eat in kitchen. Dramatic living room/dining with vaulted ceiling (2 ceiling fans & extra lighting) plus room for a baby grand piano. Card room/office off living room. California style closet in master br suite. Light lower level with 2 windows to enjoy extra living space for family room, guest suite with bedroom & full bath plus bonus hobby room or huge storage room. Tennice walk out separate entry to extra parking spaces. Special location-within walking distance to community bld. Allowance will be made for lvrm carpeting
Last Agent to Sell the Property
Berkshire Hathaway NE Prop. License #RES.0790231 Listed on: 04/27/2014

Property Details
Home Type
- Condominium
Est. Annual Taxes
- $6,502
Year Built
- Built in 1977
HOA Fees
- $347 Monthly HOA Fees
Home Design
- Ranch Style House
- Cedar Siding
Interior Spaces
- 3,200 Sq Ft Home
- 1 Fireplace
- Attic or Crawl Hatchway Insulated
Kitchen
- Oven or Range
- Dishwasher
- Disposal
Bedrooms and Bathrooms
- 2 Bedrooms
- 3 Full Bathrooms
Laundry
- Dryer
- Washer
Finished Basement
- Walk-Out Basement
- Basement Fills Entire Space Under The House
Parking
- 1 Car Garage
- Basement Garage
- Tuck Under Garage
- Guest Parking
- Visitor Parking
Schools
- Pboe Elementary And Middle School
- Pboe High School
Utilities
- Central Air
- Heating System Uses Natural Gas
- Cable TV Available
Additional Features
- Outdoor Pool
- Property is near a golf course
Community Details
Overview
- Association fees include grounds maintenance, insurance, property management, security service, snow removal, trash pickup
- Oronoque Village Community
- Property managed by OVA - John Staley
Amenities
- Clubhouse
Recreation
- Tennis Courts
- Exercise Course
- Putting Green
Pet Policy
- Pets Allowed
Ownership History
Purchase Details
Home Financials for this Owner
Home Financials are based on the most recent Mortgage that was taken out on this home.Purchase Details
Purchase Details
Similar Homes in Stratford, CT
Home Values in the Area
Average Home Value in this Area
Purchase History
| Date | Type | Sale Price | Title Company |
|---|---|---|---|
| Warranty Deed | $220,000 | -- | |
| Quit Claim Deed | -- | -- | |
| Warranty Deed | $259,500 | -- |
Property History
| Date | Event | Price | Change | Sq Ft Price |
|---|---|---|---|---|
| 10/01/2014 10/01/14 | Sold | $220,000 | 0.0% | $70 / Sq Ft |
| 10/01/2014 10/01/14 | Sold | $220,000 | -4.1% | $69 / Sq Ft |
| 09/20/2014 09/20/14 | Pending | -- | -- | -- |
| 09/01/2014 09/01/14 | Pending | -- | -- | -- |
| 07/08/2014 07/08/14 | For Sale | $229,500 | -11.4% | $73 / Sq Ft |
| 04/27/2014 04/27/14 | For Sale | $259,000 | -- | $81 / Sq Ft |
Tax History Compared to Growth
Tax History
| Year | Tax Paid | Tax Assessment Tax Assessment Total Assessment is a certain percentage of the fair market value that is determined by local assessors to be the total taxable value of land and additions on the property. | Land | Improvement |
|---|---|---|---|---|
| 2025 | $6,554 | $163,030 | $0 | $163,030 |
| 2024 | $6,554 | $163,030 | $0 | $163,030 |
| 2023 | $6,554 | $163,030 | $0 | $163,030 |
| 2022 | $6,433 | $163,030 | $0 | $163,030 |
| 2021 | $5,921 | $150,010 | $0 | $150,010 |
| 2020 | $5,946 | $150,010 | $0 | $150,010 |
| 2019 | $6,291 | $157,780 | $0 | $157,780 |
| 2018 | $6,295 | $157,780 | $0 | $157,780 |
| 2017 | $6,306 | $157,780 | $0 | $157,780 |
| 2016 | $6,687 | $171,500 | $0 | $171,500 |
| 2015 | $5,817 | $157,290 | $0 | $157,290 |
| 2014 | $6,502 | $182,490 | $0 | $182,490 |
Agents Affiliated with this Home
-
J
Seller's Agent in 2014
Jane Smiley
Berkshire Hathaway Home Services
-
Lisa Glazer

Seller's Agent in 2014
Lisa Glazer
Berkshire Hathaway Home Services
(203) 305-4092
4 in this area
83 Total Sales
-
Linda Bittner

Buyer's Agent in 2014
Linda Bittner
William Pitt
(203) 414-8879
61 in this area
65 Total Sales
Map
Source: SmartMLS
MLS Number: V990693
APN: STRA-006020-000002-000003-000782A
- 535 Narraganset Ln Unit B
- 518 Iroquois Ln Unit A
- 538 North Trail Unit B
- 445 North Trail Unit A
- 475 Commanche Ln Unit B
- 815 James Farm Rd
- 455 James Farm Rd
- 186 Apache Ln Unit A
- 194 Bayfield Ln Unit A
- 2 Oak Terrace
- 105 Brinsmayd Ave
- 248 South Trail Unit B
- 92 Seminole Ln Unit B
- 408 Montauk Ln Unit A
- 87 Creek Ln Unit A
- 288 Agawam Dr Unit B
- 383 Sequoia Ln Unit A
- 125 Warner Hill Rd Unit 72
- 775 James Farm Rd
- 37 Happy Hollow Cir Unit D
