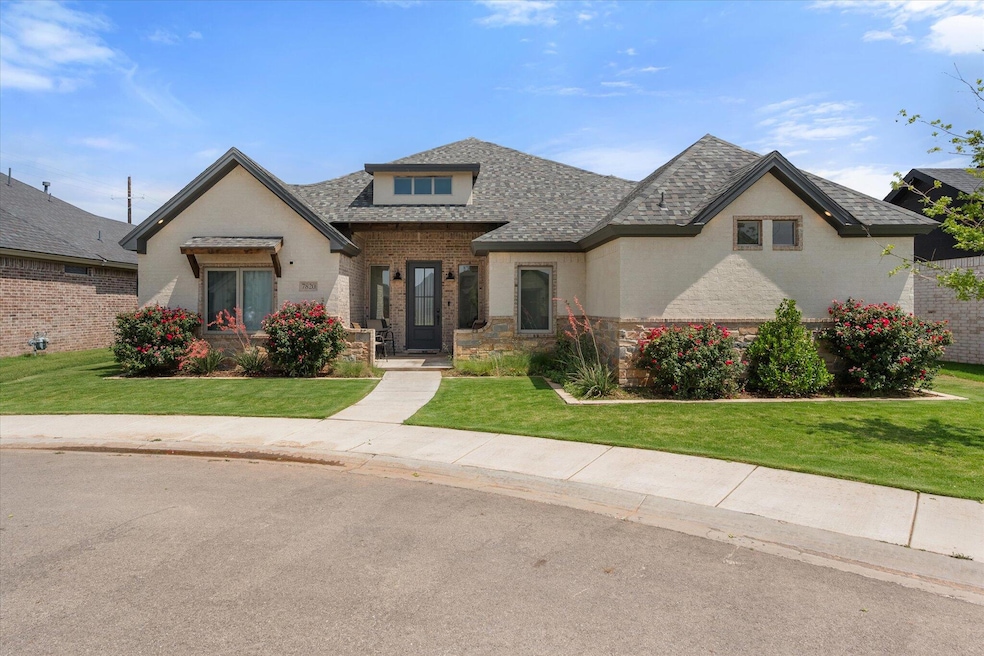7820 54th St Lubbock, TX 79407
Estimated payment $2,821/month
Highlights
- Open Floorplan
- Traditional Architecture
- Granite Countertops
- Bennett Elementary School Rated A
- High Ceiling
- No HOA
About This Home
Welcome to 7820 54th Street, a beautifully designed 4-bedroom, 3-bathroom home nestled in the highly sought-after Escondido Ranch neighborhood. Built in 2022 by David Rogers Homes, this 2,240 sq. ft. property offers modern living with thoughtful details throughout.
Situated on a quiet cul-de-sac, this home features a rear-entry garage for enhanced curb appeal and privacy. Inside, you'll find an open-concept layout with soaring ceilings, abundant natural light, and upscale finishes. The spacious living area seamlessly flows into the kitchen and dining space, ideal for both entertaining and everyday life.
The kitchen boasts contemporary cabinetry, a large island, and plenty of counter space, while the primary suite offers a relaxing retreat with a spa-like bathroom and generous closet space. Additional highlights include a security system for peace of mind and a functional layout perfect for families or guests.
Don't miss your opportunity to own a nearly new home in one of Lubbock's premier neighborhoods — conveniently located near top schools, shopping, and dining.
Home Details
Home Type
- Single Family
Est. Annual Taxes
- $7,627
Year Built
- Built in 2022 | Remodeled
Lot Details
- 6,396 Sq Ft Lot
- Cul-De-Sac
- Private Entrance
- Wood Fence
- Back Yard Fenced and Front Yard
Home Design
- Traditional Architecture
- Brick Exterior Construction
- Slab Foundation
- Composition Roof
Interior Spaces
- 2,240 Sq Ft Home
- Open Floorplan
- Built-In Features
- High Ceiling
- Ceiling Fan
- Recessed Lighting
- Living Room with Fireplace
- Storage
- Luxury Vinyl Tile Flooring
- Pull Down Stairs to Attic
Kitchen
- Eat-In Kitchen
- Oven
- Gas Range
- Range Hood
- Microwave
- Dishwasher
- Kitchen Island
- Granite Countertops
- Disposal
Bedrooms and Bathrooms
- 4 Bedrooms
- 3 Full Bathrooms
Laundry
- Laundry Room
- Washer and Electric Dryer Hookup
Home Security
- Security System Owned
- Smart Thermostat
Parking
- Attached Garage
- Enclosed Parking
- Alley Access
- Rear-Facing Garage
- Driveway
- On-Street Parking
Outdoor Features
- Covered Patio or Porch
- Exterior Lighting
Utilities
- Cooling System Powered By Gas
- Central Heating and Cooling System
Community Details
- No Home Owners Association
Listing and Financial Details
- Assessor Parcel Number R337546
Map
Home Values in the Area
Average Home Value in this Area
Tax History
| Year | Tax Paid | Tax Assessment Tax Assessment Total Assessment is a certain percentage of the fair market value that is determined by local assessors to be the total taxable value of land and additions on the property. | Land | Improvement |
|---|---|---|---|---|
| 2024 | $7,627 | $369,482 | $46,371 | $323,111 |
| 2023 | $7,171 | $342,430 | $32,460 | $309,970 |
| 2022 | $739 | $32,460 | $32,460 | $0 |
| 2021 | $217 | $8,954 | $8,954 | $0 |
Property History
| Date | Event | Price | Change | Sq Ft Price |
|---|---|---|---|---|
| 09/11/2025 09/11/25 | Price Changed | $410,000 | 0.0% | $183 / Sq Ft |
| 09/11/2025 09/11/25 | For Sale | $410,000 | -1.2% | $183 / Sq Ft |
| 08/22/2025 08/22/25 | Off Market | -- | -- | -- |
| 06/20/2025 06/20/25 | Price Changed | $414,950 | -1.2% | $185 / Sq Ft |
| 06/07/2025 06/07/25 | For Sale | $420,000 | -- | $188 / Sq Ft |
Purchase History
| Date | Type | Sale Price | Title Company |
|---|---|---|---|
| Deed | -- | -- |
Mortgage History
| Date | Status | Loan Amount | Loan Type |
|---|---|---|---|
| Open | $320,000 | New Conventional | |
| Previous Owner | $308,800 | Construction |
Source: Lubbock Association of REALTORS®
MLS Number: 202555928
APN: R337546
- 7819 57th St
- 5848 Virginia Ave
- 5843 Virginia Ave
- 5804 Urbana Ave
- 7102 Alcove Ave
- 1020 Preston Trail
- 1225 Preston Trail Unit A
- 1201 Preston Trail Unit B
- 1144 N 7th St
- 1122 N 7th St
- 7428 35th St
- 504 Brookshire Ave
- 831 N 6th Cir
- 306 N 10th St
- 7025 40th St
- 3514 Turner Ave
- 7023 40th St
- 7021 40th St
- 614 N 7th St
- 7511 31st St







