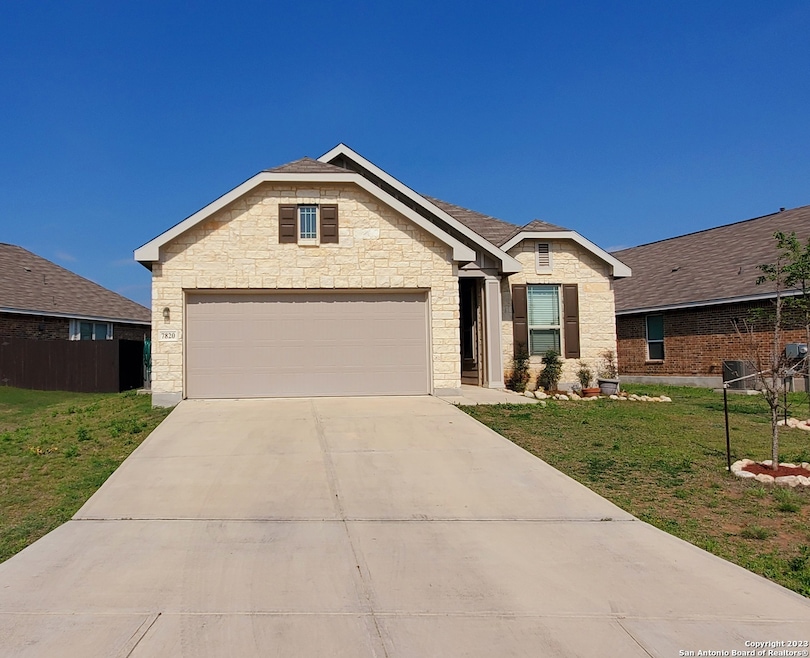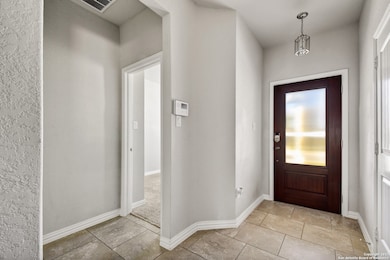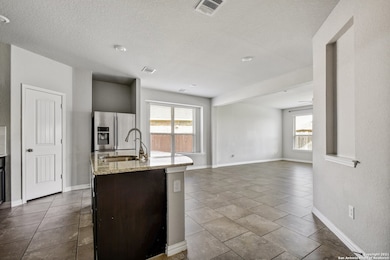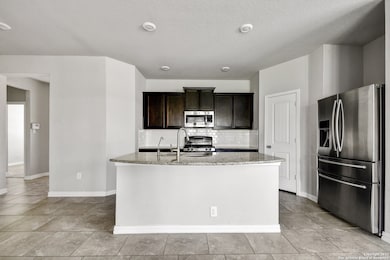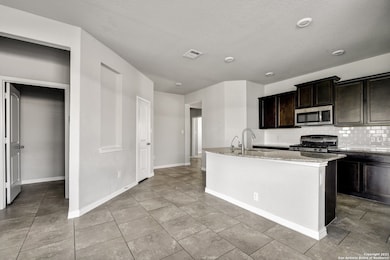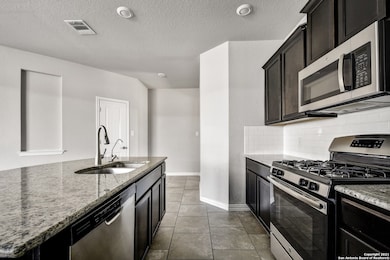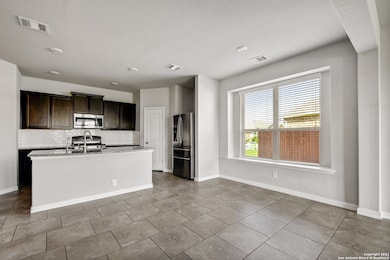7820 Belmont Valley San Antonio, TX 78253
Kallison Ranch NeighborhoodHighlights
- Custom Closet System
- Mature Trees
- Covered Patio or Porch
- Harlan High School Rated A-
- Solid Surface Countertops
- Walk-In Pantry
About This Home
Nice 3 bedrooms 2 bathroom Single Story Home within NISD !!! Pet friendly well maintained home. Open floor with nice finishes. Large and easy to maintain backyard, large laundry room, radiant barrier, kitchen with granite countertops, gas cooking, custom cabinetry, stainless steel appliances, large island with breakfast bar and walk-in pantry. Private master with spa-like bath and huge closet. Convenient location Close to UTSA, Medical Center, La Cantera, Lackland AFB, Shopping, Restaurants and Schools. Virtual 3D link available.
Listing Agent
Carlos Gradiz
Texas Premier Realty Listed on: 11/14/2025
Home Details
Home Type
- Single Family
Est. Annual Taxes
- $5,722
Year Built
- Built in 2017
Lot Details
- 7,405 Sq Ft Lot
- Fenced
- Sprinkler System
- Mature Trees
Home Design
- Brick Exterior Construction
- Slab Foundation
- Composition Roof
Interior Spaces
- 1,584 Sq Ft Home
- 1-Story Property
- Ceiling Fan
- Double Pane Windows
- Low Emissivity Windows
- Window Treatments
- Ceramic Tile Flooring
- 12 Inch+ Attic Insulation
- Security System Leased
Kitchen
- Eat-In Kitchen
- Walk-In Pantry
- Self-Cleaning Oven
- Stove
- Microwave
- Dishwasher
- Solid Surface Countertops
- Disposal
Bedrooms and Bathrooms
- 3 Bedrooms
- Custom Closet System
- Walk-In Closet
- 2 Full Bathrooms
Laundry
- Laundry Room
- Laundry on main level
- Dryer
- Washer
Parking
- 2 Car Garage
- Garage Door Opener
Schools
- Henderson Elementary School
- Folks Middle School
- Harlan High School
Utilities
- Central Heating and Cooling System
- SEER Rated 16+ Air Conditioning Units
- Heating System Uses Natural Gas
- Programmable Thermostat
- Tankless Water Heater
- Phone Available
- Cable TV Available
Additional Features
- ENERGY STAR Qualified Equipment
- Covered Patio or Porch
Community Details
- Built by Lennar
- Waterford Park Subdivision
Listing and Financial Details
- Rent includes fees, wtrsf, amnts, propertytax
- Assessor Parcel Number 044513090110
Map
Source: San Antonio Board of REALTORS®
MLS Number: 1923168
APN: 04451-309-0110
- 7846 Belmont Valley
- 13718 Baltic Pass
- 13812 Bellows Path
- 13836 Bellows Path
- 13829 Chester Knoll
- 13914 Ashgrove
- 13826 Chester Knoll
- 13818 Cohan Way
- 13942 Westbury Falls
- 8022 Carver Heights
- 7638 Chancery Gate
- 14002 Pikesdale
- Polo Plan at Winding Brook - 40' Smart Series
- 6731 Red Buffalo Trail
- Wisteria Plan at Winding Brook - 30' Smart Series
- 13515 Beebrush Saddle
- Primrose Plan at Winding Brook - 30' Smart Series
- 6761 Red Buffalo Trail
- 6727 Tasajillo Spring
- Azalea Plan at Winding Brook - 30' Smart Series
- 7638 Aston Peak
- 13902 Enzo Gate Unit 102
- 13809 Taverns Turn
- 13711 Baltic Pass
- 7613 Agave Bend Unit 102
- 13827 Enzo Gate
- 13838 Enzo Gate Unit 102
- 13825 Bellows Path
- 13823 Enzo Gate Unit 102
- 7521 Astro Field Unit 102
- 13822 Enzo Gate
- 13822 Enzo Gate Unit 102
- 13822 Enzo Gate Unit 101
- 13814 Enzo Gate
- 13722 Dariens Path
- 7419 Gramercy Way Unit 102
- 7646 Chancery Gate
- 14034 Old Farm To Market Road 471
- 13522 Tulipwood Nook
- 13759 Redtail Landing
