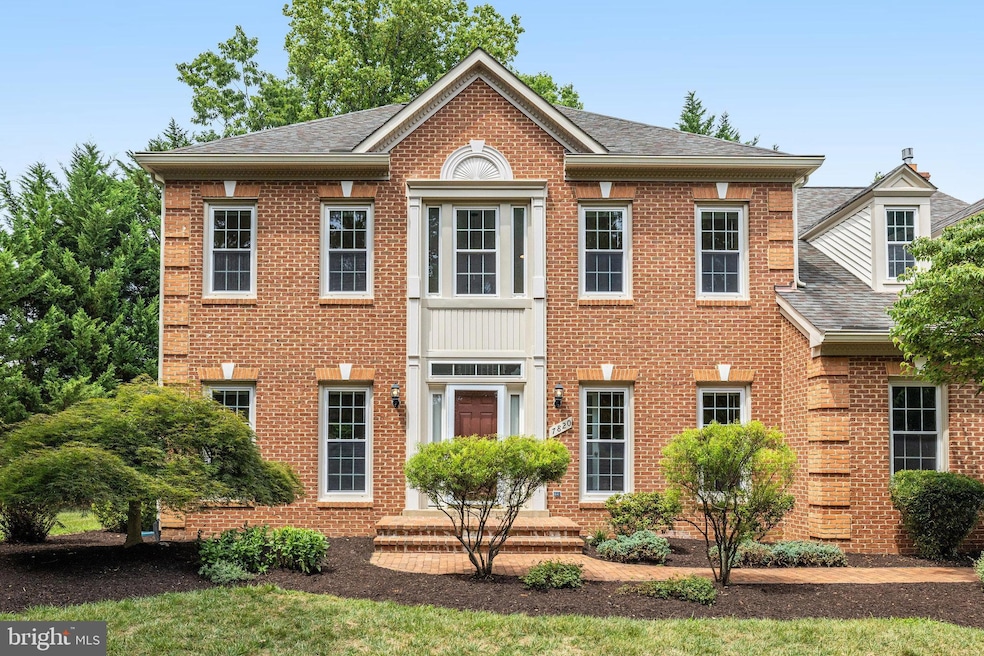
7820 Preakness Ln Fairfax Station, VA 22039
Highlights
- Colonial Architecture
- Traditional Floor Plan
- Whirlpool Bathtub
- Sangster Elementary School Rated A
- Wood Flooring
- 1 Fireplace
About This Home
As of March 2025There is so much love about this fabulous, many-upgraded, meticulously maintained one-owner corner lot home in the heart of Fairfax Station. As you enter the home, you can immediately tell the house has been loved and well-cared for. *** Brand new: Hardwood Floor ( Entire Upper Lever: 2024), All Ceiling Lights ( 2024), Paint Throughout house ( 2024), Paint the Inside of Garage & Deck ( 2024). All Blinds( 2024), Upgraded Primary Bathroom ( 2024), New Refrigerator( 2024), HVAC ( 2019), Gutter with Covers ( 2022), Power Wash ( 2024), and much more.... The library is perfect for the home office. This Gorgeous home offers a Beautiful garden with pride of ownership gleaming at every turn. On the lower level, you'll find a very large recreation/play/ game/ home office or whatever - you- want- use- it for your room !! ** Come live a wonderful life at the beautiful house here.
Last Agent to Sell the Property
Fairfax Realty 50/66 LLC License #0225219753 Listed on: 01/25/2025

Home Details
Home Type
- Single Family
Est. Annual Taxes
- $11,911
Year Built
- Built in 1995
Lot Details
- 0.3 Acre Lot
- Property is zoned 302
HOA Fees
- $60 Monthly HOA Fees
Parking
- 2 Car Attached Garage
- 2 Driveway Spaces
- Side Facing Garage
Home Design
- Colonial Architecture
- Brick Exterior Construction
- Concrete Perimeter Foundation
Interior Spaces
- 3,036 Sq Ft Home
- Property has 3 Levels
- Traditional Floor Plan
- Built-In Features
- Chair Railings
- Crown Molding
- 1 Fireplace
- Window Treatments
- Dining Area
- Wood Flooring
- Finished Basement
Kitchen
- Kitchen Island
- Upgraded Countertops
Bedrooms and Bathrooms
- 4 Bedrooms
- Walk-In Closet
- Whirlpool Bathtub
- Bathtub with Shower
Schools
- Sangster Elementary School
- Lake Braddock Secondary Middle School
- Lake Braddock High School
Utilities
- Central Heating and Cooling System
- Natural Gas Water Heater
Listing and Financial Details
- Tax Lot 30
- Assessor Parcel Number 0971 09 0030
Community Details
Overview
- Association fees include common area maintenance, management, snow removal, trash
- Gates Hudson Community Management HOA
- Woods At South Run Subdivision, Belmont Elv Floorplan
Recreation
- Jogging Path
Ownership History
Purchase Details
Home Financials for this Owner
Home Financials are based on the most recent Mortgage that was taken out on this home.Purchase Details
Home Financials for this Owner
Home Financials are based on the most recent Mortgage that was taken out on this home.Purchase Details
Similar Homes in the area
Home Values in the Area
Average Home Value in this Area
Purchase History
| Date | Type | Sale Price | Title Company |
|---|---|---|---|
| Deed | $1,200,000 | First American Title | |
| Deed | $1,200,000 | First American Title | |
| Deed | $335,627 | -- | |
| Deed | $131,500 | -- |
Mortgage History
| Date | Status | Loan Amount | Loan Type |
|---|---|---|---|
| Open | $1,093,500 | VA | |
| Closed | $1,093,500 | VA | |
| Previous Owner | $155,600 | No Value Available |
Property History
| Date | Event | Price | Change | Sq Ft Price |
|---|---|---|---|---|
| 03/13/2025 03/13/25 | Sold | $1,200,000 | 0.0% | $395 / Sq Ft |
| 01/27/2025 01/27/25 | Pending | -- | -- | -- |
| 01/25/2025 01/25/25 | For Sale | $1,200,000 | -- | $395 / Sq Ft |
Tax History Compared to Growth
Tax History
| Year | Tax Paid | Tax Assessment Tax Assessment Total Assessment is a certain percentage of the fair market value that is determined by local assessors to be the total taxable value of land and additions on the property. | Land | Improvement |
|---|---|---|---|---|
| 2024 | $11,911 | $1,028,150 | $397,000 | $631,150 |
| 2023 | $11,603 | $1,028,150 | $397,000 | $631,150 |
| 2022 | $9,855 | $861,830 | $322,000 | $539,830 |
| 2021 | $8,862 | $755,140 | $282,000 | $473,140 |
| 2020 | $8,791 | $742,810 | $282,000 | $460,810 |
| 2019 | $8,706 | $735,610 | $282,000 | $453,610 |
| 2018 | $8,460 | $735,610 | $282,000 | $453,610 |
| 2017 | $7,702 | $663,370 | $256,000 | $407,370 |
| 2016 | $7,816 | $674,680 | $259,000 | $415,680 |
| 2015 | $7,912 | $708,970 | $262,000 | $446,970 |
| 2014 | $7,894 | $708,970 | $262,000 | $446,970 |
Agents Affiliated with this Home
-
J
Seller's Agent in 2025
Jennet Kim
Fairfax Realty 50/66 LLC
-
A
Buyer's Agent in 2025
Ahren Freund
Samson Properties
Map
Source: Bright MLS
MLS Number: VAFX2218530
APN: 0971-09-0030
- 8001 Ox Rd
- 9717 Rambling Ridge Ct
- 9849 S Park Cir
- 7905 Willfield Ct
- 8197 Cottage Rose Ct
- 9409 Park Hunt Ct
- 8126 Haddington Ct
- 8105 Haddington Ct
- 8003 Comerford Dr
- 7411 Reservation Dr
- 10201 Jaydee Blvd
- 7304 Mizzen Place
- 9211 Bexleywood Ct
- 9207 Bexleywood Ct
- 9626 Shipwright Dr
- 9206 Northedge Dr
- 9761 Turnbuckle Dr
- 8518 Chase Glen Cir
- 7509 Cervantes Ct
- 10409 Dominion Valley Dr






