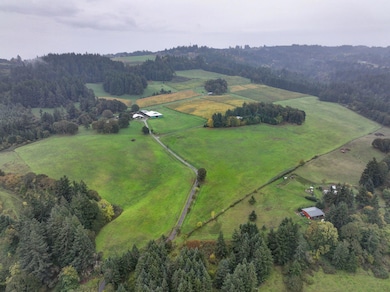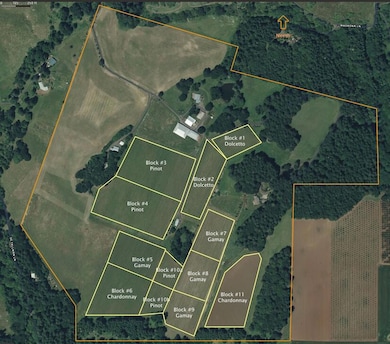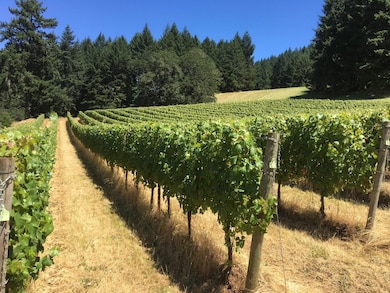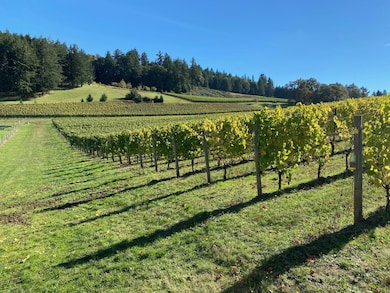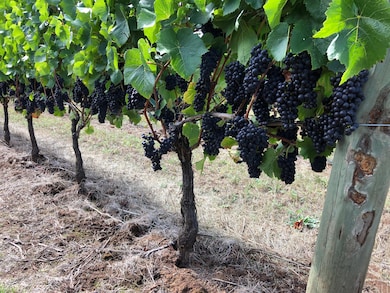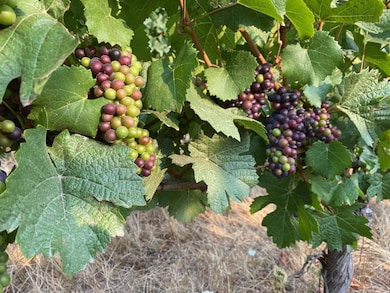Estimated payment $32,664/month
Highlights
- Guest House
- Covered Arena
- Greenhouse
- Barn
- Horse Property
- Second Garage
About This Home
Located in the heart of Oregon Wine Country, we proudly offer you Jubilee Vineyard;140 acres tucked away in the Eola-Amity Hills of the Willamette Valley.Eola-Amity Hills is an established and highly desired American Viticultural Area (AVA). A total of 32 acre of vines; Pinot Noir, Chardonnay, Gamay, Dolcetto grapes stretch across the hills of this property.The property of Jubilee Vineyard is made up of three separate tax lots encompassing mature forest, ponds and pastures offering additional opportunities to develop more vineyards. Overlooking the Amity Valley, a 5,140sqft, 4 bed, 3.5 bath craftsman style home sits on top of the vineyard Also offered at the lower part of the vineyard is a second 1664sqft ranch style home with 3 bedrooms and one full bath.This turnkey vineyard provides endless possibilities for wine enthusiasts and entrepreneurs.Don't miss your chance to embrace the vineyard lifestyle and become part of the respected wine making community of the Willamette Valley.
Home Details
Home Type
- Single Family
Est. Annual Taxes
- $14,081
Year Built
- Built in 2006
Lot Details
- 140 Acre Lot
- Fenced
- Landscaped
- Native Plants
- Front Yard Sprinklers
- Wooded Lot
- Garden
- Additional Parcels
- Property is zoned EF-40, EF-40
Parking
- 3 Car Attached Garage
- Attached Carport
- Second Garage
- Heated Garage
- Garage Door Opener
- Driveway
- Gated Parking
- RV or Boat Parking
Property Views
- Pond
- Canyon
- Vineyard
- Orchard Views
- Forest
- Valley
- Neighborhood
Home Design
- Craftsman Architecture
- Northwest Architecture
- Brick Foundation
- Frame Construction
- Asphalt Roof
- Concrete Siding
Interior Spaces
- 5,140 Sq Ft Home
- 3-Story Property
- Open Floorplan
- Built-In Features
- Vaulted Ceiling
- Ceiling Fan
- Gas Fireplace
- Mud Room
- Family Room with Fireplace
- Great Room
- Living Room
- Dining Room
- Home Office
- Bonus Room
- Solarium
- Wood Flooring
- Exterior Basement Entry
Kitchen
- Breakfast Area or Nook
- Eat-In Kitchen
- Breakfast Bar
- Double Oven
- Cooktop
- Microwave
- Dishwasher
- Kitchen Island
- Granite Countertops
- Trash Compactor
- Disposal
Bedrooms and Bathrooms
- 4 Bedrooms
- Walk-In Closet
- Double Vanity
- Bathtub Includes Tile Surround
Laundry
- Laundry Room
- Dryer
- Washer
Home Security
- Surveillance System
- Carbon Monoxide Detectors
- Fire and Smoke Detector
Outdoor Features
- Horse Property
- Deck
- Greenhouse
- Separate Outdoor Workshop
- Shed
- Storage Shed
Schools
- Amity Elementary School
- Amity Middle School
- Amity High School
Farming
- Barn
- Pasture
Mobile Home
Utilities
- Forced Air Zoned Heating and Cooling System
- Heat Pump System
- Pellet Stove burns compressed wood to generate heat
- Private Water Source
- Well
- Water Heater
- Septic Tank
Additional Features
- Guest House
- Covered Arena
Community Details
- No Home Owners Association
Listing and Financial Details
- Assessor Parcel Number 498316
- Tax Block 2
Map
Home Values in the Area
Average Home Value in this Area
Tax History
| Year | Tax Paid | Tax Assessment Tax Assessment Total Assessment is a certain percentage of the fair market value that is determined by local assessors to be the total taxable value of land and additions on the property. | Land | Improvement |
|---|---|---|---|---|
| 2025 | $9,535 | $702,371 | -- | -- |
| 2024 | $9,345 | $682,162 | -- | -- |
| 2023 | $9,030 | $662,534 | $0 | $0 |
| 2022 | $8,909 | $643,490 | $0 | $0 |
| 2021 | $7,617 | $624,992 | $0 | $0 |
| 2020 | $7,412 | $607,024 | $0 | $0 |
| 2019 | $7,292 | $588,635 | $0 | $0 |
| 2018 | $7,175 | $571,740 | $0 | $0 |
| 2017 | $6,921 | $550,129 | $0 | $0 |
| 2016 | $6,725 | $534,190 | $0 | $0 |
| 2015 | $6,303 | $518,648 | $0 | $0 |
| 2014 | $6,223 | $503,554 | $0 | $0 |
Property History
| Date | Event | Price | List to Sale | Price per Sq Ft |
|---|---|---|---|---|
| 06/30/2025 06/30/25 | Price Changed | $5,975,000 | -6.6% | $1,162 / Sq Ft |
| 02/25/2025 02/25/25 | Price Changed | $6,399,995 | -4.5% | $1,245 / Sq Ft |
| 12/07/2023 12/07/23 | For Sale | $6,699,500 | -- | $1,303 / Sq Ft |
Purchase History
| Date | Type | Sale Price | Title Company |
|---|---|---|---|
| Interfamily Deed Transfer | -- | None Available | |
| Interfamily Deed Transfer | -- | None Available | |
| Interfamily Deed Transfer | -- | None Available | |
| Warranty Deed | $1,480,000 | Ticor Title Insurance Co |
Source: Oregon Datashare
MLS Number: 220174703
APN: 498316
- 20700 SE Cherry Blossom Ln
- 20470 SE Cherry Blossom Ln
- 22100 SE Royal Anne Dr
- 8801 SE Walnut Dr
- 9009 SE Eola Hills Rd
- 7625 SE Seawood Rd
- 6850 SE Eola Hills Rd
- 20 Franquette Rd
- 53 SE Franquette Dr
- 13 Franquette Dr
- 7168 SE Eola Hills Rd
- 0 SE Three Trees Ln Unit 592765929
- 8501 SE Three Trees Ln
- 8580 SE Hillview Dr
- 10420 SE Hillview Dr
- 8325 SE Sky Vista Dr
- 4691 SE Amity Rd
- 0 SE Rice Ln Unit 826039
- 0 SE Rice Ln Unit 608216853
- 0 SE Rice Ln Unit 456061139
- 108 N Trade St
- 2450 SE Stratus Ave
- 1602 SE Essex St
- 267 NE May Ln
- 1910 SW Old Sheridan Rd
- 1115 SE Rollins Ave
- 1800 SW Old Sheridan Rd
- 230 & 282 Se Evans St
- 333 NE Irvine St
- 553-557 SW Cypress St
- 935 NW 2nd St
- 735 NE Cowls St
- 930 NW Chelsea Ct Unit A
- 995 Ferry St
- 2201 NE Lafayette Ave
- 7403 Shadowwood Ct NE
- 1796 NW Wallace Rd Unit ID1271944P
- 2850 SW 2nd St
- 626 Parkmeadow Loop NE
- 206 Mill St

