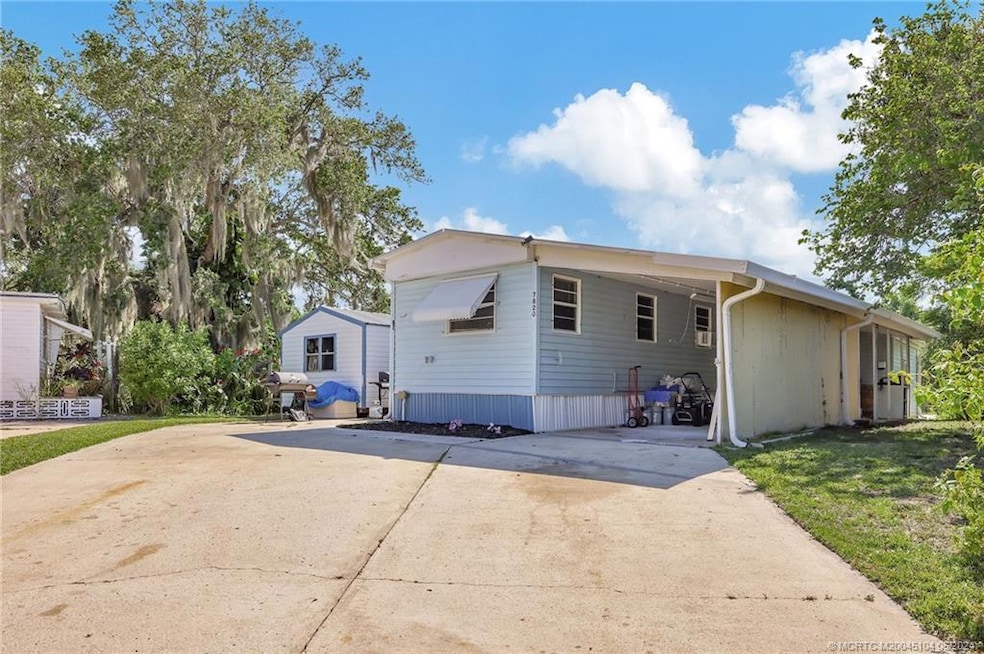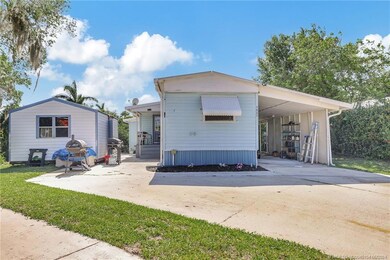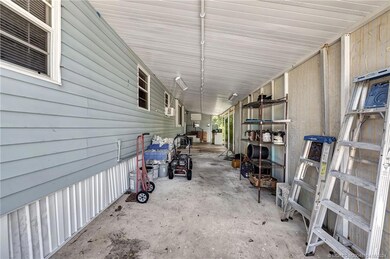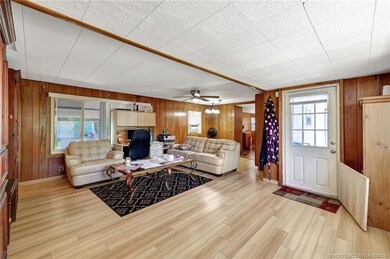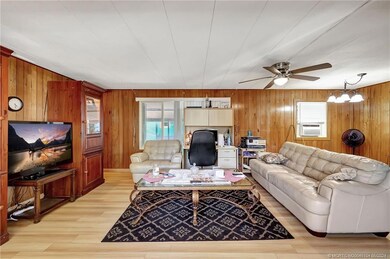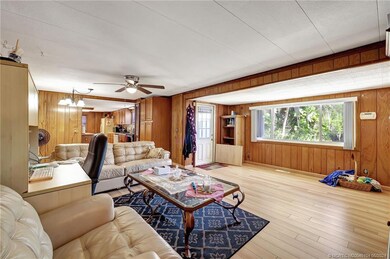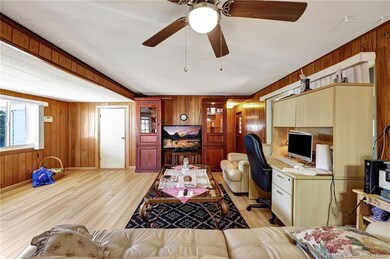
7820 SE Fork River Dr Stuart, FL 34997
Highlights
- Property has ocean access
- Community Boat Facilities
- No HOA
- South Fork High School Rated A-
- Waterfront
- Cooling System Mounted To A Wall/Window
About This Home
As of November 2024This property is located directly on a fork of the St Lucie River with ocean access. The cul du sac lot is pie shaped and has approximately 100' of frontage with concrete seawall on the river. Lots of outdoor space for fishing, entertaining, boat storage or just enjoying the view. The mobile home sits on a concrete pad and behind the home is a concrete patio overlooking the river. Across the river from the property is an untouched area of Halpatiokee Park. All you see are trees and mangroves, no homes or buildings. Inside, the home features two bedrooms, one full bath, kitchen with island, living room and dining area. On one side of the mobile home there is a large shed for storage or use as workshop and the other side is a large car port with room for 2 cars. No homeowners association, no fees, no restrictions. Boat ramp nearby.
Last Agent to Sell the Property
Illustrated Properties LLC / S Brokerage Phone: 772-419-0402 License #393825 Listed on: 05/17/2024

Property Details
Home Type
- Manufactured Home
Est. Annual Taxes
- $1,980
Year Built
- Built in 1969
Lot Details
- 6,403 Sq Ft Lot
- Waterfront
Parking
- 2 Covered Spaces
Home Design
- Slab Foundation
- Aluminum Roof
Interior Spaces
- 1,071 Sq Ft Home
- 1-Story Property
- Laminate Flooring
- Kitchen Island
Bedrooms and Bathrooms
- 2 Bedrooms
- 1 Full Bathroom
Outdoor Features
- Property has ocean access
- River Access
- Fixed Bridges
- Shed
Schools
- Dr. David L. Anderson Middle School
Mobile Home
- Aluminum Skirt
Utilities
- Cooling System Mounted To A Wall/Window
- Central Heating and Cooling System
- Septic Tank
- Cable TV Available
Community Details
Overview
- No Home Owners Association
Recreation
- Community Boat Facilities
Pet Policy
- Pets Allowed
Similar Homes in Stuart, FL
Home Values in the Area
Average Home Value in this Area
Property History
| Date | Event | Price | Change | Sq Ft Price |
|---|---|---|---|---|
| 11/20/2024 11/20/24 | Sold | $280,000 | -3.4% | $261 / Sq Ft |
| 10/25/2024 10/25/24 | Pending | -- | -- | -- |
| 08/07/2024 08/07/24 | Price Changed | $289,988 | -3.3% | $271 / Sq Ft |
| 05/23/2024 05/23/24 | For Sale | $299,900 | +252.8% | $280 / Sq Ft |
| 05/18/2016 05/18/16 | Sold | $85,000 | -4.5% | $106 / Sq Ft |
| 04/18/2016 04/18/16 | Pending | -- | -- | -- |
| 04/08/2016 04/08/16 | For Sale | $89,000 | -- | $111 / Sq Ft |
Tax History Compared to Growth
Agents Affiliated with this Home
-
Stephen Dutcher

Seller's Agent in 2024
Stephen Dutcher
Illustrated Properties LLC / S
(772) 419-0340
159 Total Sales
-
Susan Maxwell

Buyer's Agent in 2024
Susan Maxwell
RE/MAX
(772) 220-1116
521 Total Sales
-
Amanda Roe
A
Buyer Co-Listing Agent in 2024
Amanda Roe
RE/MAX
(772) 766-5814
26 Total Sales
-
J
Seller's Agent in 2016
Jeffrey Parks
Inactive Member
Map
Source: Martin County REALTORS® of the Treasure Coast
MLS Number: M20045104
- 182 SE Riverbend St
- 24 SE Fork Terrace
- 286 SW Sally Way Unit Latitude 62-12
- 7598 SW Linus Ln Unit Latitude 11-02
- 393 SW Sally Way Unit Latitude 27-05
- 284 SW Sally Way Unit Latitude 63-12
- 491 SW Sally Way Unit Nautical 24-04
- 282 SW Sally Way Unit Nautical 64-12
- 7586 SW Linus Ln Unit Nautical 006-01
- Nautical Plan at Camellia
- Latitude II Plan at Camellia
- 7648 SW Lucy Ln Unit Latitude
- 288 SW Sally Way Unit Latitude 61-12
- 7638 SW Lucy Ln Unit Latitude 49-09
- 7646 SW Lucy Ln Unit 52-10
- 7647 SW Lucy Ln Unit 56
- 290 SW Sally Way Unit Latitude 60-12
- 67 SE Ethan Terrace
- 524 SW Glen Crest Way
- 446 SE Cardinal Trail
