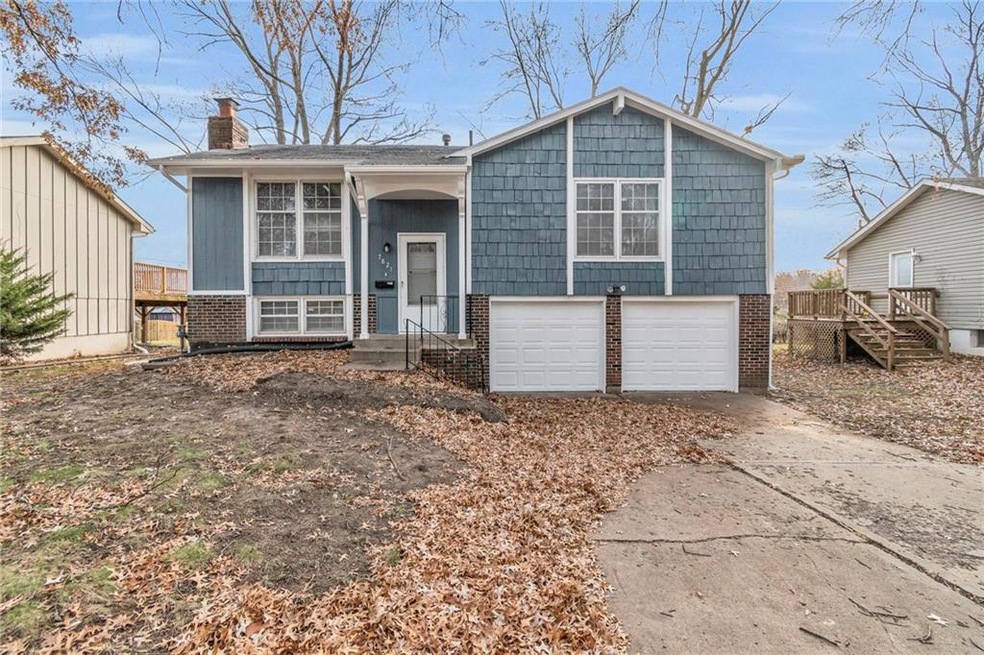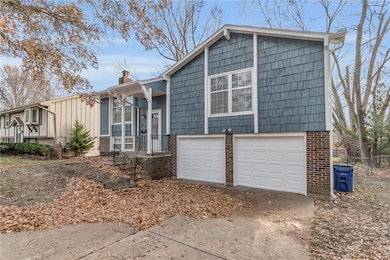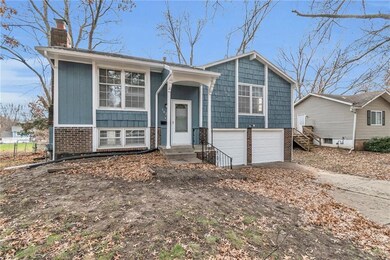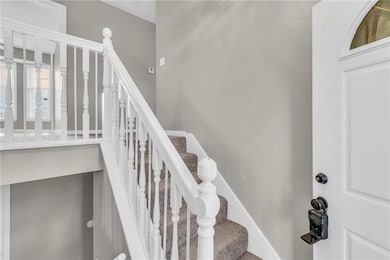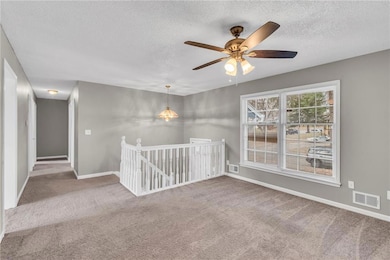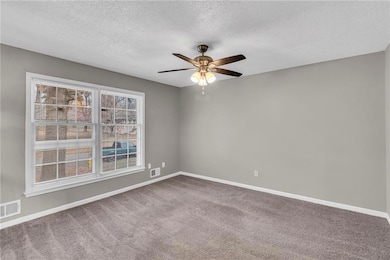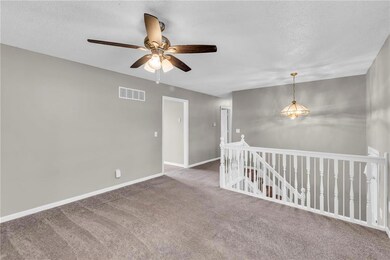
7821 E 120th St Grandview, MO 64030
Highlights
- Recreation Room
- No HOA
- Laundry Room
- Traditional Architecture
- 2 Car Attached Garage
- 3-minute walk to Southview Park
About This Home
As of February 2025Back on Market No Fault of Seller and no Inspections were completed. Charming 3-bedroom, 1.5-bathroom home nestled in a peaceful Grandview neighborhood. Freshly painted interior and Exterior, ensuring a move-in ready experience. Enjoy the spacious backyard, perfect for outdoor entertaining, and the convenience of a 2-car garage!
Last Agent to Sell the Property
Platinum Realty LLC Brokerage Phone: 913-972-8353 License #SP00237875 Listed on: 12/10/2024

Home Details
Home Type
- Single Family
Est. Annual Taxes
- $1,842
Year Built
- Built in 1973
Lot Details
- 8,360 Sq Ft Lot
- Aluminum or Metal Fence
Parking
- 2 Car Attached Garage
- Front Facing Garage
Home Design
- Traditional Architecture
- Split Level Home
- Frame Construction
- Composition Roof
Interior Spaces
- Combination Kitchen and Dining Room
- Recreation Room
- Carpet
- Finished Basement
- Laundry in Basement
- Built-In Electric Oven
- Laundry Room
Bedrooms and Bathrooms
- 3 Bedrooms
Schools
- Ruskin High School
Utilities
- Central Air
- Heating System Uses Natural Gas
Community Details
- No Home Owners Association
- South View Manor Subdivision
Listing and Financial Details
- Assessor Parcel Number 63-430-08-13-00-0-00-000
- $0 special tax assessment
Ownership History
Purchase Details
Home Financials for this Owner
Home Financials are based on the most recent Mortgage that was taken out on this home.Purchase Details
Home Financials for this Owner
Home Financials are based on the most recent Mortgage that was taken out on this home.Purchase Details
Home Financials for this Owner
Home Financials are based on the most recent Mortgage that was taken out on this home.Purchase Details
Purchase Details
Purchase Details
Home Financials for this Owner
Home Financials are based on the most recent Mortgage that was taken out on this home.Purchase Details
Home Financials for this Owner
Home Financials are based on the most recent Mortgage that was taken out on this home.Purchase Details
Home Financials for this Owner
Home Financials are based on the most recent Mortgage that was taken out on this home.Similar Homes in the area
Home Values in the Area
Average Home Value in this Area
Purchase History
| Date | Type | Sale Price | Title Company |
|---|---|---|---|
| Warranty Deed | -- | Mccaffree Short Title | |
| Warranty Deed | -- | Mccaffree Short Title Co | |
| Special Warranty Deed | -- | Alpha Title Llc | |
| Warranty Deed | -- | None Available | |
| Trustee Deed | $116,804 | None Available | |
| Warranty Deed | -- | Metro One | |
| Corporate Deed | -- | -- | |
| Warranty Deed | -- | -- |
Mortgage History
| Date | Status | Loan Amount | Loan Type |
|---|---|---|---|
| Open | $196,377 | FHA | |
| Previous Owner | $53,950 | New Conventional | |
| Previous Owner | $62,000 | New Conventional | |
| Previous Owner | $113,595 | FHA | |
| Previous Owner | $113,274 | FHA | |
| Previous Owner | $82,880 | Purchase Money Mortgage | |
| Previous Owner | $43,687 | Purchase Money Mortgage | |
| Previous Owner | $58,250 | FHA | |
| Closed | $20,720 | No Value Available |
Property History
| Date | Event | Price | Change | Sq Ft Price |
|---|---|---|---|---|
| 02/03/2025 02/03/25 | Sold | -- | -- | -- |
| 12/27/2024 12/27/24 | Price Changed | $200,000 | -4.8% | $143 / Sq Ft |
| 12/26/2024 12/26/24 | For Sale | $210,000 | 0.0% | $150 / Sq Ft |
| 12/20/2024 12/20/24 | Pending | -- | -- | -- |
| 12/10/2024 12/10/24 | For Sale | $210,000 | +400.0% | $150 / Sq Ft |
| 07/28/2014 07/28/14 | Sold | -- | -- | -- |
| 07/01/2014 07/01/14 | Pending | -- | -- | -- |
| 05/15/2014 05/15/14 | For Sale | $42,000 | -- | $40 / Sq Ft |
Tax History Compared to Growth
Tax History
| Year | Tax Paid | Tax Assessment Tax Assessment Total Assessment is a certain percentage of the fair market value that is determined by local assessors to be the total taxable value of land and additions on the property. | Land | Improvement |
|---|---|---|---|---|
| 2024 | $1,841 | $22,572 | $3,376 | $19,196 |
| 2023 | $1,841 | $22,572 | $3,513 | $19,059 |
| 2022 | $1,913 | $20,140 | $3,572 | $16,568 |
| 2021 | $1,637 | $20,140 | $3,572 | $16,568 |
| 2020 | $1,550 | $17,955 | $3,572 | $14,383 |
| 2019 | $1,481 | $17,955 | $3,572 | $14,383 |
| 2018 | $907 | $10,073 | $1,489 | $8,584 |
| 2017 | $907 | $10,073 | $1,489 | $8,584 |
| 2016 | $817 | $8,760 | $2,222 | $6,538 |
| 2014 | $792 | $8,587 | $2,178 | $6,409 |
Agents Affiliated with this Home
-
Paige Birdsley
P
Seller's Agent in 2025
Paige Birdsley
Platinum Realty LLC
(888) 220-0988
4 in this area
71 Total Sales
-
Austin New
A
Buyer's Agent in 2025
Austin New
RE/MAX Premier Properties
(816) 240-3525
1 in this area
34 Total Sales
-
C
Seller's Agent in 2014
Cathy Brown
CB Properties
-
Dan Thomson
D
Buyer's Agent in 2014
Dan Thomson
Berkshire Hathaway HomeServices All-Pro Real Estate
(913) 207-6443
20 Total Sales
Map
Source: Heartland MLS
MLS Number: 2518630
APN: 63-430-08-13-00-0-00-000
- 7914 Southview Dr
- 7807 E 118th Terrace
- 7504 E 119th Terrace
- 8003 E 118th Terrace
- 11709 Delmar Dr
- 11725 Crystal Dr
- 11624 Sycamore Dr
- 11618 Manchester Ave
- 11607 Delmar Dr
- 11623 Sycamore Dr
- 11614 Manchester Ave
- 11709 Corrington Ave
- 11615 Palmer Ave
- 8100 Harry s Truman Dr
- 7501 E 126th St
- 6809 E 123rd Terrace
- 7604 E 127th Place
- 12709 Sycamore Ave
- 12718 Oakland Ave
- 7813 E 127th Terrace
