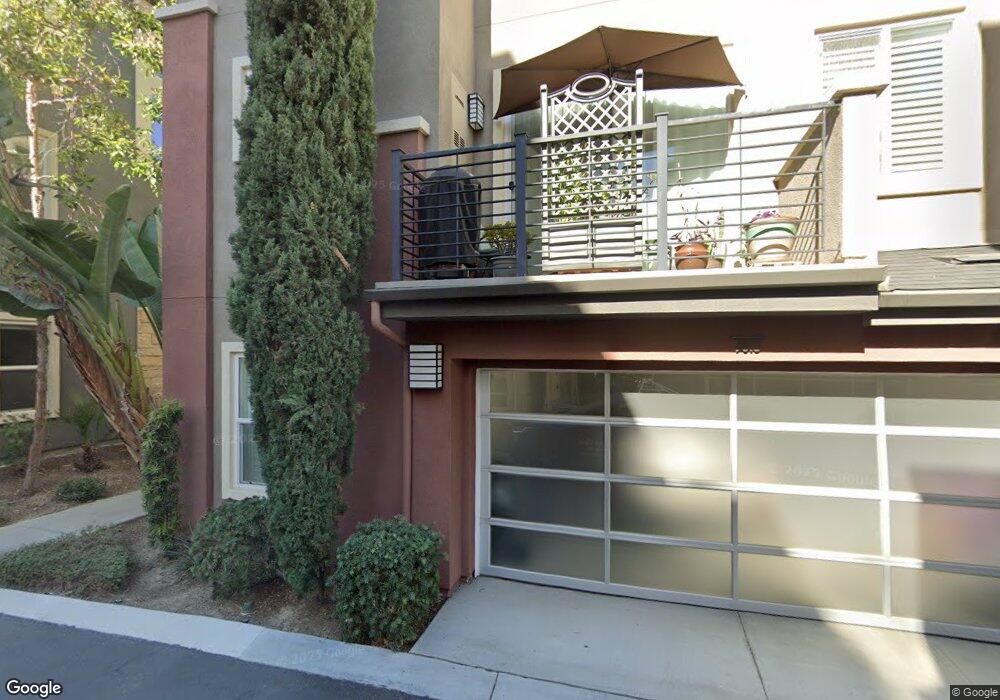7821 Inception Way San Diego, CA 92108
Mission Valley NeighborhoodEstimated Value: $1,161,000 - $1,316,000
4
Beds
4
Baths
2,110
Sq Ft
$582/Sq Ft
Est. Value
About This Home
This home is located at 7821 Inception Way, San Diego, CA 92108 and is currently estimated at $1,227,085, approximately $581 per square foot. 7821 Inception Way is a home located in San Diego County with nearby schools including Nipaquay Elementary, Jones Elementary School, and Taft Middle School.
Ownership History
Date
Name
Owned For
Owner Type
Purchase Details
Closed on
Mar 22, 2021
Sold by
Stewart Russell and Stewart Patrycja
Bought by
Stewart Russell and Stewart Patrycja
Current Estimated Value
Home Financials for this Owner
Home Financials are based on the most recent Mortgage that was taken out on this home.
Original Mortgage
$280,100
Outstanding Balance
$251,217
Interest Rate
2.73%
Mortgage Type
New Conventional
Estimated Equity
$975,868
Purchase Details
Closed on
Jul 6, 2018
Sold by
Stewart Russel Thomas and Stewart Patrycja
Bought by
Stewart Russell Thomas and Stewart Patrycja
Home Financials for this Owner
Home Financials are based on the most recent Mortgage that was taken out on this home.
Original Mortgage
$406,000
Interest Rate
4%
Mortgage Type
New Conventional
Purchase Details
Closed on
Mar 16, 2015
Sold by
Hurrell Michael and Hurrell Laura L
Bought by
Stewart Russell T and Zapasnik Patrycja
Home Financials for this Owner
Home Financials are based on the most recent Mortgage that was taken out on this home.
Original Mortgage
$471,800
Interest Rate
3.7%
Mortgage Type
New Conventional
Purchase Details
Closed on
Sep 19, 2012
Sold by
Shea Homes Limited Partnership
Bought by
Hurrell Michael and Hurrell Laura L
Home Financials for this Owner
Home Financials are based on the most recent Mortgage that was taken out on this home.
Original Mortgage
$300,000
Interest Rate
3.35%
Mortgage Type
New Conventional
Create a Home Valuation Report for This Property
The Home Valuation Report is an in-depth analysis detailing your home's value as well as a comparison with similar homes in the area
Home Values in the Area
Average Home Value in this Area
Purchase History
| Date | Buyer | Sale Price | Title Company |
|---|---|---|---|
| Stewart Russell | -- | Innovative Title Company | |
| Stewart Russell Thomas | -- | First American Title Company | |
| Stewart Russell T | $674,000 | California Title Company | |
| Hurrell Michael | $532,500 | Chicago Title Company |
Source: Public Records
Mortgage History
| Date | Status | Borrower | Loan Amount |
|---|---|---|---|
| Open | Stewart Russell | $280,100 | |
| Closed | Stewart Russell Thomas | $406,000 | |
| Closed | Stewart Russell T | $471,800 | |
| Previous Owner | Hurrell Michael | $300,000 |
Source: Public Records
Tax History Compared to Growth
Tax History
| Year | Tax Paid | Tax Assessment Tax Assessment Total Assessment is a certain percentage of the fair market value that is determined by local assessors to be the total taxable value of land and additions on the property. | Land | Improvement |
|---|---|---|---|---|
| 2025 | $10,302 | $810,038 | $433,830 | $376,208 |
| 2024 | $10,302 | $794,156 | $425,324 | $368,832 |
| 2023 | $10,045 | $778,585 | $416,985 | $361,600 |
| 2022 | $9,743 | $763,319 | $408,809 | $354,510 |
| 2021 | $9,639 | $748,353 | $400,794 | $347,559 |
| 2020 | $9,506 | $740,681 | $396,685 | $343,996 |
| 2019 | $9,323 | $726,158 | $388,907 | $337,251 |
| 2018 | $8,693 | $711,921 | $381,282 | $330,639 |
| 2017 | $8,494 | $697,962 | $373,806 | $324,156 |
| 2016 | $8,348 | $684,277 | $366,477 | $317,800 |
| 2015 | $6,596 | $545,240 | $292,013 | $253,227 |
| 2014 | $6,488 | $534,560 | $286,293 | $248,267 |
Source: Public Records
Map
Nearby Homes
- 7887 Stylus Dr
- 7859 Stylus Dr
- 7786 Stylus Dr
- 2470 Via Alta
- 8363 Distinctive Dr
- 8353 Distinctive Dr
- 5822 Mission Center Rd Unit A
- 2335 Aperture Cir
- 7948 Mission Center Ct Unit M
- 7962 Mission Center Ct Unit F
- 7974 Mission Center Ct Unit H
- 7954 Mission Center Ct Unit B
- 2400 Community Ln Unit 59
- 2731 Via Avella
- 8355 Summit Way
- 1361 Caminito Gabaldon Unit D
- 8027 Caminito de Pizza Unit B
- 8005 Caminito de Pizza Unit F
- 8023 Caminito de Pizza Unit E
- 1361 Caminito Gabaldon Unit F
- 7849 Inception Way
- 7847 Inception Way
- 7843 Inception Way
- 7833 Inception Way
- 7831 Inception Way
- 7837 Inception Way
- 7851 Inception Way
- 7839 Inception Way
- 7855 Inception Way
- 7857 Inception Way
- 7825 Inception Way
- 7827 Inception Way
- 7829 Inception Way
- 7824 Inception Way
- 7832 Inception Way
- 7807 Inception Way
- 7817 Inception Way
- 7819 Inception Way
- 7813 Inception Way
- 7803 Inception Way
