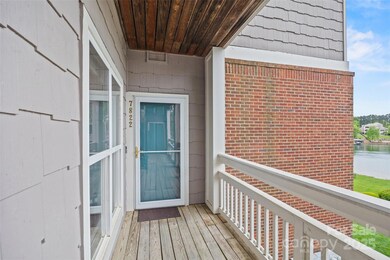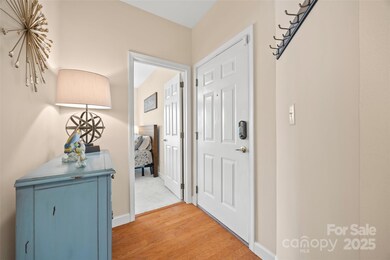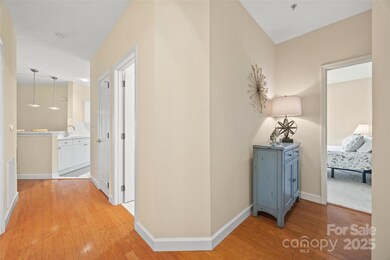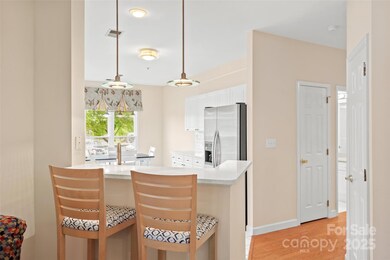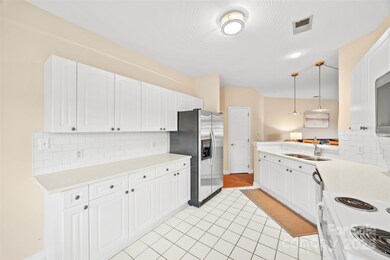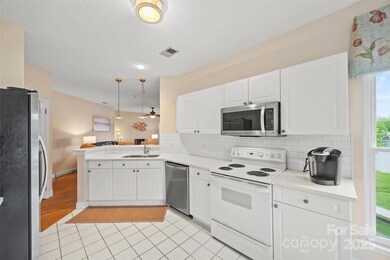7822 Village Harbor Dr Unit 20 Cornelius, NC 28031
Estimated payment $4,368/month
Highlights
- Assigned Boat Slip
- Community Cabanas
- Waterfront
- J.V. Washam Elementary School Rated 9+
- Access To Lake
- Clubhouse
About This Home
Breath taking 3 bedroom waterfront END-UNIT. Each room you walk in has an amazing view of the lake with great natural lighting. Enjoy your eat-in breakfast while overlooking the lake! You will be amazed by the sunset views every evening while enjoying a refreshment. Take advantage of all that Villages at Harborside has to offer with a boardwalk down to the community pier or the Lake House restaurant, and an inground pool, and ELEVATOR. Conveniently located off Catawba Ave and I-77, close to Birkdale Village, downtown Cornelius, and Davidson. Book your showing today!
Listing Agent
Saige Real Estate Brokerage Email: saige@saigerealestate.com License #123077 Listed on: 04/18/2025
Property Details
Home Type
- Condominium
Est. Annual Taxes
- $3,673
Year Built
- Built in 1999
Lot Details
- Waterfront
- End Unit
HOA Fees
- $392 Monthly HOA Fees
Parking
- Assigned Parking
Home Design
- Traditional Architecture
- Entry on the 2nd floor
- Brick Exterior Construction
- Slab Foundation
- Hardboard
Interior Spaces
- 1,471 Sq Ft Home
- 3-Story Property
- Ceiling Fan
- Fireplace
- Water Views
Kitchen
- Breakfast Bar
- Electric Range
Flooring
- Wood
- Tile
Bedrooms and Bathrooms
- 3 Main Level Bedrooms
- 2 Full Bathrooms
Outdoor Features
- Access To Lake
- Assigned Boat Slip
- Balcony
- Covered Patio or Porch
Schools
- J.V. Washam Elementary School
- Bailey Middle School
- William Amos Hough High School
Utilities
- Central Air
- Heating System Uses Natural Gas
Listing and Financial Details
- Assessor Parcel Number 001-486-20
Community Details
Overview
- Csi Management Association, Phone Number (704) 892-1660
- Villages At Harborside Subdivision
- Mandatory home owners association
Amenities
- Picnic Area
- Clubhouse
- Elevator
Recreation
- Tennis Courts
- Community Playground
- Community Cabanas
- Community Pool
Map
Home Values in the Area
Average Home Value in this Area
Tax History
| Year | Tax Paid | Tax Assessment Tax Assessment Total Assessment is a certain percentage of the fair market value that is determined by local assessors to be the total taxable value of land and additions on the property. | Land | Improvement |
|---|---|---|---|---|
| 2025 | $3,673 | $552,246 | -- | $552,246 |
| 2024 | $3,673 | $552,246 | -- | $552,246 |
| 2023 | $3,673 | $552,246 | $0 | $552,246 |
| 2022 | $1,914 | $220,800 | $0 | $220,800 |
| 2021 | $1,892 | $220,800 | $0 | $220,800 |
| 2020 | $1,892 | $220,800 | $0 | $220,800 |
| 2019 | $1,886 | $220,800 | $0 | $220,800 |
| 2018 | $2,614 | $239,900 | $72,800 | $167,100 |
| 2017 | $2,593 | $239,900 | $72,800 | $167,100 |
| 2016 | $2,589 | $239,900 | $72,800 | $167,100 |
| 2015 | $2,550 | $239,900 | $72,800 | $167,100 |
| 2014 | $2,548 | $258,100 | $91,000 | $167,100 |
Property History
| Date | Event | Price | Change | Sq Ft Price |
|---|---|---|---|---|
| 09/04/2025 09/04/25 | Price Changed | $695,000 | -4.8% | $472 / Sq Ft |
| 07/28/2025 07/28/25 | Price Changed | $729,900 | -2.7% | $496 / Sq Ft |
| 06/06/2025 06/06/25 | Price Changed | $749,900 | -2.6% | $510 / Sq Ft |
| 05/11/2025 05/11/25 | Price Changed | $769,900 | -2.5% | $523 / Sq Ft |
| 04/18/2025 04/18/25 | For Sale | $789,900 | +16.3% | $537 / Sq Ft |
| 05/30/2024 05/30/24 | Sold | $679,000 | +4.5% | $478 / Sq Ft |
| 05/09/2024 05/09/24 | For Sale | $650,000 | -- | $457 / Sq Ft |
Purchase History
| Date | Type | Sale Price | Title Company |
|---|---|---|---|
| Warranty Deed | $679,000 | None Listed On Document | |
| Warranty Deed | $193,500 | -- | |
| Condominium Deed | $183,000 | -- |
Mortgage History
| Date | Status | Loan Amount | Loan Type |
|---|---|---|---|
| Previous Owner | $40,000 | Credit Line Revolving | |
| Previous Owner | $253,000 | New Conventional | |
| Previous Owner | $241,000 | New Conventional | |
| Previous Owner | $16,000 | Credit Line Revolving | |
| Previous Owner | $221,250 | Adjustable Rate Mortgage/ARM | |
| Previous Owner | $204,500 | Adjustable Rate Mortgage/ARM | |
| Previous Owner | $15,000 | Credit Line Revolving | |
| Previous Owner | $182,000 | New Conventional | |
| Previous Owner | $165,000 | New Conventional | |
| Previous Owner | $122,000 | Unknown | |
| Previous Owner | $25,000 | Credit Line Revolving | |
| Previous Owner | $97,500 | New Conventional | |
| Previous Owner | $50,000 | Credit Line Revolving | |
| Previous Owner | $35,000 | Fannie Mae Freddie Mac | |
| Previous Owner | $24,000 | Credit Line Revolving | |
| Previous Owner | $370,000 | Unknown | |
| Previous Owner | $154,800 | Purchase Money Mortgage | |
| Previous Owner | $20,000 | Credit Line Revolving | |
| Previous Owner | $173,850 | Purchase Money Mortgage | |
| Closed | $38,700 | No Value Available |
Source: Canopy MLS (Canopy Realtor® Association)
MLS Number: 4245678
APN: 001-486-20
- 7836 Village Harbor Dr
- 7845 Village Harbor Dr Unit 5V
- 18742 Nautical Dr Unit 301
- 18709 Nautical Dr Unit 105
- 18700 Nautical Dr Unit 101
- 18742 Nautical Dr Unit 305
- 18801 Nautical Dr Unit 105
- 18405 Harborside Dr Unit 9
- 18730 Nautical Dr Unit 102
- 18631 Harborside Dr Unit 35
- 18643 Harborside Dr Unit 36
- 18511 Harborside Dr Unit 4
- 18840 Nautical Dr Unit 65
- 18817 Nautical Dr Unit 302
- 18212 Pompano Place
- 18009 Kings Point Dr Unit I
- 18009 Kings Point Dr Unit C
- 17919 Kings Point Dr
- 8273 Viewpoint Ln
- 17925 Kings Point Dr Unit C
- 18741 Nautical Dr Unit 302
- 18709 Nautical Dr Unit 206
- 18801 Nautical Dr Unit 203
- 18730 Nautical Dr Unit 102
- 18809 Nautical Dr Unit 202
- 8230 Viewpoint Ln
- 18320 Eagleridge Way Ln
- 18510 the Commons Blvd
- 18823 Cloverstone Cir Unit 27
- 18861 Vineyard Point Ln
- 18865 Vineyard Point Ln Unit 33
- 18663 Vineyard Point Ln
- 18713 Vineyard Point Ln
- 18769 Vineyard Point Ln Unit 13
- 18713 Vineyard Point Ln Unit Lakefront Ground Floor 2B
- 8629 Chagrin Dr Unit Haven
- 8629 Chagrin Dr Unit Vista
- 8629 Chagrin Dr Unit Oasis
- 8335 Lake Pines Dr
- 17636 Harbor Walk Dr

