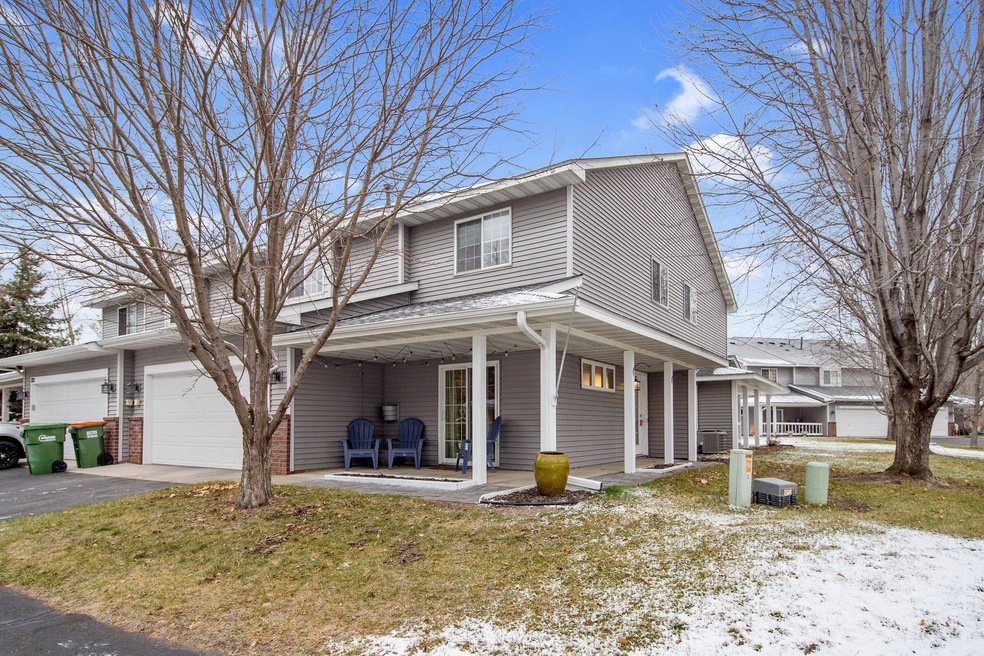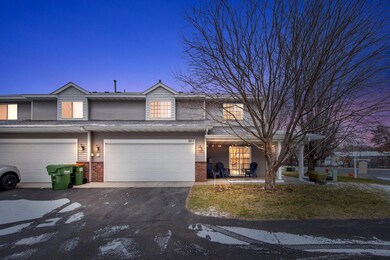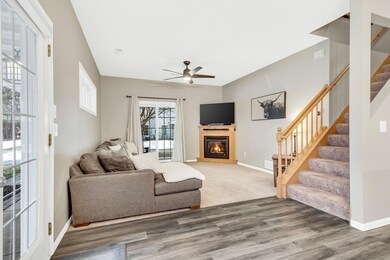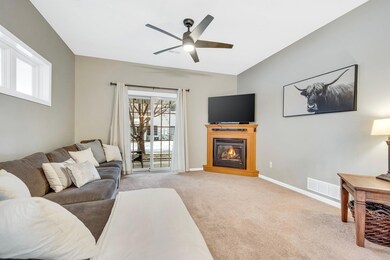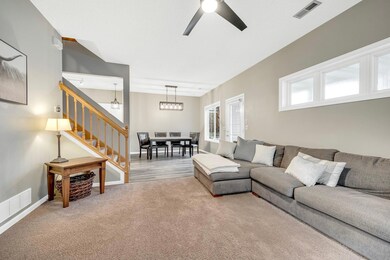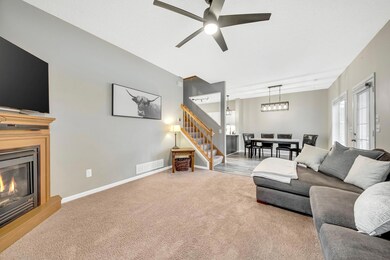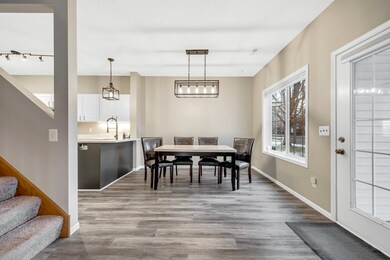
7823 Oak Ct Circle Pines, MN 55014
Highlights
- Stainless Steel Appliances
- 2 Car Attached Garage
- Dining Room
- Porch
- Forced Air Heating and Cooling System
About This Home
As of January 2024Welcome to your ideal home in Lino Lakes! This end unit townhome has everything you need for comfortable living. The porch welcomes you, providing a nice spot to relax. Inside, the updated kitchen boasts modern cabinets and granite countertops. The main floor living room features a gas fireplace for cozy evenings.Enjoy the convenience of main floor laundry. Upstairs, the primary bedroom is spacious with a walk-in closet and private bath. The home is situated in the Centennial or Forest Lake School District. Nestled on a quiet street, it offers a peaceful setting. The prime Lino Lakes location provides easy access to local amenities.This townhome is a perfect combination of modern living and a serene community. Schedule a showing today and make it your new home!
Last Agent to Sell the Property
NextHome Metro Real Estate Services Listed on: 12/01/2023

Townhouse Details
Home Type
- Townhome
Est. Annual Taxes
- $2,307
Year Built
- Built in 2002
HOA Fees
- $200 Monthly HOA Fees
Parking
- 2 Car Attached Garage
Interior Spaces
- 1,500 Sq Ft Home
- 2-Story Property
- Living Room with Fireplace
- Dining Room
Kitchen
- Range
- Microwave
- Dishwasher
- Stainless Steel Appliances
- Disposal
Bedrooms and Bathrooms
- 3 Bedrooms
Laundry
- Dryer
- Washer
Additional Features
- Porch
- 2,178 Sq Ft Lot
- Forced Air Heating and Cooling System
Community Details
- Association fees include maintenance structure, hazard insurance, lawn care, ground maintenance, professional mgmt, trash, snow removal
- Highland Meadows Townhouse Association, Phone Number (651) 784-3764
- Cic 75 Highland Mead W Subdivision
Listing and Financial Details
- Assessor Parcel Number 083122130164
Ownership History
Purchase Details
Home Financials for this Owner
Home Financials are based on the most recent Mortgage that was taken out on this home.Purchase Details
Home Financials for this Owner
Home Financials are based on the most recent Mortgage that was taken out on this home.Similar Homes in Circle Pines, MN
Home Values in the Area
Average Home Value in this Area
Purchase History
| Date | Type | Sale Price | Title Company |
|---|---|---|---|
| Deed | $280,000 | -- | |
| Deed | $149,900 | -- |
Mortgage History
| Date | Status | Loan Amount | Loan Type |
|---|---|---|---|
| Open | $278,000 | New Conventional | |
| Previous Owner | $149,900 | No Value Available | |
| Previous Owner | $128,135 | FHA | |
| Previous Owner | $84,287 | New Conventional |
Property History
| Date | Event | Price | Change | Sq Ft Price |
|---|---|---|---|---|
| 01/19/2024 01/19/24 | Sold | $280,000 | +1.9% | $187 / Sq Ft |
| 01/03/2024 01/03/24 | Pending | -- | -- | -- |
| 12/08/2023 12/08/23 | For Sale | $274,900 | 0.0% | $183 / Sq Ft |
| 12/07/2023 12/07/23 | Price Changed | $274,900 | +83.4% | $183 / Sq Ft |
| 12/29/2014 12/29/14 | Sold | $149,900 | -6.3% | $100 / Sq Ft |
| 11/26/2014 11/26/14 | Pending | -- | -- | -- |
| 10/06/2014 10/06/14 | For Sale | $159,900 | +22.5% | $107 / Sq Ft |
| 08/21/2012 08/21/12 | Sold | $130,500 | -4.7% | $87 / Sq Ft |
| 07/20/2012 07/20/12 | Pending | -- | -- | -- |
| 06/20/2012 06/20/12 | For Sale | $136,900 | -- | $91 / Sq Ft |
Tax History Compared to Growth
Tax History
| Year | Tax Paid | Tax Assessment Tax Assessment Total Assessment is a certain percentage of the fair market value that is determined by local assessors to be the total taxable value of land and additions on the property. | Land | Improvement |
|---|---|---|---|---|
| 2025 | $2,791 | $276,100 | $73,400 | $202,700 |
| 2024 | $2,791 | $272,500 | $68,600 | $203,900 |
| 2023 | $2,569 | $262,700 | $60,500 | $202,200 |
| 2022 | $2,307 | $270,300 | $55,000 | $215,300 |
| 2021 | $2,232 | $216,000 | $35,500 | $180,500 |
| 2020 | $2,227 | $203,500 | $31,000 | $172,500 |
| 2019 | $2,074 | $199,400 | $25,000 | $174,400 |
| 2018 | $1,664 | $179,600 | $0 | $0 |
| 2017 | $1,659 | $156,100 | $0 | $0 |
| 2016 | $1,604 | $143,100 | $0 | $0 |
| 2015 | -- | $143,100 | $20,400 | $122,700 |
| 2014 | -- | $124,300 | $17,800 | $106,500 |
Agents Affiliated with this Home
-
Francine Marsolek

Seller's Agent in 2024
Francine Marsolek
NextHome Metro Real Estate Services
(651) 797-4219
2 in this area
94 Total Sales
-
Erik Holm

Buyer's Agent in 2024
Erik Holm
Bridge Realty, LLC
(763) 442-8700
1 in this area
126 Total Sales
-
M
Seller's Agent in 2014
Mark Callender
RE/MAX
-
M
Seller's Agent in 2012
Michelle Prescott-Guderian
Coldwell Banker Burnet
-
K
Buyer's Agent in 2012
Kathy Brant
RE/MAX
Map
Source: NorthstarMLS
MLS Number: 6465473
APN: 08-31-22-13-0164
- 7877 Oak Ct
- 790 Lois Ln
- 802 Lois Ln
- 7920 Lake Dr
- 550 Woodduck Trail
- 867 Lois Ln
- 600 Haywood Dr
- 8070 Glenwood Dr
- Langford Plan at Nature's Refuge
- Hillcrest Plan at Nature's Refuge
- Victoria Plan at Nature's Refuge
- Beckett Plan at Nature's Refuge
- Marley Plan at Nature's Refuge
- Nicholas Plan at Nature's Refuge
- Jordan Plan at Nature's Refuge
- Taylor Plan at Nature's Refuge
- Amelia Plan at Nature's Refuge
- Leo Plan at Nature's Refuge
- Archer Plan at Nature's Refuge
- Alexander Plan at Nature's Refuge
