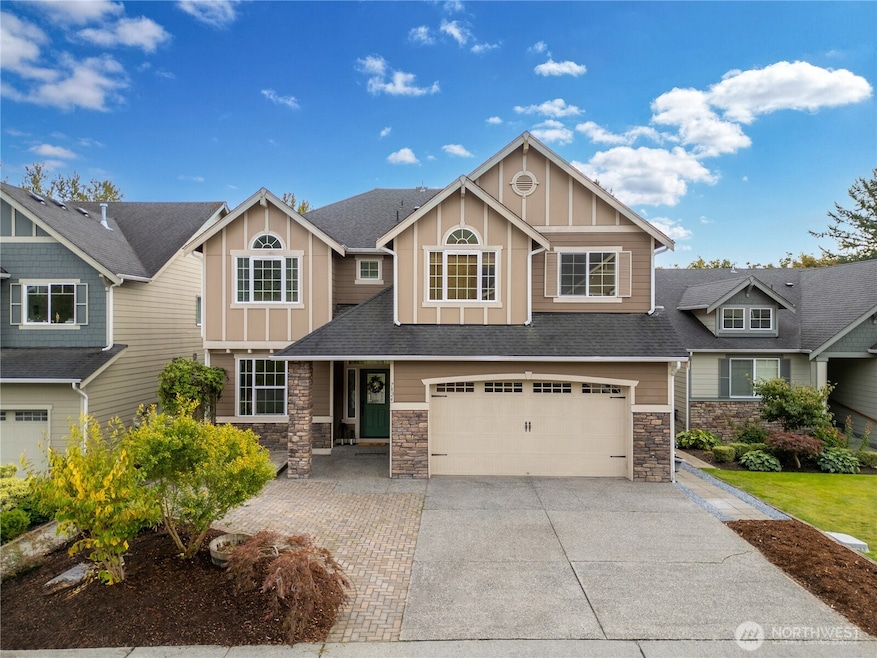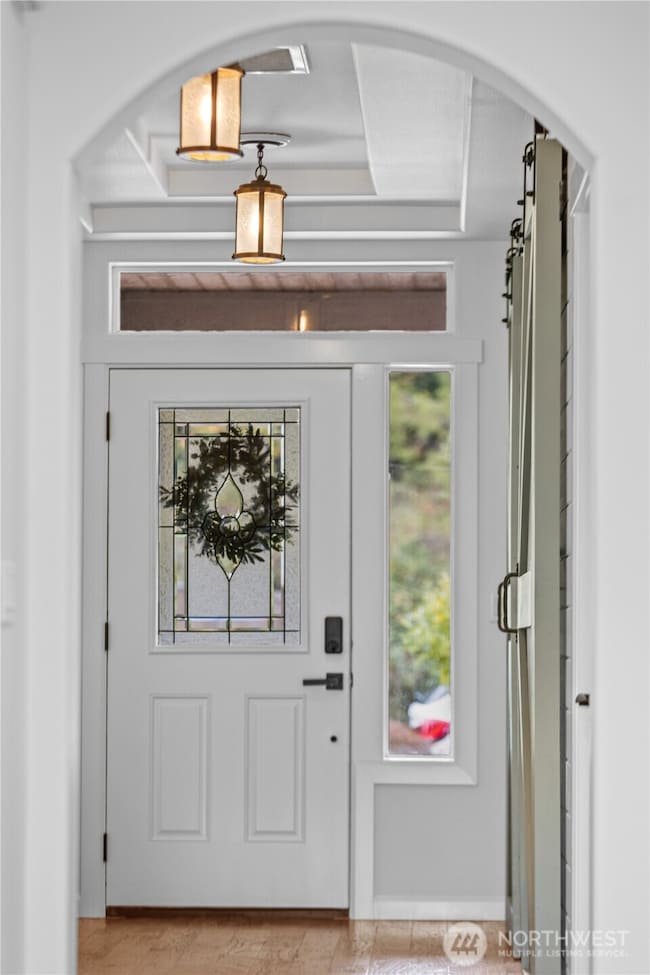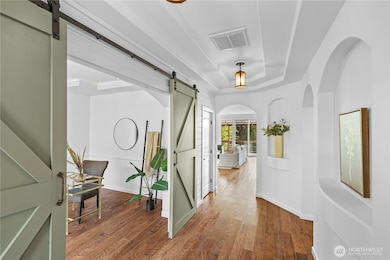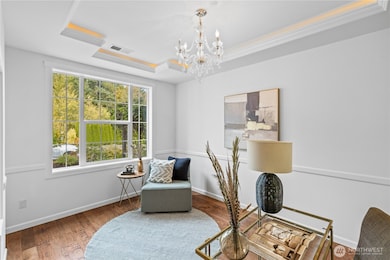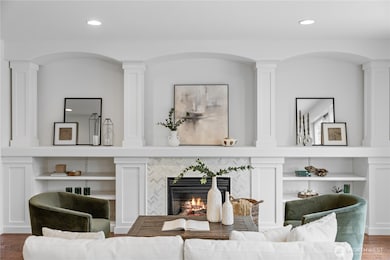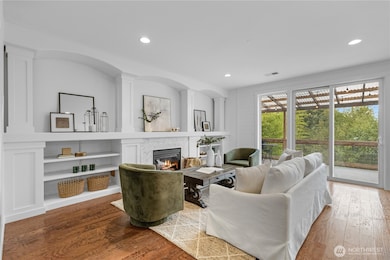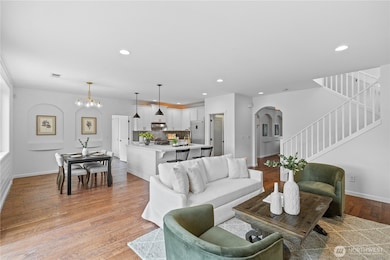7824 11th St NE Lake Stevens, WA 98258
West Lake Stevens NeighborhoodEstimated payment $5,670/month
Highlights
- Greenhouse
- Second Kitchen
- Solar Power System
- Hillcrest Elementary School Rated A-
- Rooftop Deck
- Fruit Trees
About This Home
A PNW DREAM!Sweeping territorial views set the tone for luxury living in this beautifully updated home, offering a serene and sophisticated retreat. Custom dual barn doors for an ideal office or formal dining space on the main. Bump-out niches, perfect for seasonal decor. Bright white walls & new carpet throughout create a clean and inviting canvas. Updated light fixtures, hardwood floors, remodeled bathrooms, custom windows in the primary, balcony extension, AC, solar panels added! Private in-law suite, featuring a living room, a full kitchen, ample storage, and a remodeled bathroom. The expansive yard features terraced garden beds, an orchard of fruit trees & regulation-sized sports court- accommodating pickleball, basketball &volleyball.
Source: Northwest Multiple Listing Service (NWMLS)
MLS#: 2446183
Home Details
Home Type
- Single Family
Est. Annual Taxes
- $7,442
Year Built
- Built in 2013
Lot Details
- 9,583 Sq Ft Lot
- Open Space
- Cul-De-Sac
- Property is Fully Fenced
- Brush Vegetation
- Sloped Lot
- Fruit Trees
- Wooded Lot
- Garden
HOA Fees
- $48 Monthly HOA Fees
Parking
- 3 Car Attached Garage
Property Views
- Mountain
- Territorial
Home Design
- Poured Concrete
- Composition Roof
- Cement Board or Planked
Interior Spaces
- 3,852 Sq Ft Home
- 2-Story Property
- Gas Fireplace
- Dining Room
- Finished Basement
- Natural lighting in basement
Kitchen
- Second Kitchen
- Walk-In Pantry
- Stove
- Dishwasher
- Disposal
Flooring
- Engineered Wood
- Carpet
- Vinyl
Bedrooms and Bathrooms
- Walk-In Closet
- Bathroom on Main Level
Home Security
- Home Security System
- Storm Windows
Outdoor Features
- Sport Court
- Rooftop Deck
- Patio
- Greenhouse
Schools
- Hillcrest Elementary School
- Lake Stevens Middle School
- Lake Stevens Snr Hig High School
Utilities
- Forced Air Cooling System
- High Efficiency Air Conditioning
- Ductless Heating Or Cooling System
- High Efficiency Heating System
- Smart Home Wiring
- High Speed Internet
- High Tech Cabling
Additional Features
- Solar Power System
- ADU includes 1 Bedroom and 1 Bathroom
Community Details
- Association fees include road maintenance
- Lisa Brunson Association
- Secondary HOA Phone (206) 551-3605
- Built by Richmond American
- Lake Stevens Subdivision
- The community has rules related to covenants, conditions, and restrictions
Listing and Financial Details
- Down Payment Assistance Available
- Visit Down Payment Resource Website
- Assessor Parcel Number 01105300007500
Map
Home Values in the Area
Average Home Value in this Area
Tax History
| Year | Tax Paid | Tax Assessment Tax Assessment Total Assessment is a certain percentage of the fair market value that is determined by local assessors to be the total taxable value of land and additions on the property. | Land | Improvement |
|---|---|---|---|---|
| 2025 | $7,168 | $831,900 | $271,500 | $560,400 |
| 2024 | $7,168 | $791,500 | $251,500 | $540,000 |
| 2023 | $6,518 | $781,600 | $257,200 | $524,400 |
| 2022 | $6,324 | $626,200 | $200,700 | $425,500 |
| 2020 | $6,129 | $567,900 | $173,100 | $394,800 |
| 2019 | $5,718 | $521,700 | $154,100 | $367,600 |
| 2018 | $5,867 | $480,100 | $137,000 | $343,100 |
| 2017 | $4,797 | $443,300 | $113,000 | $330,300 |
| 2016 | $4,984 | $428,300 | $109,000 | $319,300 |
| 2015 | $5,318 | $426,200 | $92,000 | $334,200 |
| 2013 | $322 | $51,000 | $51,000 | $0 |
Property History
| Date | Event | Price | List to Sale | Price per Sq Ft | Prior Sale |
|---|---|---|---|---|---|
| 11/02/2025 11/02/25 | Pending | -- | -- | -- | |
| 10/17/2025 10/17/25 | For Sale | $949,000 | +149.8% | $246 / Sq Ft | |
| 03/01/2013 03/01/13 | Sold | $379,950 | 0.0% | $127 / Sq Ft | View Prior Sale |
| 01/14/2013 01/14/13 | Pending | -- | -- | -- | |
| 06/16/2012 06/16/12 | For Sale | $379,950 | -- | $127 / Sq Ft |
Purchase History
| Date | Type | Sale Price | Title Company |
|---|---|---|---|
| Warranty Deed | $380,230 | Ticor Title | |
| Bargain Sale Deed | $3,132,000 | First American |
Mortgage History
| Date | Status | Loan Amount | Loan Type |
|---|---|---|---|
| Open | $373,067 | FHA |
Source: Northwest Multiple Listing Service (NWMLS)
MLS Number: 2446183
APN: 011053-000-075-00
- 1008 76th Ave NE
- 7927 Vernon Rd
- 8414 9th St NE
- 1225 85th Dr NE
- 1824 Sunnyside Blvd
- 1421 85th Dr NE
- 704 87th Ave NE Unit 2
- 8325 4th St NE
- 8731 11th St NE
- 8229 1st St SE
- 8705 1st Place NE Unit A
- 2215 Sunnyside Blvd
- 1200 92nd Ave NE
- 9212 11th Place NE Unit B
- 2514 85th Dr NE Unit CC2
- 9303 16th Place NE
- 9308 13th St NE
- 9348 11th St NE Unit 21
- 8122 27th Place NE
- 422 82nd Ave SE
