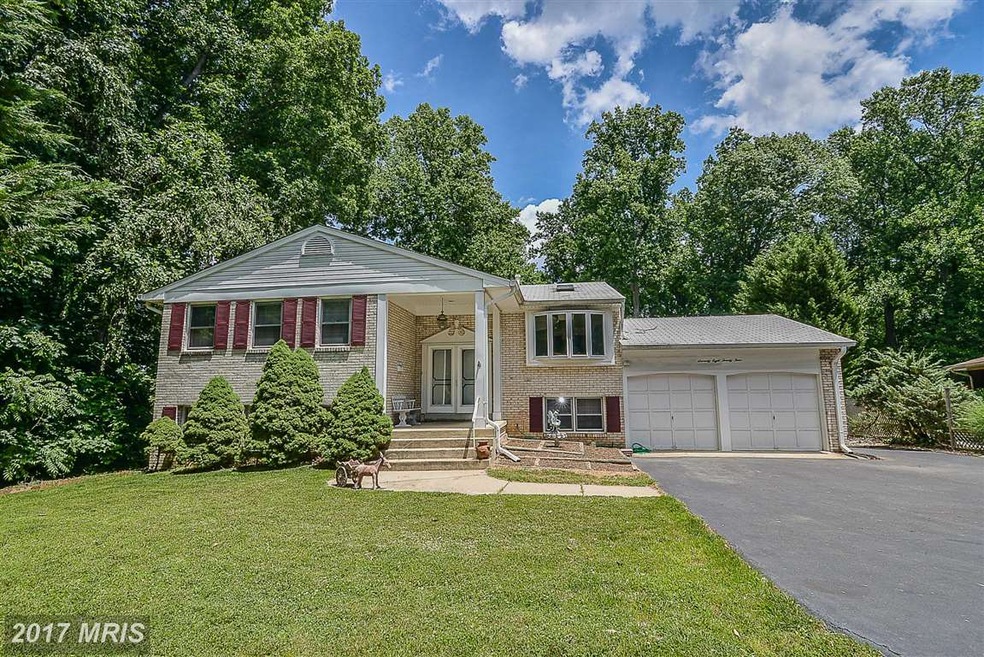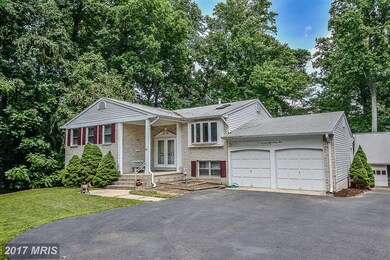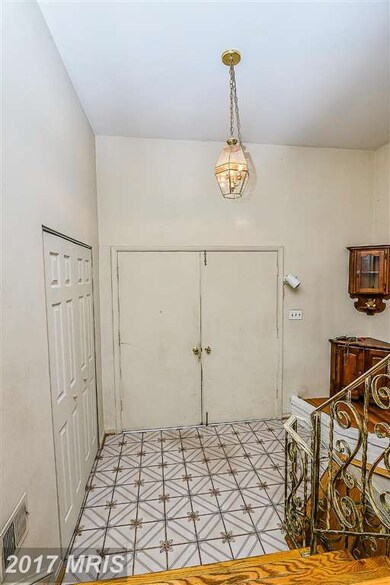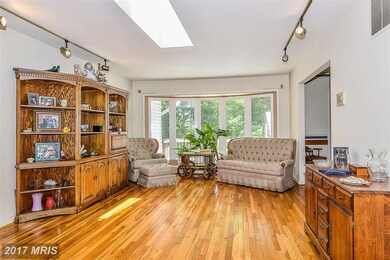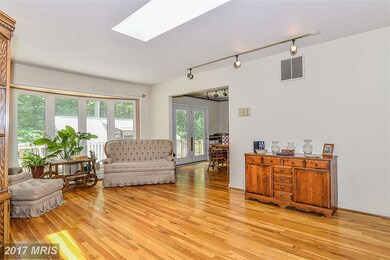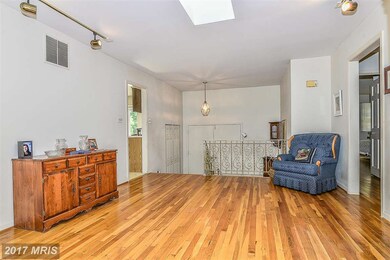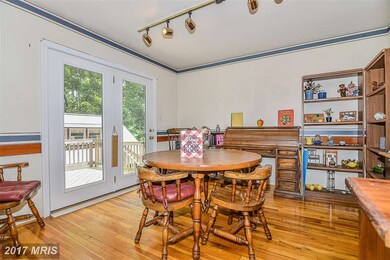
7824 Carrleigh Pkwy Springfield, VA 22152
Highlights
- In Ground Pool
- View of Trees or Woods
- Deck
- Cardinal Forest Elementary School Rated A-
- Open Floorplan
- Wood Flooring
About This Home
As of July 2025Opportunity awaits handy individuals.Elbow grease and a designer flair will net you a fabulous home at a substantial reduction from surrounding area homes.Bones are great, wd flrs, stone fireplace in family room w/wet bar leading out to in-ground Anthony Pool. For the mechanic or craftsman a 3 car detached garage w/storage area above.On quiet pipe stem backing parkland. O.H. Sun 11/1
Last Agent to Sell the Property
EXP Realty, LLC License #225053001 Listed on: 10/30/2015

Home Details
Home Type
- Single Family
Est. Annual Taxes
- $6,444
Year Built
- Built in 1969
Lot Details
- 0.35 Acre Lot
- Northeast Facing Home
- Back Yard Fenced
- Property is in below average condition
- Property is zoned 370
Parking
- 5 Car Garage
- Front Facing Garage
- Off-Street Parking
Property Views
- Woods
- Garden
Home Design
- Split Foyer
- Brick Exterior Construction
- Shake Roof
- Asphalt Roof
Interior Spaces
- Property has 2 Levels
- Open Floorplan
- Wet Bar
- Central Vacuum
- Chair Railings
- Crown Molding
- Ceiling Fan
- Skylights
- Fireplace With Glass Doors
- Fireplace Mantel
- Double Pane Windows
- Window Treatments
- Bay Window
- Casement Windows
- Window Screens
- Sliding Doors
- Entrance Foyer
- Living Room
- Dining Room
- Game Room
- Wood Flooring
Kitchen
- Eat-In Country Kitchen
- Breakfast Area or Nook
- Stove
- Microwave
- Extra Refrigerator or Freezer
- Ice Maker
- Dishwasher
- Disposal
Bedrooms and Bathrooms
- 5 Bedrooms
- Main Floor Bedroom
- En-Suite Primary Bedroom
- En-Suite Bathroom
- 3 Full Bathrooms
Laundry
- Laundry Room
- Dryer
- Washer
Finished Basement
- Heated Basement
- Walk-Out Basement
- Basement Fills Entire Space Under The House
- Connecting Stairway
- Rear Basement Entry
- Natural lighting in basement
Home Security
- Intercom
- Storm Doors
Pool
- In Ground Pool
- Spa
Outdoor Features
- Deck
- Patio
- Porch
Utilities
- Forced Air Heating and Cooling System
- Natural Gas Water Heater
Community Details
- No Home Owners Association
- Cardinal Forest Subdivision, Eldorado Floorplan
Listing and Financial Details
- Tax Lot 174
- Assessor Parcel Number 79-4-7- -174
Ownership History
Purchase Details
Home Financials for this Owner
Home Financials are based on the most recent Mortgage that was taken out on this home.Purchase Details
Home Financials for this Owner
Home Financials are based on the most recent Mortgage that was taken out on this home.Similar Homes in Springfield, VA
Home Values in the Area
Average Home Value in this Area
Purchase History
| Date | Type | Sale Price | Title Company |
|---|---|---|---|
| Interfamily Deed Transfer | -- | None Available | |
| Warranty Deed | $515,000 | Central Title |
Mortgage History
| Date | Status | Loan Amount | Loan Type |
|---|---|---|---|
| Open | $322,000 | New Conventional | |
| Closed | $417,000 | Stand Alone Refi Refinance Of Original Loan | |
| Closed | $463,500 | New Conventional |
Property History
| Date | Event | Price | Change | Sq Ft Price |
|---|---|---|---|---|
| 07/02/2025 07/02/25 | Sold | $985,000 | -6.2% | $338 / Sq Ft |
| 05/29/2025 05/29/25 | Pending | -- | -- | -- |
| 05/05/2025 05/05/25 | For Sale | $1,050,000 | 0.0% | $360 / Sq Ft |
| 05/02/2025 05/02/25 | Price Changed | $1,050,000 | +103.9% | $360 / Sq Ft |
| 03/25/2016 03/25/16 | Sold | $515,000 | -1.9% | $199 / Sq Ft |
| 12/02/2015 12/02/15 | Pending | -- | -- | -- |
| 10/30/2015 10/30/15 | For Sale | $525,000 | -- | $203 / Sq Ft |
Tax History Compared to Growth
Tax History
| Year | Tax Paid | Tax Assessment Tax Assessment Total Assessment is a certain percentage of the fair market value that is determined by local assessors to be the total taxable value of land and additions on the property. | Land | Improvement |
|---|---|---|---|---|
| 2021 | $7,566 | $644,740 | $213,000 | $431,740 |
| 2020 | $7,521 | $635,470 | $208,000 | $427,470 |
| 2019 | $7,339 | $620,120 | $203,000 | $417,120 |
| 2018 | $7,098 | $599,770 | $203,000 | $396,770 |
| 2017 | $7,002 | $603,120 | $203,000 | $400,120 |
| 2016 | $6,689 | $577,420 | $203,000 | $374,420 |
| 2015 | $6,444 | $577,420 | $203,000 | $374,420 |
| 2014 | $6,430 | $577,420 | $203,000 | $374,420 |
Agents Affiliated with this Home
-
D
Seller's Agent in 2025
Dallison Veach
Veach Realty Group
-
D
Buyer's Agent in 2025
DelAria Team
Redfin Corporation
-
B
Seller's Agent in 2016
Brenda Stone
EXP Realty, LLC
-
C
Seller Co-Listing Agent in 2016
Christina Wood
EXP Realty, LLC
Map
Source: Bright MLS
MLS Number: 1003727585
APN: 079-4-07-0174
- 5706 Heming Ave
- 7804 Alberta Ct
- 8115 Kingsway Ct Unit 264
- 6313 Bardu Ave
- 6026 Haverhill Ct
- 8204 Tory Rd Unit 136
- 7511 June St
- 8200 Old Oaks Dr
- 7516 Essex Ave
- 8218 Carrleigh Pkwy Unit 10
- 7910 Harwood Place
- 5907L Noblestown Rd Unit 72 L
- 7826 Glenister Dr
- 7508 Essex Ave
- 7424 Nancemond St
- 7425 Flora St
- 7507 Mendota Place
- 5917 Kingsford Rd Unit 366
- 7717 Glenister Dr
- 8318A Kingsgate Rd Unit 537
