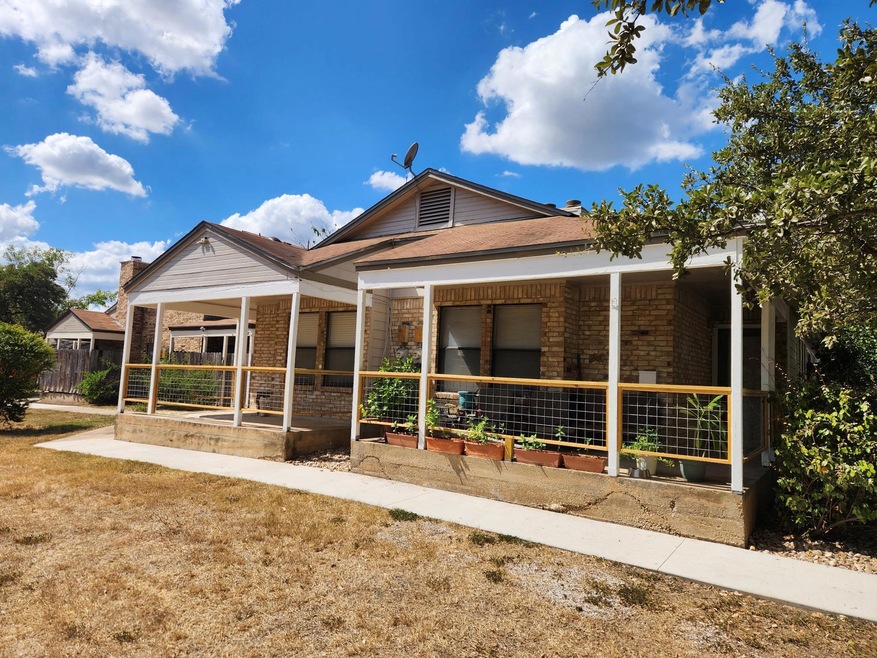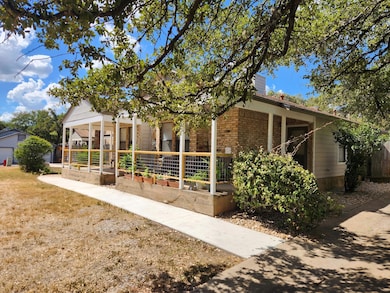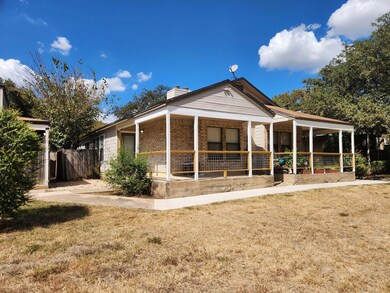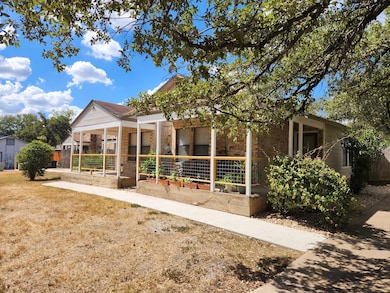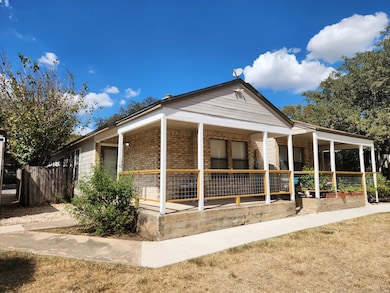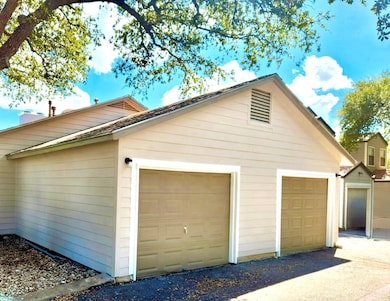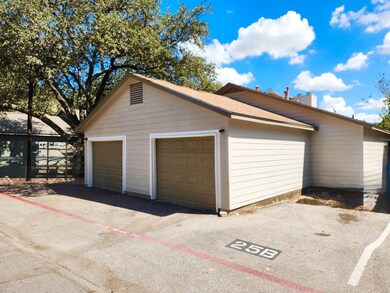7825 Beauregard Cir Unit 25 Austin, TX 78745
Cherry Creek NeighborhoodEstimated payment $2,939/month
Highlights
- Mature Trees
- Covered Patio or Porch
- 1 Car Attached Garage
- Cunningham Elementary School Rated A-
- Skylights
- In-Law or Guest Suite
About This Home
South Austin Duplex that would be great for an owner/occupant. Let the tenant share the $$$ load! Also good for investors wanting to expand their portfolio. Both units have 2 beds and 2 baths with one car garage and one assigned parking space. They are duplex condominiums with a monthly HOA of $225. The HOA covers common area maintenance and roads. Market rent is $1500 to $1850. Amazing location off Menchaca Rd. Close to shopping, hospital and entertainment. Seller owns multiple units. ONLY 2 LEFT!
Listing Agent
Compass RE Texas, LLC Brokerage Phone: (512) 633-0369 License #0534590 Listed on: 06/28/2025

Co-Listing Agent
Compass RE Texas, LLC Brokerage Phone: (512) 633-0369 License #0670361
Property Details
Home Type
- Multi-Family
Est. Annual Taxes
- $9,184
Year Built
- Built in 1983
Lot Details
- 7,932 Sq Ft Lot
- Property fronts a private road
- East Facing Home
- Private Entrance
- Privacy Fence
- Wood Fence
- Mature Trees
HOA Fees
- $225 Monthly HOA Fees
Parking
- 1 Car Attached Garage
- Rear-Facing Garage
- Additional Parking
- Assigned Parking
Home Design
- Duplex
- Slab Foundation
- Shingle Roof
- HardiePlank Type
Interior Spaces
- 2,156 Sq Ft Home
- 1-Story Property
- Built-In Features
- Bookcases
- Ceiling Fan
- Skylights
- Fireplace Features Masonry
- Blinds
- Window Screens
- Living Room with Fireplace
- Washer and Dryer Hookup
Kitchen
- Breakfast Bar
- Free-Standing Gas Oven
- Dishwasher
- Disposal
Flooring
- Carpet
- Tile
Bedrooms and Bathrooms
- 4 Bedrooms
- Walk-In Closet
- In-Law or Guest Suite
- 4 Full Bathrooms
Outdoor Features
- Covered Patio or Porch
Schools
- Cunningham Elementary School
- Covington Middle School
- Crockett High School
Utilities
- Central Heating and Cooling System
- Natural Gas Connected
- Private Water Source
- Private Sewer
Listing and Financial Details
- Assessor Parcel Number 04191910020024
- Tax Block Y
Community Details
Overview
- Association fees include common area maintenance
- Southwest Oaks Duplex Condominium Association
- Southwest Oaks Duplex Condomin Subdivision
Amenities
- Courtyard
- Common Area
Pet Policy
- Pets allowed on a case-by-case basis
Map
Home Values in the Area
Average Home Value in this Area
Tax History
| Year | Tax Paid | Tax Assessment Tax Assessment Total Assessment is a certain percentage of the fair market value that is determined by local assessors to be the total taxable value of land and additions on the property. | Land | Improvement |
|---|---|---|---|---|
| 2025 | $9,184 | $388,000 | $55,522 | $332,478 |
| 2023 | $9,184 | $422,000 | $55,522 | $366,478 |
| 2022 | $9,692 | $490,769 | $55,522 | $435,247 |
| 2021 | $8,611 | $395,600 | $55,522 | $340,078 |
| 2020 | $6,396 | $298,186 | $55,522 | $242,664 |
| 2018 | $6,545 | $295,611 | $55,522 | $240,089 |
| 2017 | $5,090 | $228,247 | $15,863 | $212,384 |
| 2016 | $5,485 | $245,948 | $15,863 | $230,085 |
| 2015 | $3,687 | $232,870 | $15,863 | $217,007 |
| 2014 | $3,687 | $154,911 | $15,863 | $139,048 |
Property History
| Date | Event | Price | List to Sale | Price per Sq Ft |
|---|---|---|---|---|
| 06/28/2025 06/28/25 | For Sale | $369,900 | -- | $172 / Sq Ft |
Source: Unlock MLS (Austin Board of REALTORS®)
MLS Number: 6956909
APN: 333276
- 7806 Beauregard Cir
- 7709 Menchaca Rd Unit 5
- 8007 Keneshaw Dr
- 7900 Keneshaw Dr
- 2105 Trede Dr
- 8100 Appomattox Dr
- 7337 Menchaca Rd Unit 22
- 7337 Menchaca Rd Unit 4
- 1801 Constantino Cir
- 7405 Whispering Winds Dr
- 8205 Alabama Dr
- 1326 Sweet Bark St
- 1324 Sweet Bark St
- 1310 Sweet Bark St
- 2007 Matthews Ln
- 8304 Alabama Dr
- 1422 Wheatfall Ln
- Dominic Plan at Novel - The Villas Collection
- Juliana Plan at Novel - The Duets Collection
- 1411 Rambling Rose Rd
- 7825 Beauregard Cir Unit 2A
- 7825 Beauregard Cir Unit 1 A
- 8003 Dowling Cove
- 8005 Hood Cir Unit B
- 7709 Menchaca Rd Unit 8
- 7709 Menchaca Rd Unit 10
- 7731 Menchaca Rd
- 8106 Hood Cir Unit B
- 8208 Hood Cir Unit A
- 8313 Steamline Cir
- 7337 Menchaca Rd
- 8410 Dulcet Dr
- 7233 Menchaca Rd Unit 2
- 7233 Menchaca Rd Unit 27
- 2409 Shiloh Dr
- 1801 Constantino Cir Unit A
- 2507 Broken Oak Dr
- 7217 Aldea Dr Unit A
- 7209 Aldea Dr Unit A
- 7205 Aldea Dr Unit A
