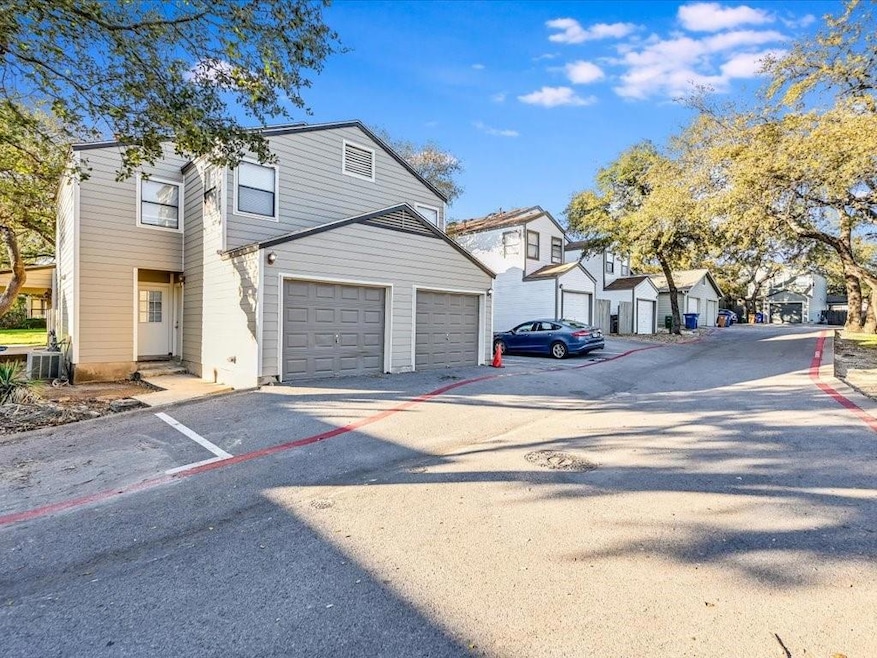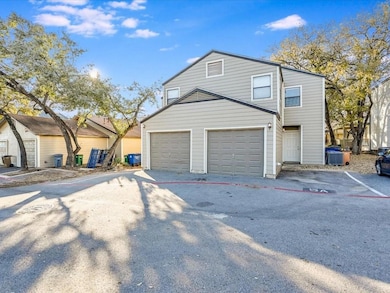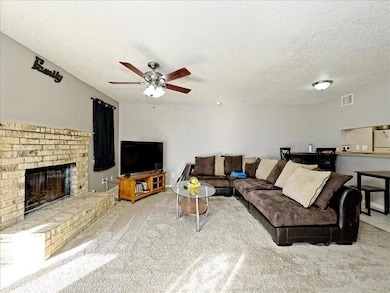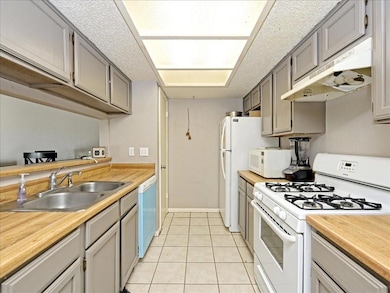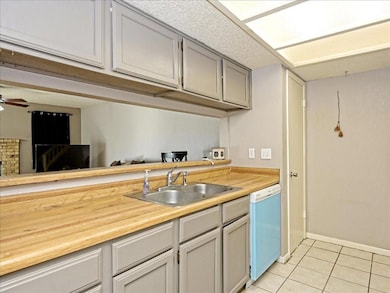
7825 Beauregard Cir Unit 5 Austin, TX 78745
Cherry Creek NeighborhoodEstimated payment $2,894/month
Highlights
- Two Primary Bedrooms
- Two Primary Bathrooms
- 2 Fireplaces
- Cunningham Elementary School Rated A-
- Wooded Lot
- Covered patio or porch
About This Home
South Austin Duplex that would be great for an owner/occupant. Let the tenant share the $$$ load! Both units have 2 beds and 2.5 baths with one car garage and one assigned parking space. They are duplex condominiums with a monthly HOA of $225. The HOA covers common area maintenance and roads. Market rent is $1500 to $1850. BOTH UNITS ARE VACANT!!! Amazing location off Menchaca Rd. Close to shopping, hospital and entertainment.
Listing Agent
Compass RE Texas, LLC Brokerage Phone: (512) 633-0369 License #0534590 Listed on: 03/19/2024

Co-Listing Agent
Compass RE Texas, LLC Brokerage Phone: (512) 633-0369 License #0670361
Property Details
Home Type
- Multi-Family
Est. Annual Taxes
- $7,526
Year Built
- Built in 1983
Lot Details
- 9,004 Sq Ft Lot
- Property fronts a private road
- West Facing Home
- Partially Fenced Property
- Wooded Lot
HOA Fees
- $225 Monthly HOA Fees
Parking
- 1 Car Attached Garage
- Inside Entrance
- Rear-Facing Garage
- Driveway
- Additional Parking
- Assigned Parking
Home Design
- Duplex
- Brick Exterior Construction
- Slab Foundation
- Shingle Roof
- HardiePlank Type
Interior Spaces
- 2,186 Sq Ft Home
- 2-Story Property
- Ceiling Fan
- 2 Fireplaces
- Wood Burning Fireplace
- Blinds
- Washer and Dryer Hookup
Kitchen
- Breakfast Bar
- Oven
Flooring
- Carpet
- Tile
Bedrooms and Bathrooms
- 4 Bedrooms
- Double Master Bedroom
- Two Primary Bathrooms
Outdoor Features
- Covered patio or porch
Schools
- Cunningham Elementary School
- Covington Middle School
- Crockett High School
Utilities
- Central Heating and Cooling System
- Heating System Uses Natural Gas
- Natural Gas Connected
- Private Water Source
- Private Sewer
Listing and Financial Details
- Assessor Parcel Number 04191910020004
- Tax Block E
Community Details
Overview
- Association fees include common area maintenance, ground maintenance, sewer, water
- Southwest Oaks Association
- Southwest Oaks Duplex Condomin Subdivision
Amenities
- Courtyard
- Common Area
- Community Mailbox
Pet Policy
- Pets allowed on a case-by-case basis
Map
Home Values in the Area
Average Home Value in this Area
Tax History
| Year | Tax Paid | Tax Assessment Tax Assessment Total Assessment is a certain percentage of the fair market value that is determined by local assessors to be the total taxable value of land and additions on the property. | Land | Improvement |
|---|---|---|---|---|
| 2023 | $7,526 | $416,000 | $63,037 | $352,963 |
| 2022 | $9,542 | $483,183 | $63,037 | $420,146 |
| 2021 | $8,554 | $393,000 | $63,037 | $329,963 |
| 2020 | $6,346 | $295,868 | $63,037 | $232,831 |
| 2018 | $6,493 | $293,293 | $63,037 | $230,256 |
| 2017 | $4,944 | $221,699 | $18,011 | $203,688 |
| 2016 | $5,323 | $238,673 | $18,011 | $220,662 |
| 2015 | $3,608 | $226,131 | $18,011 | $208,120 |
| 2014 | $3,608 | $151,592 | $18,011 | $133,581 |
Property History
| Date | Event | Price | Change | Sq Ft Price |
|---|---|---|---|---|
| 07/02/2025 07/02/25 | For Sale | $369,900 | 0.0% | $169 / Sq Ft |
| 06/30/2025 06/30/25 | Off Market | -- | -- | -- |
| 06/13/2025 06/13/25 | Price Changed | $369,900 | -4.9% | $169 / Sq Ft |
| 06/09/2025 06/09/25 | Price Changed | $389,000 | -2.5% | $178 / Sq Ft |
| 11/06/2024 11/06/24 | Price Changed | $399,000 | -7.0% | $183 / Sq Ft |
| 09/18/2024 09/18/24 | Price Changed | $429,000 | -4.7% | $196 / Sq Ft |
| 03/19/2024 03/19/24 | For Sale | $450,000 | -- | $206 / Sq Ft |
Similar Homes in Austin, TX
Source: Unlock MLS (Austin Board of REALTORS®)
MLS Number: 9316864
APN: 333256
- 7825 Beauregard Cir Unit 25
- 7825 Beauregard Cir Unit 26
- 8105 Dowling Cove
- 7709 Menchaca Rd Unit 5
- 7709 Menchaca Rd Unit 14
- 7709 Menchaca Rd Unit 16
- 2011 Malvern Hill Dr
- 2110 Malvern Hill Dr
- 2107 Stone River Dr
- 2104 Malvern Hill Dr
- 7900 Keneshaw Dr
- 2205 Trede Dr
- 7337 Menchaca Rd Unit 31
- 7805 Manassas Dr
- 2100 Campfield Pkwy
- 2406 Shiloh Dr
- 7233 Menchaca Rd Unit 22
- 7701 Lowdes Dr
- 2009 Campfield Pkwy
- 1801 Constantino Cir
- 8003 Dowling Cove Unit B
- 7709 Menchaca Rd Unit 10
- 7709 Menchaca Rd Unit 24
- 2011 Malvern Hill Dr
- 7731 Menchaca Rd
- 8208 Hood Cir Unit A
- 8313 Steamline Cir
- 7803 Manassas Dr
- 7233 Menchaca Rd Unit 2
- 2103 Granberry Dr Unit A
- 1733 Constantino Cir Unit A
- 2103 Keepsake Dr
- 8429 Steamline Cir
- 2406 Broken Oak Dr
- 1717 Constantino Cir Unit A
- 1700 Constantino Cir Unit B
- 2310 Sweet Clover Dr
- 7209 Aldea Dr Unit B
- 2507 Sweet Clover Dr
- 8603 Davis Oaks Trail
