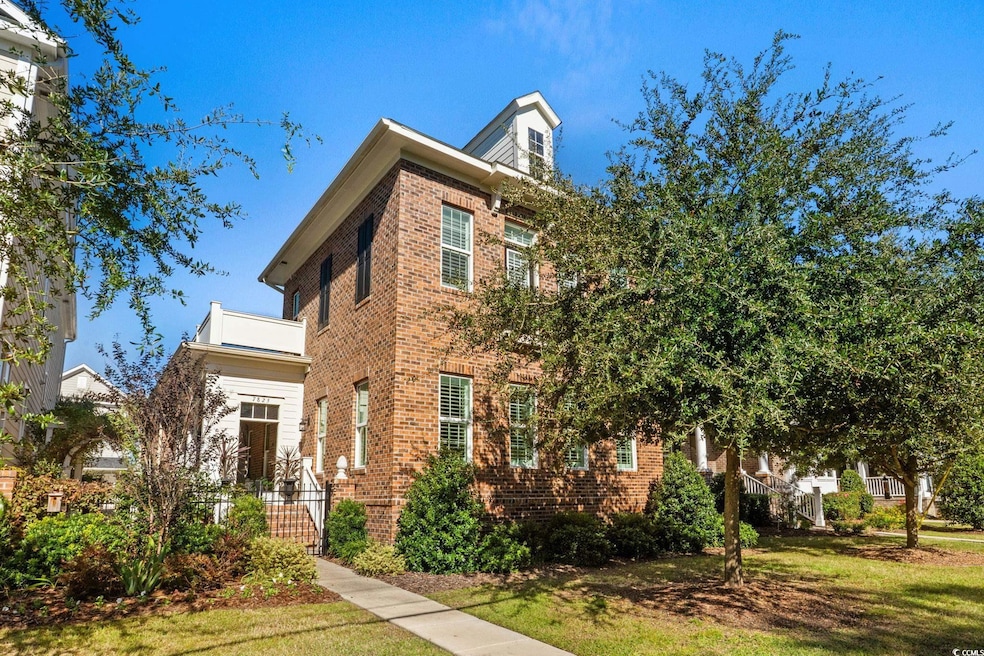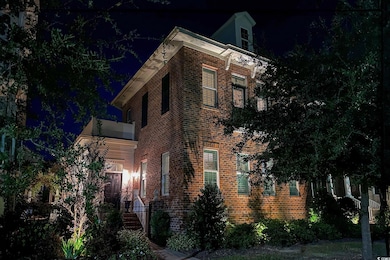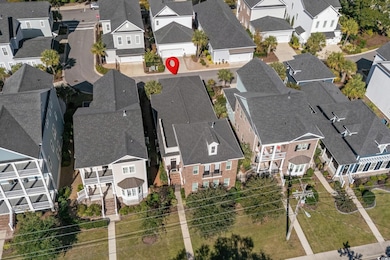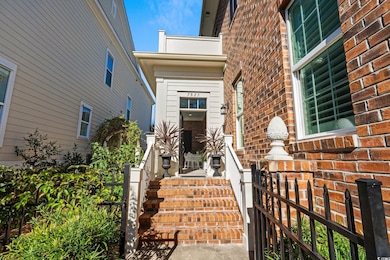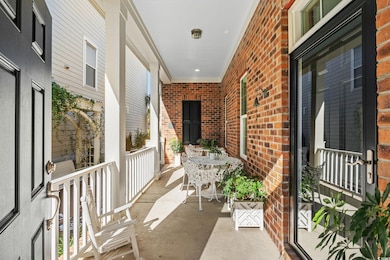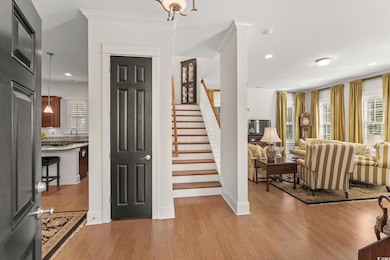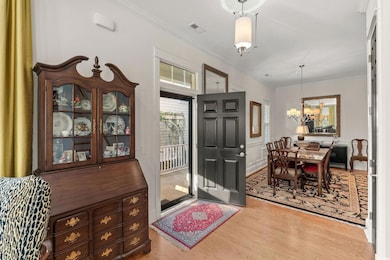7825 N Ocean Blvd Myrtle Beach, SC 29572
Grande Dunes NeighborhoodEstimated payment $4,648/month
Highlights
- Colonial Architecture
- Formal Dining Room
- Front Porch
- Solid Surface Countertops
- Stainless Steel Appliances
- Patio
About This Home
Very rarely do homes like this come on the market, welcome to the epitome of coastal luxury living at 7825 N Ocean Blvd. Currently the ONLY 3 bedroom residence available within Papillon, the highly-sought after boutique community nestled in the Dunes area. Only 300 yards from the ocean, this home is the quintessential retreat for families, beach enthusiasts, and vacationers alike. Step away from the bustling condo scene and into the serenity of your own beautiful beach property. This immaculate brick home, located on a premium lot is simply loaded with upgrades such as high impact windows, Kohler whole house generator, tankless water heater, April air filtration system, gutters and so so much more. The interior radiates warmth and elegance with hardwood floors and porcelain tile throughout, complemented by a chef's kitchen featuring gas cooking, granite countertops and plenty of cabinets. This residence offers a seamless floor plan including a spacious master with an ensuite bathroom featuring a walk in tile shower and an expansive closet. The upper level hosts 2 additional bedrooms, ensuring ample comfort for family and guests. Must see the patio garden, landscape lighting and brick pavers, simply stunning. Don't miss this exceptional opportunity to own your own piece of paradise in Papillon. Your dream home awaits...call today for a private showing!
Home Details
Home Type
- Single Family
Year Built
- Built in 2019
Lot Details
- 3,920 Sq Ft Lot
- Rectangular Lot
HOA Fees
- $145 Monthly HOA Fees
Parking
- 2 Car Attached Garage
- Garage Door Opener
Home Design
- Colonial Architecture
- Bi-Level Home
- Brick Exterior Construction
- Slab Foundation
- Masonry Siding
Interior Spaces
- 2,290 Sq Ft Home
- Entrance Foyer
- Formal Dining Room
- Carpet
- Fire and Smoke Detector
Kitchen
- Dishwasher
- Stainless Steel Appliances
- Kitchen Island
- Solid Surface Countertops
- Disposal
Bedrooms and Bathrooms
- 3 Bedrooms
Laundry
- Laundry Room
- Washer and Dryer Hookup
Outdoor Features
- Patio
- Front Porch
Location
- East of US 17
Schools
- Myrtle Beach Elementary School
- Myrtle Beach Middle School
- Myrtle Beach High School
Utilities
- Central Heating and Cooling System
- Power Generator
- Gas Water Heater
- Phone Available
- Cable TV Available
Community Details
- The community has rules related to allowable golf cart usage in the community
Map
Home Values in the Area
Average Home Value in this Area
Tax History
| Year | Tax Paid | Tax Assessment Tax Assessment Total Assessment is a certain percentage of the fair market value that is determined by local assessors to be the total taxable value of land and additions on the property. | Land | Improvement |
|---|---|---|---|---|
| 2024 | -- | $30,253 | $14,047 | $16,206 |
| 2023 | $1,881 | $21,780 | $7,470 | $14,310 |
| 2021 | $1,822 | $21,778 | $7,470 | $14,308 |
| 2020 | $1,734 | $21,778 | $7,470 | $14,308 |
| 2019 | $2,889 | $11,206 | $11,206 | $0 |
| 2018 | $2,844 | $10,686 | $10,686 | $0 |
Property History
| Date | Event | Price | List to Sale | Price per Sq Ft | Prior Sale |
|---|---|---|---|---|---|
| 11/06/2025 11/06/25 | For Sale | $822,878 | +51.1% | $359 / Sq Ft | |
| 07/22/2019 07/22/19 | Sold | $544,667 | +2.8% | $249 / Sq Ft | View Prior Sale |
| 10/30/2018 10/30/18 | For Sale | $529,900 | -- | $242 / Sq Ft |
Purchase History
| Date | Type | Sale Price | Title Company |
|---|---|---|---|
| Warranty Deed | $544,667 | -- |
Source: Coastal Carolinas Association of REALTORS®
MLS Number: 2526779
APN: 42201030206
- 212 78th Ave N
- 7717 Monarch Dr
- 7700 Porcher Dr Unit 3207
- 7700 Porcher Dr Unit 3305
- 215 77th Ave N Unit 603
- 215 77th Ave N Unit 501
- 7701 Beach Dr Unit MB
- 7601 N Ocean Blvd Unit 4A
- 7601 N Ocean Blvd Unit 3-B
- 304 76th Ave N Unit 304A
- 304 76th Ave N Unit D
- 7600 N Ocean Blvd Unit 203
- 201 77th Ave N Unit 1025
- 201 77th Ave N Unit 23
- 201 77th Ave N Unit 1029
- 201 77th Ave N Unit 1133 Grande Sh
- 201 77th Ave N Unit 322
- 201 77th Ave N Unit 926
- 201 77th Ave N Unit 821
- 405 77th Ave N Unit 5
- 215 77th Ave N Unit 309
- 215 77th Ave N Unit 603
- 306 76th Ave N Unit 2
- 210 75th Ave N Unit ID1266644P
- 7403 N Ocean Blvd
- 209 75th Ave N Unit ID1308945P
- 201 74th Ave N Unit 2845/46
- 201 74th Ave N Unit . 2845-2846
- 7200 N North Ocean Blvd Unit 438
- 7200 N Ocean Blvd Unit 1152
- 7203 Porcher Dr Unit 4
- 7203 Porcher Dr Unit 2
- 7203 Porcher Dr Unit 6
- 7200 N Ocean Blvd Unit 553
- 7100 N Ocean Blvd Unit 724
- 7100 N Ocean Blvd Unit 616
- 403 71st Ave N Unit 4 MTR-3 mos plus
- 7000 N Ocean Blvd Unit 530
- 6900 N Ocean Blvd Unit 739
- 6900 N Ocean Blvd Unit ID1266410P
