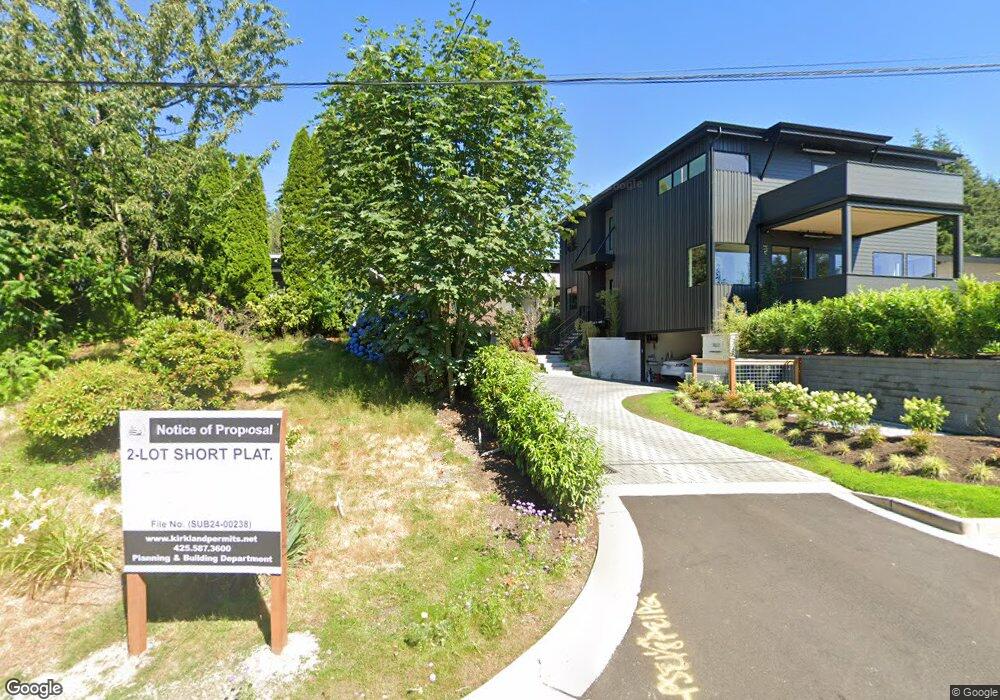7826 115th Place NE Kirkland, WA 98033
Everest NeighborhoodEstimated Value: $1,396,000 - $1,478,000
4
Beds
4
Baths
3,280
Sq Ft
$436/Sq Ft
Est. Value
About This Home
This home is located at 7826 115th Place NE, Kirkland, WA 98033 and is currently estimated at $1,431,560, approximately $436 per square foot. 7826 115th Place NE is a home located in King County with nearby schools including Lakeview Elementary School, Kirkland Middle School, and Lake Washington High School.
Ownership History
Date
Name
Owned For
Owner Type
Purchase Details
Closed on
Jan 14, 2021
Sold by
Milasich Andrea Helene
Bought by
Milasich Seth
Current Estimated Value
Home Financials for this Owner
Home Financials are based on the most recent Mortgage that was taken out on this home.
Original Mortgage
$770,000
Outstanding Balance
$685,892
Interest Rate
2.6%
Mortgage Type
New Conventional
Estimated Equity
$745,668
Purchase Details
Closed on
Jun 8, 2015
Sold by
7828 115 Place Llc
Bought by
Staneff Matt and Staneff Astrid
Home Financials for this Owner
Home Financials are based on the most recent Mortgage that was taken out on this home.
Original Mortgage
$471,250
Interest Rate
3.64%
Mortgage Type
New Conventional
Purchase Details
Closed on
Jul 23, 2007
Sold by
Harlow Linda and Nesbit Linda A
Bought by
7828 115Th Place Ne Llc
Home Financials for this Owner
Home Financials are based on the most recent Mortgage that was taken out on this home.
Original Mortgage
$430,000
Interest Rate
6.73%
Mortgage Type
Seller Take Back
Create a Home Valuation Report for This Property
The Home Valuation Report is an in-depth analysis detailing your home's value as well as a comparison with similar homes in the area
Home Values in the Area
Average Home Value in this Area
Purchase History
| Date | Buyer | Sale Price | Title Company |
|---|---|---|---|
| Milasich Seth | -- | First American Title | |
| Milasich Seth | $1,100,000 | First American Title | |
| Staneff Matt | $725,000 | Old Republic | |
| 7828 115Th Place Ne Llc | $650,000 | Old Republic T |
Source: Public Records
Mortgage History
| Date | Status | Borrower | Loan Amount |
|---|---|---|---|
| Open | Milasich Seth | $770,000 | |
| Previous Owner | Staneff Matt | $471,250 | |
| Previous Owner | 7828 115Th Place Ne Llc | $430,000 |
Source: Public Records
Tax History Compared to Growth
Tax History
| Year | Tax Paid | Tax Assessment Tax Assessment Total Assessment is a certain percentage of the fair market value that is determined by local assessors to be the total taxable value of land and additions on the property. | Land | Improvement |
|---|---|---|---|---|
| 2024 | $7,510 | $908,000 | $644,000 | $264,000 |
| 2023 | $8,030 | $804,000 | $590,000 | $214,000 |
| 2022 | $6,670 | $1,049,000 | $713,000 | $336,000 |
| 2021 | $5,775 | $736,000 | $503,000 | $233,000 |
| 2020 | $5,706 | $583,000 | $431,000 | $152,000 |
| 2018 | $5,363 | $576,000 | $423,000 | $153,000 |
| 2017 | $4,597 | $517,000 | $380,000 | $137,000 |
| 2016 | $4,369 | $460,000 | $338,000 | $122,000 |
| 2015 | $4,607 | $431,000 | $317,000 | $114,000 |
| 2014 | -- | $440,000 | $346,000 | $94,000 |
| 2013 | -- | $363,000 | $315,000 | $48,000 |
Source: Public Records
Map
Nearby Homes
- 11703 NE 80th St Unit D3
- 1113 Kirkland Ave Unit 6B
- 11644 NE 80th St
- 13662 NE 101st St
- 11446 Ohde Ave
- 11627 NE 75th St
- 414 10th St S
- 112 9th Ln Unit 112
- 845 Kirkland Way
- 11809 NE 74th St Unit 1-3
- 830 Kirkland Way Unit 202
- 830 Kirkland Way Unit 204
- 215 9th St Unit D204
- 215 9th St Unit D102
- 412 10th St Unit B202
- 828 2nd Ave
- 134 8th Ct
- 138 8th Ct
- 8630 113th Ln NE
- 710 Kirkland Cir Unit A101
- 7822 115th Place NE
- 7826 115th Place NE
- 7818 115th Place NE
- 7804 115th Place NE
- 7821 115th Place NE
- 7832 115th Place NE
- 7829 115th Place NE
- 1549 Kirkland Ave
- 7815 115th Place NE
- 7716 115th Place NE
- 7714 115th Place NE
- 7833 115th Place NE
- 146 Slater St S
- 120 Slater St S
- 1507 Kirkland Ave
- 7710 115th Place NE
- 152 Slater St S
- 1545 Kirkland Ave
