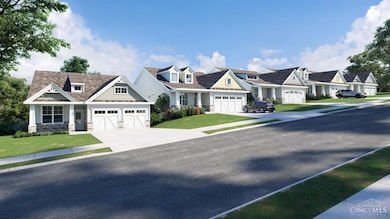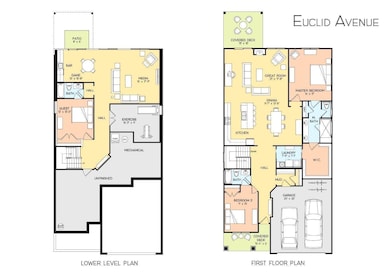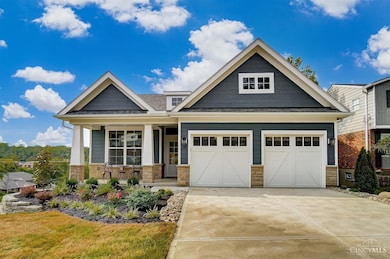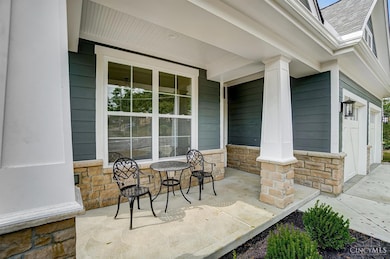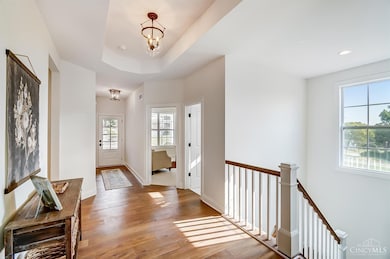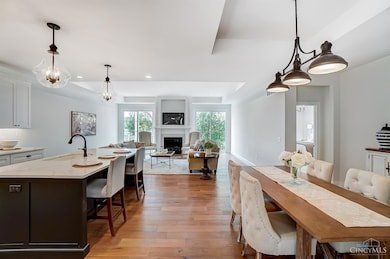PENDING
NEW CONSTRUCTION
7827 Euclid Ave Cincinnati, OH 45243
Estimated payment $5,913/month
Total Views
2,225
3
Beds
3
Baths
2,926
Sq Ft
$325
Price per Sq Ft
Highlights
- New Construction
- Heated Floor in Bathroom
- Traditional Architecture
- Madeira Elementary School Rated A
- Covered Deck
- Wood Flooring
About This Home
To be Built. Welcome to Laurel Crossing! This unique development includes 5 new detached ranches and 5 new detached Townhomes all within short walking distance to downtown Madeira. The new Ranches are 2,946 sq/ft, include 3bdrs, 3 baths, 2 car garage, all custom finishes incl large kitchen island w Thermador, finished LL & abundant landscaping. Madeira-always rated Top 3 Burbs in Cincinnati in Cincy Magazine! See 7832 Laurel for the Tonwhome plans & selections. Visit Model Home at 7825 Euclid Ave 45243.
Home Details
Home Type
- Single Family
Year Built
- Built in 2023 | New Construction
Lot Details
- Lot Dimensions are 48' x 115'
- Lot Has A Rolling Slope
Parking
- 2 Car Attached Garage
- Garage Door Opener
- Driveway
Home Design
- Traditional Architecture
- Poured Concrete
- Shingle Roof
- Stone
Interior Spaces
- 2,926 Sq Ft Home
- 1-Story Property
- Ceiling height of 9 feet or more
- Gas Fireplace
- Double Pane Windows
- ENERGY STAR Qualified Windows
- Vinyl Clad Windows
- Insulated Windows
- Double Hung Windows
- Living Room with Fireplace
- Formal Dining Room
- Wood Flooring
Kitchen
- Oven or Range
- Microwave
- Dishwasher
- Smart Appliances
- ENERGY STAR Qualified Appliances
- Kitchen Island
- Solid Wood Cabinet
- Disposal
Bedrooms and Bathrooms
- 3 Bedrooms
- Walk-In Closet
- 3 Full Bathrooms
- Heated Floor in Bathroom
- Built-In Shower Bench
Finished Basement
- Walk-Out Basement
- Basement Fills Entire Space Under The House
- Sump Pump with Backup
Home Security
- Home Security System
- Smart Thermostat
Outdoor Features
- Covered Deck
- Patio
- Porch
Utilities
- Forced Air Heating and Cooling System
- ENERGY STAR Qualified Air Conditioning
- Humidifier
- Dehumidifier
- Heating System Uses Gas
- High-Efficiency Water Heater
- Gas Water Heater
Additional Features
- Accessibility Features
- ENERGY STAR Qualified Equipment for Heating
Community Details
- No Home Owners Association
- Built by Legendary Homes
- Laurel Crossing Subdivision
Map
Create a Home Valuation Report for This Property
The Home Valuation Report is an in-depth analysis detailing your home's value as well as a comparison with similar homes in the area
Home Values in the Area
Average Home Value in this Area
Property History
| Date | Event | Price | List to Sale | Price per Sq Ft |
|---|---|---|---|---|
| 04/12/2024 04/12/24 | Pending | -- | -- | -- |
| 04/09/2024 04/09/24 | For Sale | $950,000 | -- | $325 / Sq Ft |
Source: MLS of Greater Cincinnati (CincyMLS)
Source: MLS of Greater Cincinnati (CincyMLS)
MLS Number: 1801072
APN: 525-0002-0231-00
Nearby Homes

