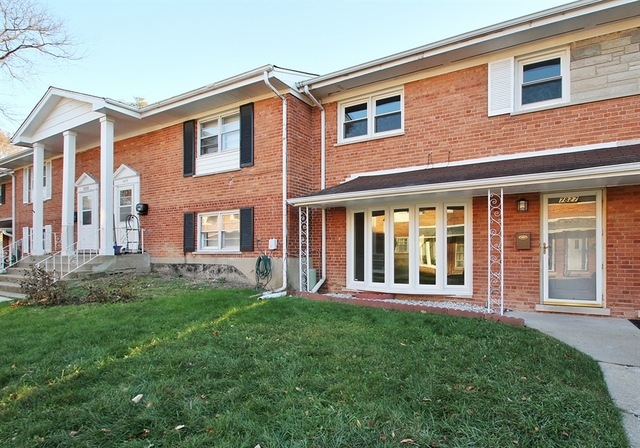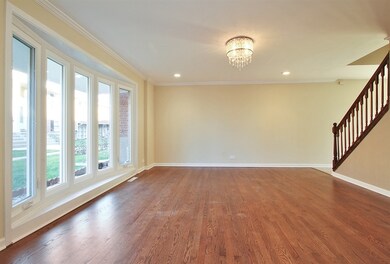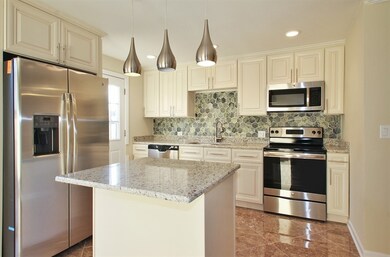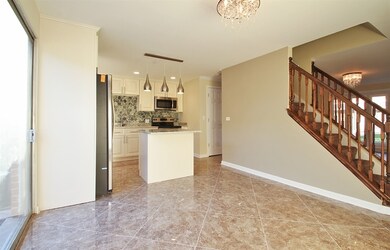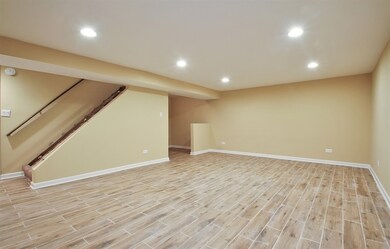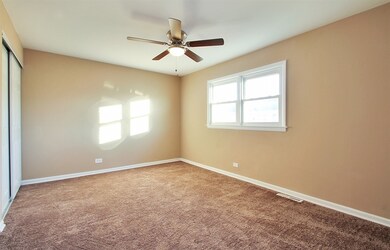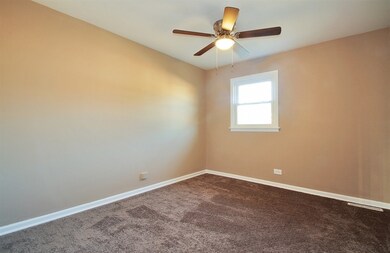
7827 N Nordica Ave Niles, IL 60714
Lawrencewood Gardens NeighborhoodHighlights
- Deck
- Wood Flooring
- Lower Floor Utility Room
- Clarence E Culver School Rated A-
- Home Office
- Fenced Yard
About This Home
As of August 2021BRIGHT AND SUNNY UPDATED 2-STORY TOWNHOUSE WITH FULL AND FINISHED BASEMENT IN THE POPULAR 219 SCHOOL DISTRICT. FEATURING 3 BEDS AND 2 FULL BATHS, SEPARATE LIVING ROOM, DINING ROOM AND EAT-IN KITCHEN COMPLETELY RE-DONE WITH BRAND NEW GRANITE COUNTER TOPS, SS APPLIANCES, SOFT CLOSE ANTIQUE WHITE CABINETRY WITH MARBLE FLOORS. BOTH BATHS UPDATED WITH EXOTIC MARBEL TILES, SPACIOUS AND PRIVATE BACK YARD. CLOSE TO I94, SKOKIE SWIFT, WALKING DISTANCE TO NILES LIBRARY, ELEMENTARY SCHOOL AND NILES WEST HS.
Last Agent to Sell the Property
Coldwell Banker Realty License #471012812 Listed on: 11/30/2016

Townhouse Details
Home Type
- Townhome
Est. Annual Taxes
- $5,037
Year Built | Renovated
- 1967 | 2016
Home Design
- Brick Exterior Construction
- Slab Foundation
- Asphalt Shingled Roof
Interior Spaces
- Bathroom on Main Level
- Entrance Foyer
- Home Office
- Lower Floor Utility Room
- Storage Room
- Wood Flooring
- Finished Basement
- Basement Fills Entire Space Under The House
Kitchen
- Oven or Range
- Microwave
- Dishwasher
- Kitchen Island
Laundry
- Dryer
- Washer
Home Security
Parking
- Parking Available
- Driveway
- Off-Street Parking
- Unassigned Parking
Utilities
- Forced Air Heating and Cooling System
- Heating System Uses Gas
Additional Features
- Deck
- Fenced Yard
Listing and Financial Details
- Homeowner Tax Exemptions
- $1,000 Seller Concession
Community Details
Pet Policy
- Pets Allowed
Security
- Storm Screens
Ownership History
Purchase Details
Home Financials for this Owner
Home Financials are based on the most recent Mortgage that was taken out on this home.Purchase Details
Home Financials for this Owner
Home Financials are based on the most recent Mortgage that was taken out on this home.Purchase Details
Purchase Details
Purchase Details
Home Financials for this Owner
Home Financials are based on the most recent Mortgage that was taken out on this home.Similar Homes in the area
Home Values in the Area
Average Home Value in this Area
Purchase History
| Date | Type | Sale Price | Title Company |
|---|---|---|---|
| Warranty Deed | $290,000 | First American Title | |
| Special Warranty Deed | $165,000 | Attorney | |
| Sheriffs Deed | -- | None Available | |
| Interfamily Deed Transfer | -- | None Available | |
| Warranty Deed | $277,500 | Pntn |
Mortgage History
| Date | Status | Loan Amount | Loan Type |
|---|---|---|---|
| Previous Owner | $261,000 | New Conventional | |
| Previous Owner | $55,500 | Credit Line Revolving | |
| Previous Owner | $222,000 | Purchase Money Mortgage | |
| Previous Owner | $59,100 | Stand Alone Refi Refinance Of Original Loan | |
| Previous Owner | $167,777 | Unknown | |
| Previous Owner | $166,800 | Unknown | |
| Previous Owner | $45,300 | Credit Line Revolving | |
| Previous Owner | $3,118 | Unknown | |
| Previous Owner | $165,500 | Unknown | |
| Previous Owner | $28,000 | Credit Line Revolving | |
| Previous Owner | $25,900 | Stand Alone Second |
Property History
| Date | Event | Price | Change | Sq Ft Price |
|---|---|---|---|---|
| 08/13/2021 08/13/21 | Sold | $290,000 | 0.0% | $218 / Sq Ft |
| 05/30/2021 05/30/21 | Pending | -- | -- | -- |
| 05/28/2021 05/28/21 | For Sale | $290,000 | +18.4% | $218 / Sq Ft |
| 01/09/2017 01/09/17 | Sold | $245,000 | -2.0% | $184 / Sq Ft |
| 12/01/2016 12/01/16 | Pending | -- | -- | -- |
| 11/30/2016 11/30/16 | Price Changed | $249,900 | +4.2% | $187 / Sq Ft |
| 11/30/2016 11/30/16 | For Sale | $239,900 | +45.4% | $180 / Sq Ft |
| 09/12/2016 09/12/16 | Sold | $165,000 | -0.8% | $124 / Sq Ft |
| 08/15/2016 08/15/16 | Pending | -- | -- | -- |
| 07/06/2016 07/06/16 | For Sale | $166,400 | -- | $125 / Sq Ft |
Tax History Compared to Growth
Tax History
| Year | Tax Paid | Tax Assessment Tax Assessment Total Assessment is a certain percentage of the fair market value that is determined by local assessors to be the total taxable value of land and additions on the property. | Land | Improvement |
|---|---|---|---|---|
| 2024 | $5,037 | $25,000 | $4,500 | $20,500 |
| 2023 | $5,444 | $25,000 | $4,500 | $20,500 |
| 2022 | $5,444 | $25,000 | $4,500 | $20,500 |
| 2021 | $4,217 | $20,348 | $1,546 | $18,802 |
| 2020 | $4,050 | $20,348 | $1,546 | $18,802 |
| 2019 | $4,055 | $22,609 | $1,546 | $21,063 |
| 2018 | $3,998 | $20,572 | $1,343 | $19,229 |
| 2017 | $4,909 | $20,572 | $1,343 | $19,229 |
| 2016 | $4,072 | $20,572 | $1,343 | $19,229 |
| 2015 | $3,981 | $19,220 | $1,139 | $18,081 |
| 2014 | $3,868 | $19,220 | $1,139 | $18,081 |
| 2013 | $3,795 | $19,220 | $1,139 | $18,081 |
Agents Affiliated with this Home
-

Seller's Agent in 2021
Muhammad Saleem
RE/MAX SAWA
(847) 323-4703
1 in this area
109 Total Sales
-

Buyer's Agent in 2021
Kuljeet Singh
Gava Realty
(224) 305-3250
1 in this area
134 Total Sales
-

Seller's Agent in 2017
Ashraf Memon
Coldwell Banker Realty
(847) 863-6169
2 in this area
180 Total Sales
-

Buyer's Agent in 2017
Subica Rauf
Divine Realty
(773) 960-8643
109 Total Sales
-

Seller's Agent in 2016
Petra Sestakova
Anthony J.Trotto Real Estate
(773) 742-2149
121 Total Sales
Map
Source: Midwest Real Estate Data (MRED)
MLS Number: MRD09396655
APN: 10-30-125-096-0000
- 6600 W Wood River Dr Unit B101C
- 7939 N Neva Ave
- 6956 W Seward St
- 7614 N Neva Ave
- 7555 N Nora Ave
- 7540 N Nora Ave
- 6947 W Jarvis Ave
- 7929 N Octavia Ave
- 8301 N Waukegan Rd
- 8038 N Oconto Ave
- 7450 N Waukegan Rd Unit 508
- 7233 W Monroe St
- 8348 N Merrimac Ave
- 8349 N Merrimac Ave
- 7657 N Osceola Ave
- 7420 N Octavia Ave
- Orchid Plan at Metro on Main
- Juniper Plan at Metro on Main
- Lotus Plan at Metro on Main
- 7421 N Oketo Ave
