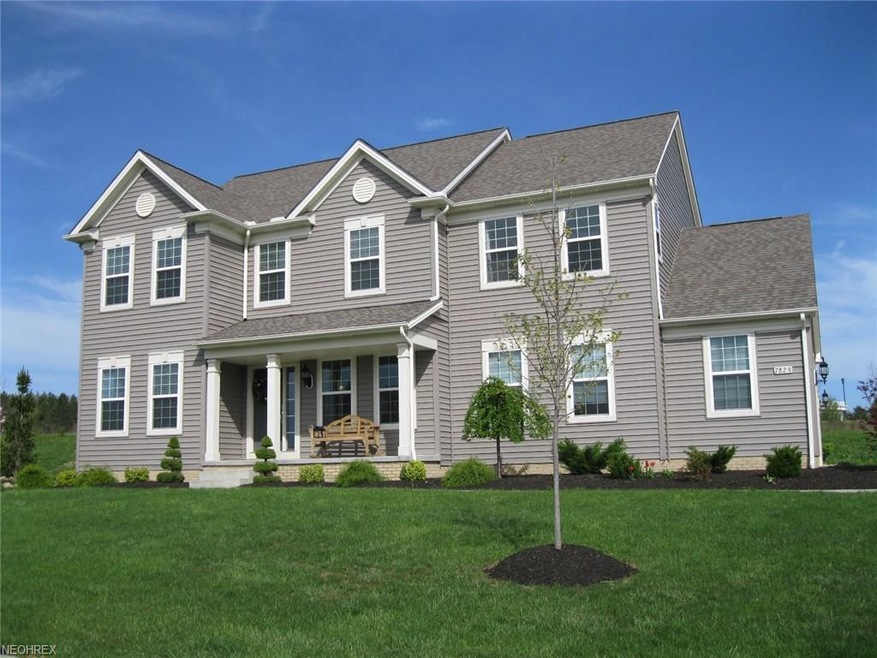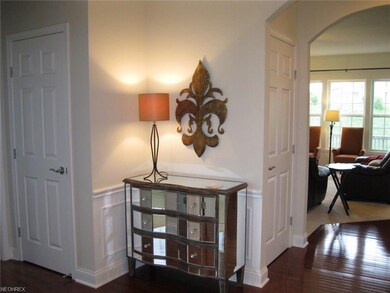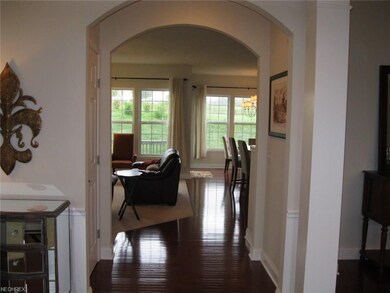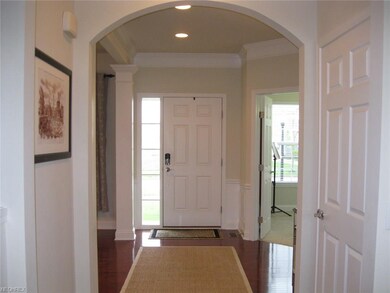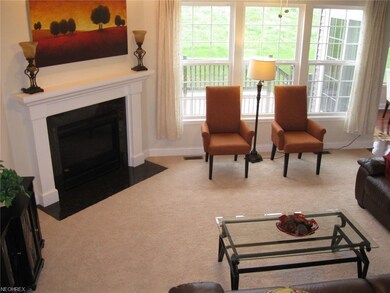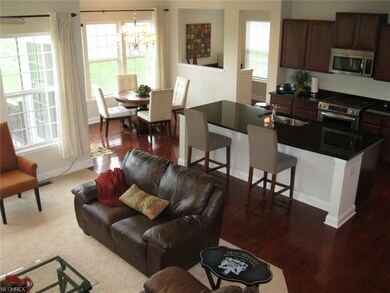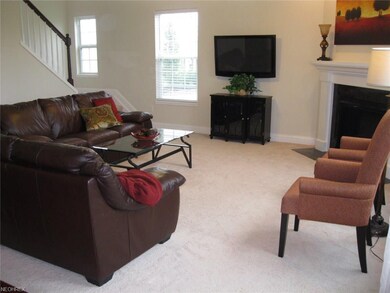
7829 Alexandra Dr Hudson, OH 44236
Highlights
- Colonial Architecture
- Deck
- Porch
- Ellsworth Hill Elementary School Rated A-
- 1 Fireplace
- 3 Car Attached Garage
About This Home
As of January 2021An elegant Pulte home that is just four years old is located in the delightful Middleton Park Estates and offering some especially interesting features: one of which is a spacious second floor media room in addition to a functionally desirable second floor laundry! And the first floor boasts a true mud room for depositing shoes upon entering the home, plus a unique computer/homework room adjacent to the kitchen where homework assignments can be supervised. The pretty covered front porch welcomes you into the luxurious arched and columned foyer that opens into the Great Room with its corner fireplace, and the sparkling kitchen is replete with cherry cabinetry, granite counters, a huge island, stainless steel appliances and walk-in pantry. A lovely bayed dinette area overlooks the backyard and has access to the deck via glass sliders. Both the formal dining room and foyer have gleaming wood flooring. French doors lead to and assure privacy in the den/study. Four generously sized bedrooms surround the second floor media room and the master bath includes separate shower, soaking tub, and dual vanities. You’ll be pleased with the neutral décor throughout including walls, trim and carpeting. Five minutes to I-480 for those commuting toward Cleveland and seven minutes over to Rte. 8 for those heading toward Akron make this an ideal location. Hudson’s nationally acclaimed school campus is less than five minutes away and Ellsworth (2nd grade) is a one-minute drive. Ready for YOU!
Last Agent to Sell the Property
Gail Royster
Deleted Agent License #231815 Listed on: 05/11/2017
Home Details
Home Type
- Single Family
Est. Annual Taxes
- $7,708
Year Built
- Built in 2012
Lot Details
- 0.53 Acre Lot
- Lot Dimensions are 115x200
HOA Fees
- $68 Monthly HOA Fees
Home Design
- Colonial Architecture
- Asphalt Roof
- Vinyl Construction Material
Interior Spaces
- 3,014 Sq Ft Home
- 2-Story Property
- 1 Fireplace
- Fire and Smoke Detector
Kitchen
- Built-In Oven
- Range
- Microwave
- Dishwasher
- Disposal
Bedrooms and Bathrooms
- 4 Bedrooms
Unfinished Basement
- Basement Fills Entire Space Under The House
- Sump Pump
Parking
- 3 Car Attached Garage
- Garage Drain
- Garage Door Opener
Outdoor Features
- Deck
- Porch
Utilities
- Forced Air Heating and Cooling System
- Heating System Uses Gas
Community Details
- Association fees include reserve fund
- Middleton Park Estates Community
Listing and Financial Details
- Assessor Parcel Number 3009849
Ownership History
Purchase Details
Home Financials for this Owner
Home Financials are based on the most recent Mortgage that was taken out on this home.Purchase Details
Home Financials for this Owner
Home Financials are based on the most recent Mortgage that was taken out on this home.Purchase Details
Home Financials for this Owner
Home Financials are based on the most recent Mortgage that was taken out on this home.Purchase Details
Home Financials for this Owner
Home Financials are based on the most recent Mortgage that was taken out on this home.Purchase Details
Similar Homes in the area
Home Values in the Area
Average Home Value in this Area
Purchase History
| Date | Type | Sale Price | Title Company |
|---|---|---|---|
| Warranty Deed | $475,000 | American Kingdom | |
| Survivorship Deed | $479,000 | Chicago Title Insurance Co | |
| Warranty Deed | $440,000 | Chicago Title | |
| Warranty Deed | $367,580 | None Available | |
| Warranty Deed | $1,100,000 | Revere Title Agency |
Mortgage History
| Date | Status | Loan Amount | Loan Type |
|---|---|---|---|
| Open | $451,250 | Stand Alone First | |
| Previous Owner | $431,100 | New Conventional | |
| Previous Owner | $374,000 | Adjustable Rate Mortgage/ARM | |
| Previous Owner | $312,000 | New Conventional |
Property History
| Date | Event | Price | Change | Sq Ft Price |
|---|---|---|---|---|
| 01/22/2021 01/22/21 | Sold | $475,000 | 0.0% | $158 / Sq Ft |
| 12/09/2020 12/09/20 | Pending | -- | -- | -- |
| 11/25/2020 11/25/20 | For Sale | $475,000 | -0.8% | $158 / Sq Ft |
| 05/23/2019 05/23/19 | Sold | $479,000 | -2.2% | $159 / Sq Ft |
| 04/04/2019 04/04/19 | Pending | -- | -- | -- |
| 03/18/2019 03/18/19 | For Sale | $489,900 | +11.3% | $163 / Sq Ft |
| 07/27/2017 07/27/17 | Sold | $440,000 | -4.2% | $146 / Sq Ft |
| 06/18/2017 06/18/17 | Pending | -- | -- | -- |
| 05/30/2017 05/30/17 | Price Changed | $459,333 | -4.2% | $152 / Sq Ft |
| 05/11/2017 05/11/17 | For Sale | $479,333 | -- | $159 / Sq Ft |
Tax History Compared to Growth
Tax History
| Year | Tax Paid | Tax Assessment Tax Assessment Total Assessment is a certain percentage of the fair market value that is determined by local assessors to be the total taxable value of land and additions on the property. | Land | Improvement |
|---|---|---|---|---|
| 2025 | $8,457 | $166,366 | $31,679 | $134,687 |
| 2024 | $8,457 | $166,366 | $31,679 | $134,687 |
| 2023 | $8,457 | $166,366 | $31,679 | $134,687 |
| 2022 | $9,371 | $164,728 | $31,364 | $133,364 |
| 2021 | $9,387 | $164,728 | $31,364 | $133,364 |
| 2020 | $9,221 | $164,720 | $31,360 | $133,360 |
| 2019 | $8,699 | $143,810 | $24,650 | $119,160 |
| 2018 | $8,667 | $143,810 | $24,650 | $119,160 |
| 2017 | $7,653 | $143,810 | $24,650 | $119,160 |
| 2016 | $7,708 | $123,330 | $24,650 | $98,680 |
| 2015 | $7,653 | $123,330 | $24,650 | $98,680 |
| 2014 | $7,675 | $123,330 | $24,650 | $98,680 |
| 2013 | $7,782 | $122,190 | $24,650 | $97,540 |
Agents Affiliated with this Home
-

Seller's Agent in 2021
Karyl Morrison
Howard Hanna
(330) 903-6448
214 in this area
334 Total Sales
-

Buyer's Agent in 2021
Lisa Donatelli
Keller Williams Chervenic Rlty
(330) 715-4892
2 in this area
104 Total Sales
-

Seller's Agent in 2019
Elaine Beck
Howard Hanna
(330) 256-1003
19 in this area
25 Total Sales
-

Buyer's Agent in 2019
Kim Kramer
Howard Hanna
(216) 570-7060
127 Total Sales
-
G
Seller's Agent in 2017
Gail Royster
Deleted Agent
Map
Source: MLS Now
MLS Number: 3901545
APN: 30-09849
- 2664 Easthaven Dr
- 7583 Lakedge Ct
- 7687 Ravenna Rd
- 2785 Blue Heron Dr
- 8028 Megan Meadow Dr
- 7750 Hudson Park Dr
- 2456 Danbury Ln
- 7349 Hudson Park Dr
- 7599 Hudson Park Dr
- 3425 Eryn Place
- 7307 Stow Rd
- 7239 Huntington Rd
- 7205 Dillman Dr
- 10252 Wellman Rd Unit 27
- 7344 Woodyard Rd
- 2142 Kirtland Place
- 7031 Jonathan Dr
- 2219 Fairway Blvd Unit 4E
- 2123 Jesse Dr
- 2061 Garden Ln
