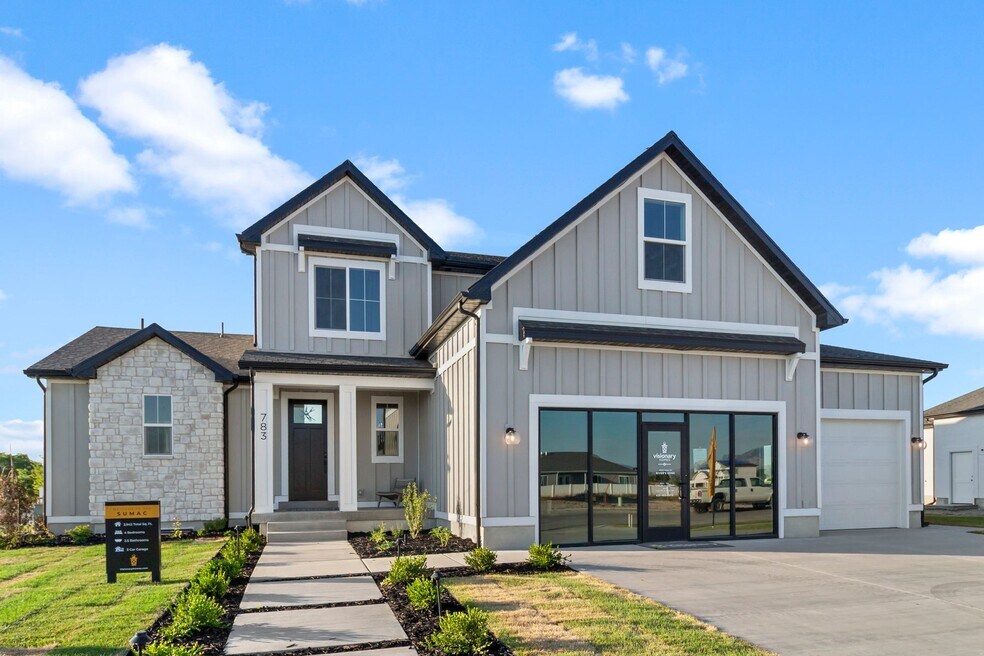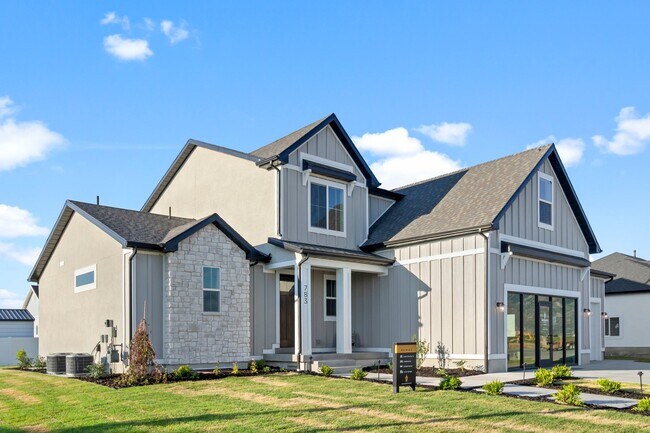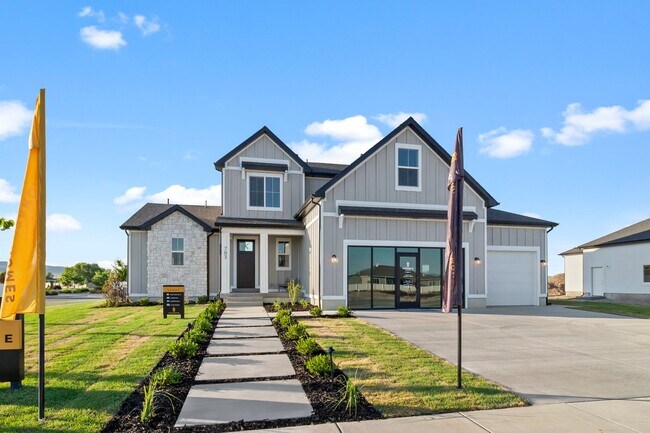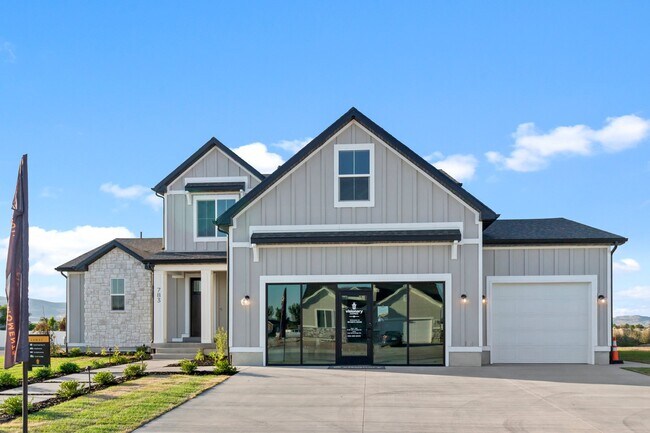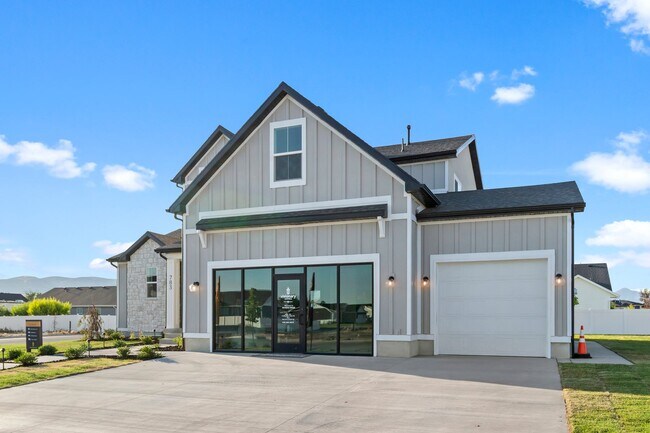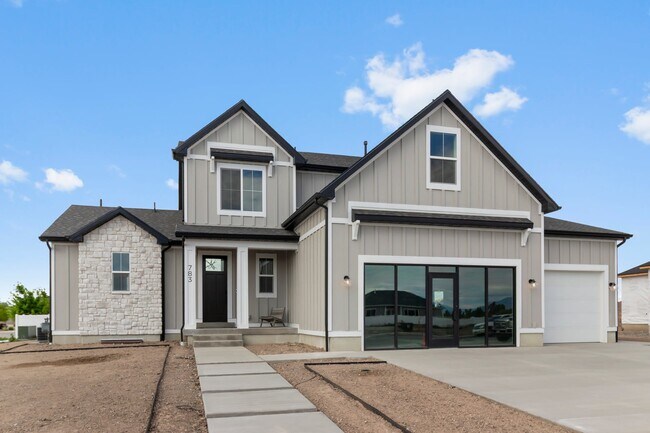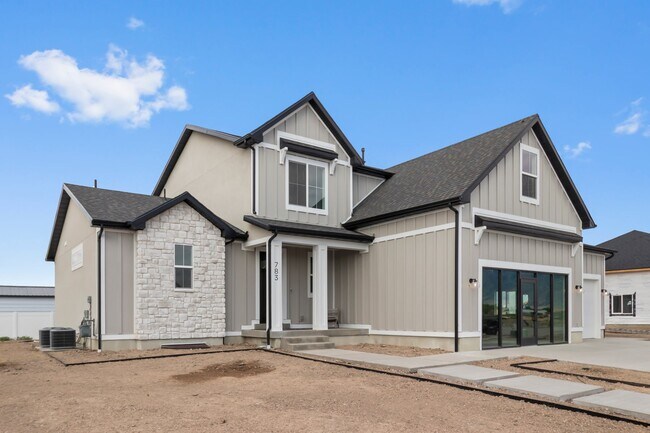
783 E 240 N Tremonton, UT 84337
River's Edge - TremontonHighlights
- New Construction
- No HOA
- Breakfast Area or Nook
- Vaulted Ceiling
- Covered Patio or Porch
- Walk-In Pantry
About This Home
783 East 240 North Tremonton, UT 84337 Everything about the Sumac floor plan is designed to give you and your family maximum comfort, with 4 bedrooms and 2.5 bathrooms. Floor to ceiling windows in the family room bring plenty of natural light into the space for a bright and cozy atmosphere. A walk-in pantry and island to the kitchen provide both storage and counter space for all your cooking needs. Up the stairs, an open loft balcony invites the light in from the family room floor to ceiling windows, creating the perfect ambiance for a lounge or study space. Situated on the main level for privacy away from the upstairs bedrooms, the primary bedroom features gorgeous windows, a spacious bath, and walk-in closet with a window for natural light. The three additional bedrooms are situated upstairs, all with plenty of space and two with walk-in closets. This model home is equipped with our self-guided home tour technology NterNow so you can Tour On Your Time! This model home is available to tour anytime between 8:00 AM - 10:00 PM. Call to Schedule a Private Tour 435-228-4702 If you’re looking for a new home in Box Elder County, River's Edge may be the perfect spot for you. When you’re ready to create your dream home, we’re here to help! Contact us today to request information about house plans in Tremonton, Utah in our River's Edge community.
Home Details
Home Type
- Single Family
Parking
- 2 Car Garage
Home Design
- New Construction
Interior Spaces
- 2-Story Property
- Vaulted Ceiling
- Fireplace
- Basement
Kitchen
- Breakfast Area or Nook
- Walk-In Pantry
Bedrooms and Bathrooms
- 4 Bedrooms
- Walk-In Closet
Outdoor Features
- Covered Patio or Porch
Community Details
Overview
- No Home Owners Association
- Mountain Views Throughout Community
Recreation
- Hiking Trails
- Trails
Map
Other Move In Ready Homes in River's Edge - Tremonton
About the Builder
Nearby Communities by Visionary Homes

- 2 - 4 Beds
- 2 - 3.5 Baths
- 1,268+ Sq Ft
Step into Envision Estates, an idyllic community boasting spacious single-family homes with layouts thoughtfully designed to provide maximum space, comfort, and convenience for your family. Each home features elegant quartz countertops and high-end stainless steel gas range stoves, adding both style and functionality to your modern living space. Life at Envision Estates Ever wondered what it

- 3 Beds
- 2 Baths
- 1,195+ Sq Ft
Enjoy beautiful rambler floor plans, spacious enough to host guests and family when they visit. Beautiful finishes and ample storage set these floor plans apart. The kitchen has a large pantry and plenty of cabinet space, allowing you to stock ingredients for every possible cooking project. And never worry about security with your ring video doorbell, Kwikset smart deadbolt, and MyQ smart garage
- River's Edge - Tremonton
- 1467 S 240 W Unit 48
- 1393 E 240 N Unit 53
- Envision Estates - Tremonton
- 8321 W 10800 N Unit 35
- 190 N 870 E Unit 21
- 200 W 1200 S Unit 194
- 8968 N 6800 W Unit 1
- 8968 N 6800 W
- Archibald Estates - Tremonton (Active Adult Homes)
- 1135 N 1000 W
- Harvest Acres
- The Estates At Riverview - The Estates
- Spring Hollow
- 2411 W 1150 N Unit 11
- 2368 W 1150 N Unit 3
- 2442 W 1150 N Unit 1
- 2342 W 1150 N Unit 4
- 2436 W 1150 N Unit 12
- 2389 W 1150 N Unit 10
Ask me questions while you tour the home.
