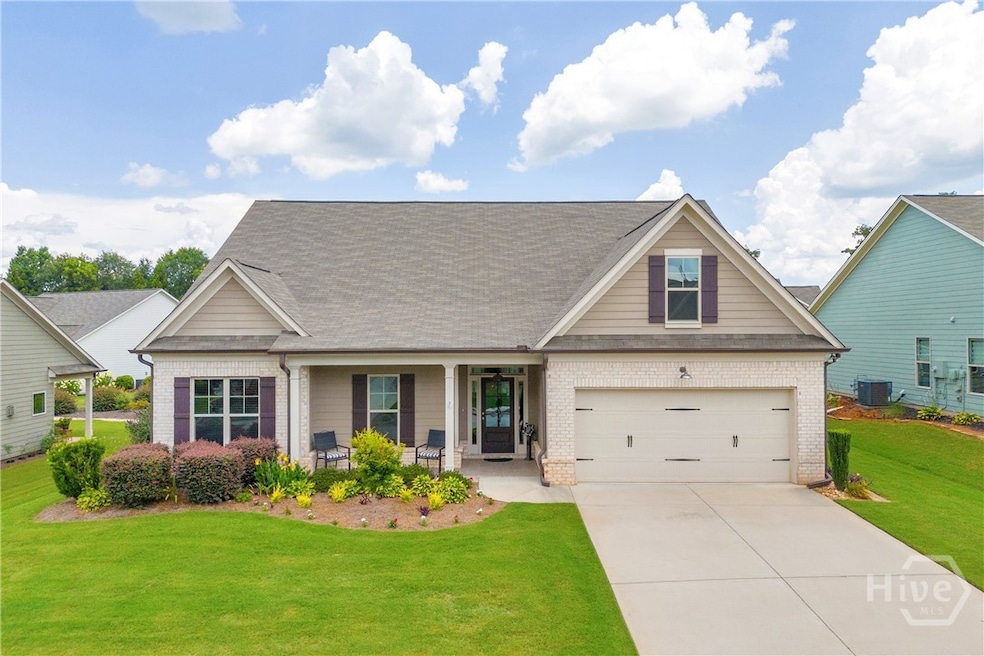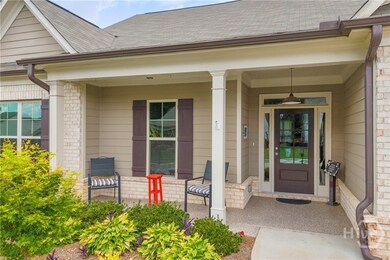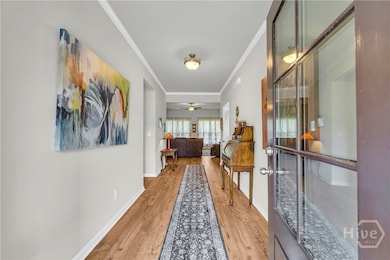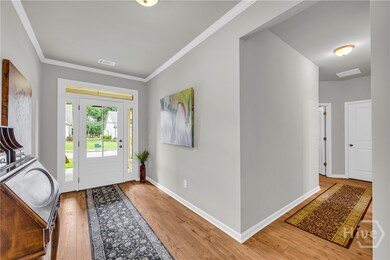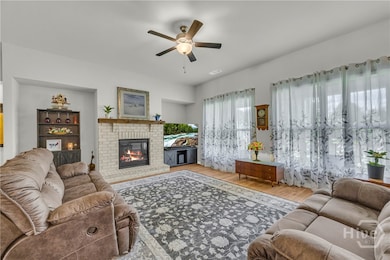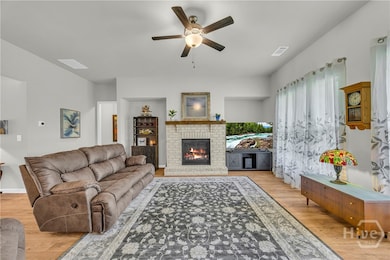783 Lakeview Bend Cir Jefferson, GA 30549
Estimated payment $2,877/month
Highlights
- Community Lake
- Clubhouse
- Covered Patio or Porch
- Jefferson Academy Rated A
- High Ceiling
- Walk-In Pantry
About This Home
Welcome to this stunning Craftsman-style ranch home, located in the sought-after Northminster Place gated 55+ community, just minutes from downtown Jefferson. With 3 bedrooms and 2.5 bathrooms, this home offers the perfect blend of elegance and comfort. Built just 5 years ago, it boasts beautiful RevWood flooring and ceramic tile throughout—no carpet to worry about! As you enter, you'll be immediately impressed by the charming details, including crown molding, wainscoting, and a cozy brick fireplace. The spacious kitchen is a chef’s dream, featuring stainless steel appliances, a large island, granite countertops, and a walk-in pantry. Whether you're cooking or entertaining, this kitchen has everything you need. Enjoy casual meals in the adjoining eat-in area, or step outside to the expansive covered patio with Epoxy finish on the floor, perfect for dining, grilling, or relaxing in the warm summer evenings. The private master suite is your personal retreat, with a large walk-in closet and an ensuite bath that includes a double vanity and separate shower. Two additional bedrooms offer flexibility for guests, a home office, or a hobby room. Outside, the beautifully landscaped, low-maintenance yard lets you enjoy your space without the upkeep. The community offers a variety of amenities, including central lawn care, a brand-new clubhouse, and a carefree lifestyle that allows you to focus on the things that matter most. This home is close to local restaurants and downtown Jefferson, offering the perfect mix of comfort and convenience. Don't miss out on this exceptional property!
Listing Agent
Kasey Prince
Keller Williams Realty Atlanta License #212043 Listed on: 07/25/2025
Co-Listing Agent
Susan Prince
Keller Williams Realty Atlanta License #209810
Home Details
Home Type
- Single Family
Est. Annual Taxes
- $4,956
Year Built
- Built in 2020
Lot Details
- 10,890 Sq Ft Lot
- Sloped Lot
- 2 Pads in the community
- Property is zoned R1
HOA Fees
- $105 Monthly HOA Fees
Parking
- 2 Car Attached Garage
- Parking Accessed On Kitchen Level
- Garage Door Opener
Home Design
- Brick Exterior Construction
- Slab Foundation
- Frame Construction
- Composition Roof
Interior Spaces
- 3,064 Sq Ft Home
- 1-Story Property
- Crown Molding
- Tray Ceiling
- High Ceiling
- Factory Built Fireplace
- Fireplace Features Masonry
- Gas Fireplace
- Entrance Foyer
Kitchen
- Breakfast Bar
- Walk-In Pantry
- Self-Cleaning Oven
- Microwave
- Dishwasher
- Kitchen Island
- Disposal
Bedrooms and Bathrooms
- 3 Bedrooms
- Double Vanity
- Separate Shower
Laundry
- Laundry Room
- Sink Near Laundry
- Laundry Tub
- Washer and Dryer Hookup
Outdoor Features
- Covered Patio or Porch
Schools
- Jefferson Elementary And Middle School
- Jefferson High School
Utilities
- Cooling Available
- Heat Pump System
- Underground Utilities
- 220 Volts
- 110 Volts
- Electric Water Heater
- Cable TV Available
Listing and Financial Details
- Tax Lot 29
- Assessor Parcel Number 052D-029
Community Details
Overview
- Northminster Place HOA, Phone Number (678) 362-5533
- Northminster Place Subdivision
- Community Lake
Amenities
- Clubhouse
Map
Home Values in the Area
Average Home Value in this Area
Tax History
| Year | Tax Paid | Tax Assessment Tax Assessment Total Assessment is a certain percentage of the fair market value that is determined by local assessors to be the total taxable value of land and additions on the property. | Land | Improvement |
|---|---|---|---|---|
| 2024 | $3,162 | $179,800 | $21,200 | $158,600 |
| 2023 | $4,161 | $160,760 | $21,200 | $139,560 |
| 2022 | $4,153 | $129,760 | $21,200 | $108,560 |
| 2021 | $3,522 | $124,440 | $14,800 | $109,640 |
| 2020 | $519 | $14,800 | $14,800 | $0 |
| 2019 | $285 | $8,000 | $8,000 | $0 |
Property History
| Date | Event | Price | List to Sale | Price per Sq Ft | Prior Sale |
|---|---|---|---|---|---|
| 10/29/2025 10/29/25 | Sold | $430,000 | -4.4% | $162 / Sq Ft | View Prior Sale |
| 09/04/2025 09/04/25 | Pending | -- | -- | -- | |
| 07/14/2025 07/14/25 | For Sale | $449,900 | +2.3% | $170 / Sq Ft | |
| 10/03/2022 10/03/22 | Sold | $440,000 | -2.0% | $166 / Sq Ft | View Prior Sale |
| 08/29/2022 08/29/22 | Price Changed | $449,000 | -3.4% | $169 / Sq Ft | |
| 08/25/2022 08/25/22 | For Sale | $464,900 | -- | $175 / Sq Ft |
Purchase History
| Date | Type | Sale Price | Title Company |
|---|---|---|---|
| Warranty Deed | $440,000 | -- | |
| Warranty Deed | $269,039 | -- |
Mortgage History
| Date | Status | Loan Amount | Loan Type |
|---|---|---|---|
| Previous Owner | $129,039 | New Conventional |
Source: CLASSIC MLS (Athens Area Association of REALTORS®)
MLS Number: CL335200
APN: 052D-029
- 740 Lakeview Bend Cir
- 174 Oakdale Rd Unit 34
- 174 Oakdale Rd
- 164 Oakdale Rd
- 164 Oakdale Rd Unit 33
- 233 Oakdale Rd
- 233 Oakdale Rd Unit 53
- 150 Oakdale Rd Unit 32
- 150 Oakdale Rd
- 134 Oakdale Rd
- 134 Oakdale Rd Unit 31
- 49 Ruby Robin Rd
- 39 Ruby Robin Rd
- 29 Ruby Robin Rd
- 171 Crimson Feather Dr
- 139 Crimson Feather Dr
- 127 Crimson Feather Dr
- 179 Merwood Ln
- 179 Merwood Ln Unit 125
- 486 Glenside Dr
