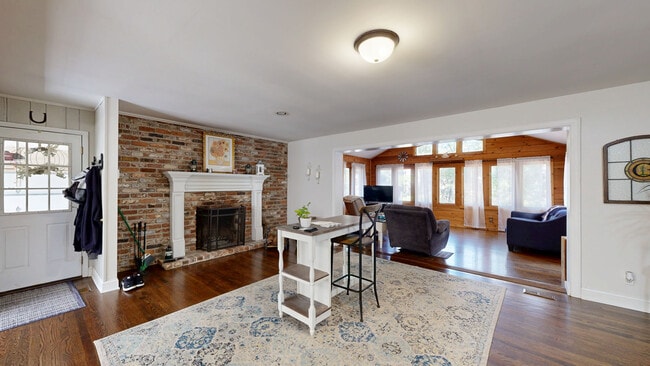
$195,000
- 1 Bed
- 1 Bath
- 609 Sq Ft
- 300 Peachtree St NE
- Unit 11C
- Atlanta, GA
PRICE REDUCTION! Welcome to Peachtree Towers. Located in the heart of Atlanta on Peachtree Street. Within walking distance of major attractions - Mercedes Benz Stadium, State Farm Arena, Georgia Aquarium, Centennial Olympic Park, Atlanta Apparel Mart, World of Coca-Cola and more. Numerous shopping and dining options too! Currently used as an Airbnb, this unit is meticulously maintained. An open
SUZANNE ALLEN Realty Associates of Atlanta





