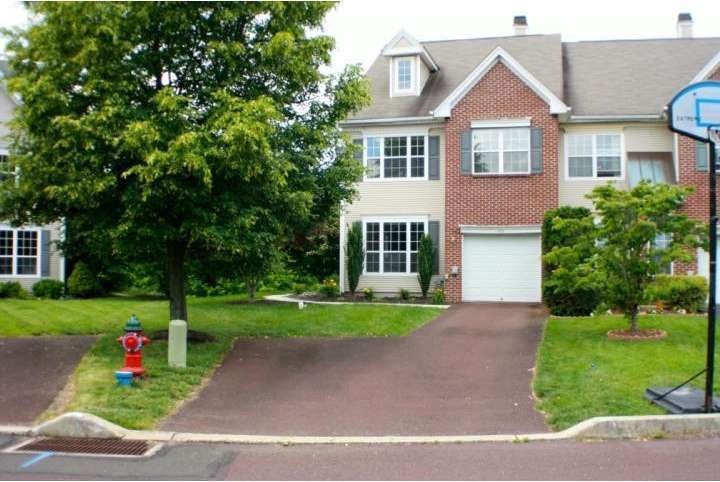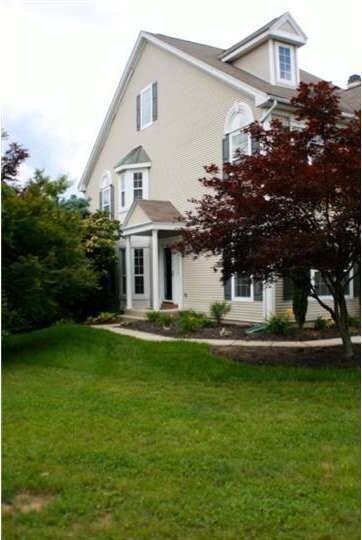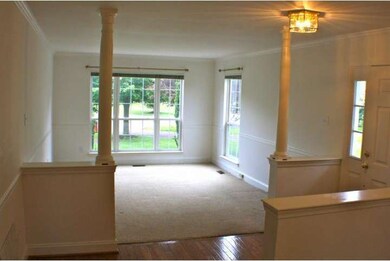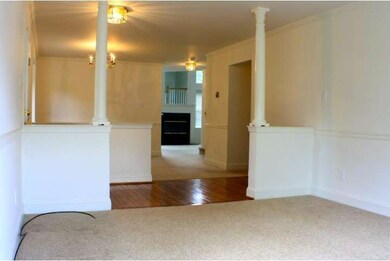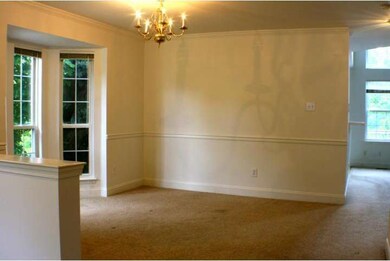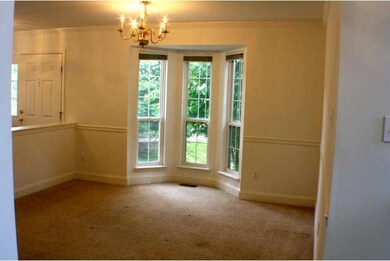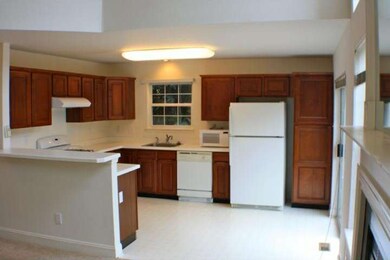
783 Martingale Rd Schwenksville, PA 19473
Perkiomen Township NeighborhoodHighlights
- Deck
- Cathedral Ceiling
- 1 Fireplace
- Evergreen Elementary School Rated A
- Attic
- Breakfast Area or Nook
About This Home
As of April 2015Here is your opportunity to own a HUGE end unit townhome w/ walkout basement & 1 car garage in the desirable Fox Heath community. This 3 bed 2.5 bath townhome is ready for you to move right in. Walk through the front door and you will notice the endless amount of space. The sun drenched living room & dining room w/ huge bay window lead to the 2 story family room that is highlighted by a wood burning fireplace. The kitchen features tons of counter & cabinet space and leads out to your GIANT 18x15 deck w/ steps down to the yard that is just perfect for those summer BBQ's. Upstairs you'll find a master suite w/ cathedral ceiling, ceiling fan, 2 walk-in closets & bath w/ dual vanity, soaking tub & stall shower. 2 additional bedrooms, full bath & upstairs laundry complete the 2nd floor. Endless opportunities await in the w/o basement that features a sliding door to the rear yard. All of this, plus it backs to the woods for additional privacy! Check it out before it is too late?
Last Agent to Sell the Property
BHHS Fox & Roach-Collegeville License #RS293750 Listed on: 06/06/2012

Last Buyer's Agent
PATRICIA J. KELLY
RE/MAX 2000
Townhouse Details
Home Type
- Townhome
Est. Annual Taxes
- $4,940
Year Built
- Built in 1995
Lot Details
- 7,438 Sq Ft Lot
- Property is in good condition
HOA Fees
- $63 Monthly HOA Fees
Parking
- 1 Car Attached Garage
- 3 Open Parking Spaces
- Driveway
Home Design
- Vinyl Siding
Interior Spaces
- 2,042 Sq Ft Home
- Property has 2 Levels
- Cathedral Ceiling
- Ceiling Fan
- 1 Fireplace
- Bay Window
- Family Room
- Living Room
- Dining Room
- Breakfast Area or Nook
- Laundry on upper level
- Attic
Bedrooms and Bathrooms
- 3 Bedrooms
- En-Suite Primary Bedroom
- En-Suite Bathroom
- 2.5 Bathrooms
- Walk-in Shower
Unfinished Basement
- Basement Fills Entire Space Under The House
- Exterior Basement Entry
Outdoor Features
- Deck
Utilities
- Forced Air Heating and Cooling System
- Heating System Uses Gas
- Natural Gas Water Heater
- Cable TV Available
Listing and Financial Details
- Tax Lot 119
- Assessor Parcel Number 48-00-01586-625
Community Details
Overview
- Association fees include common area maintenance, trash
- $189 Other One-Time Fees
- Fox Heath Subdivision
Recreation
- Community Playground
Ownership History
Purchase Details
Home Financials for this Owner
Home Financials are based on the most recent Mortgage that was taken out on this home.Purchase Details
Home Financials for this Owner
Home Financials are based on the most recent Mortgage that was taken out on this home.Purchase Details
Similar Home in Schwenksville, PA
Home Values in the Area
Average Home Value in this Area
Purchase History
| Date | Type | Sale Price | Title Company |
|---|---|---|---|
| Deed | $238,000 | None Available | |
| Deed | $235,000 | None Available | |
| Deed | -- | -- |
Mortgage History
| Date | Status | Loan Amount | Loan Type |
|---|---|---|---|
| Open | $190,000 | New Conventional | |
| Closed | $214,200 | New Conventional | |
| Previous Owner | $230,743 | FHA |
Property History
| Date | Event | Price | Change | Sq Ft Price |
|---|---|---|---|---|
| 04/28/2015 04/28/15 | Sold | $238,000 | -0.6% | $117 / Sq Ft |
| 03/01/2015 03/01/15 | Price Changed | $239,500 | 0.0% | $117 / Sq Ft |
| 02/28/2015 02/28/15 | Pending | -- | -- | -- |
| 02/24/2015 02/24/15 | Pending | -- | -- | -- |
| 02/18/2015 02/18/15 | For Sale | $239,500 | +1.9% | $117 / Sq Ft |
| 07/19/2012 07/19/12 | Sold | $235,000 | 0.0% | $115 / Sq Ft |
| 06/18/2012 06/18/12 | Pending | -- | -- | -- |
| 06/06/2012 06/06/12 | For Sale | $235,000 | -- | $115 / Sq Ft |
Tax History Compared to Growth
Tax History
| Year | Tax Paid | Tax Assessment Tax Assessment Total Assessment is a certain percentage of the fair market value that is determined by local assessors to be the total taxable value of land and additions on the property. | Land | Improvement |
|---|---|---|---|---|
| 2024 | $6,439 | $152,650 | $27,550 | $125,100 |
| 2023 | $6,213 | $152,650 | $27,550 | $125,100 |
| 2022 | $6,073 | $152,650 | $27,550 | $125,100 |
| 2021 | $5,977 | $152,650 | $27,550 | $125,100 |
| 2020 | $5,830 | $152,650 | $27,550 | $125,100 |
| 2019 | $5,755 | $152,650 | $27,550 | $125,100 |
| 2018 | $5,756 | $152,650 | $27,550 | $125,100 |
| 2017 | $5,506 | $152,650 | $27,550 | $125,100 |
| 2016 | $5,447 | $152,650 | $27,550 | $125,100 |
| 2015 | $5,233 | $152,650 | $27,550 | $125,100 |
| 2014 | $5,233 | $152,650 | $27,550 | $125,100 |
Agents Affiliated with this Home
-
Niamh Hennessey

Seller's Agent in 2015
Niamh Hennessey
RE/MAX
(215) 896-7176
50 Total Sales
-
Jeanette Petrucelli

Buyer's Agent in 2015
Jeanette Petrucelli
Springer Realty Group
(610) 574-8109
1 in this area
46 Total Sales
-
Andrew Himes

Seller's Agent in 2012
Andrew Himes
BHHS Fox & Roach
(267) 231-8255
6 in this area
217 Total Sales
-
P
Buyer's Agent in 2012
PATRICIA J. KELLY
RE/MAX
Map
Source: Bright MLS
MLS Number: 1003442283
APN: 48-00-01586-625
- 756 Martingale Rd
- 630 Bridge St
- 412 Bridge St
- 515 Colony Dr
- 611 Appaloosa Rd
- 0 Bridge St Unit PAMC2141050
- 135 French Rd
- 162 Maple Ave
- 601 Grater Ave
- 803 Chatham Ln
- 640 Buyers Rd
- 408 Abbey Ln
- 635 Church Rd
- 1 Wartman Rd
- 57 Salem Rd
- 170 Salem Rd
- 726 Queen Rd
- 30 2nd St
- 605 Stewart Rd
- 1073 Scenic View Dr
