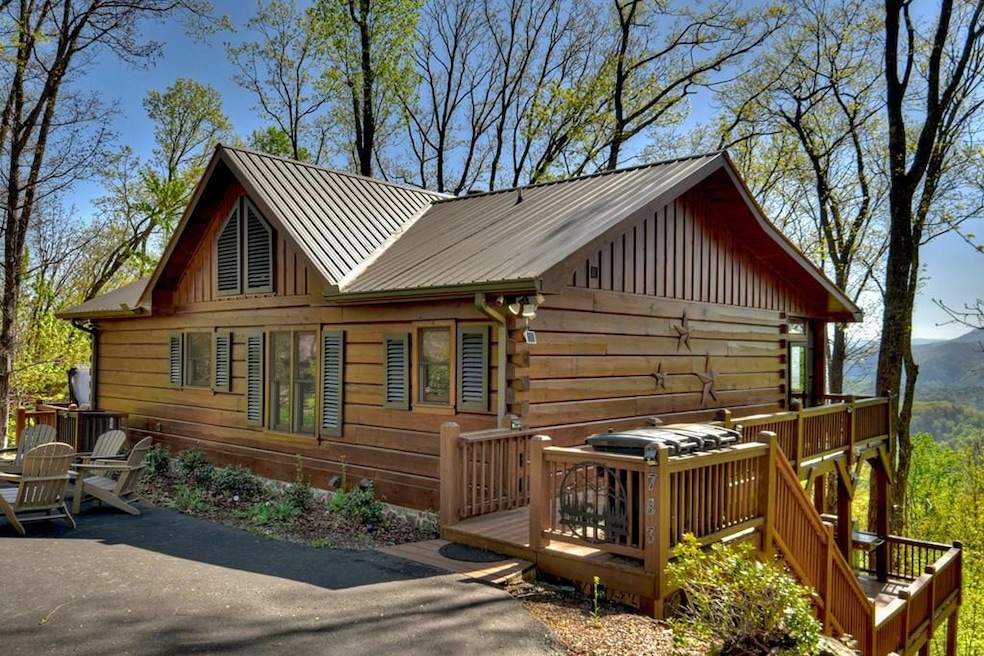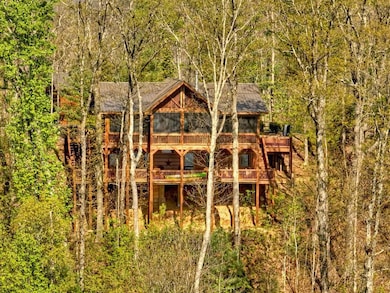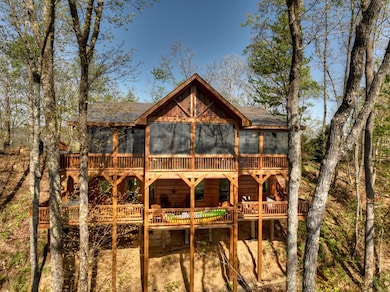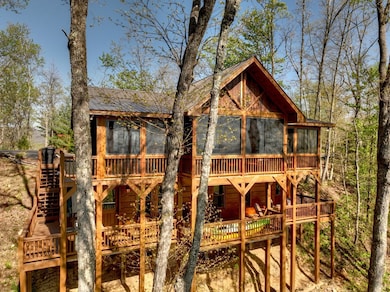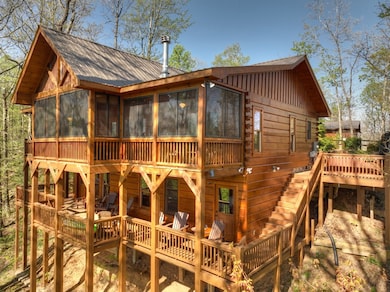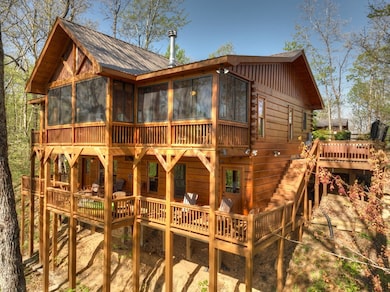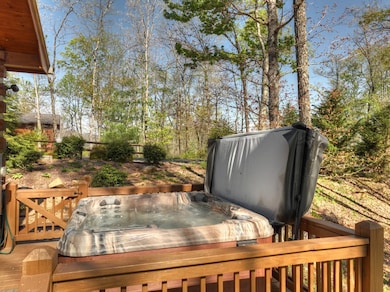783 N Moreland Dr Cherry Log, GA 30522
Estimated payment $4,412/month
Highlights
- 2.07 Acre Lot
- Deck
- Wood Flooring
- Mountain View
- Cathedral Ceiling
- Main Floor Primary Bedroom
About This Home
BREATHTAKING YEAR-ROUND MOUNTAIN VIEWS make this cabin the ideal mountain retreat! Offering 2+ acres of privacy and located in the Cherry Log community, this 2 bedroom, 2 bath cabin offers a main level open floor-plan with spacious kitchen boasting granite countertops, stainless steel appliances and ample cabinet space, greatroom with cathedral ceilings and floor-to-ceiling stacked stone gas fireplace. Popular split bedroom floor plan has your primary suite on main level with private ensuite bath and guest room, laundry on main level and expansive 3-season back porch to enjoy the magnificent view year-round. Lower level has a separate outside entrance with another private guest suite and full bath (making this a 3 bedroom, 3 full bath cabin), recreation room as well as another expansive deck for additional outdoor play or taking in the incredible view. Also accessible from this level is a flex room with separate entry perfect for a home office, exercise room, art studio, or extra storage. Cherry Lake has community access to various lakes in the development, just minutes to Hwy 515, all paved roads leading to driveway and one-step entrance to this mountain retreat that's perfect for rental or just your home-away-from-home!
Listing Agent
Ansley Real Estate Christie's Int. Real Estate Brokerage Phone: 7066134663 License #246978 Listed on: 04/22/2024
Home Details
Home Type
- Single Family
Year Built
- Built in 2017
Lot Details
- 2.07 Acre Lot
- Property fronts a private road
HOA Fees
- $25 Monthly HOA Fees
Home Design
- Cottage
- Cabin
- Frame Construction
- Metal Roof
- Wood Siding
- Log Siding
Interior Spaces
- 1,728 Sq Ft Home
- 2-Story Property
- Wet Bar
- Furnished
- Cathedral Ceiling
- Ceiling Fan
- 1 Fireplace
- Insulated Windows
- Wood Frame Window
- Window Screens
- Mountain Views
- Finished Basement
- Basement Fills Entire Space Under The House
- Laundry on main level
Kitchen
- Range
- Microwave
- Dishwasher
Flooring
- Wood
- Tile
Bedrooms and Bathrooms
- 3 Bedrooms
- Primary Bedroom on Main
- 3 Full Bathrooms
Parking
- Driveway
- Open Parking
Outdoor Features
- Deck
- Covered Patio or Porch
- Fire Pit
Utilities
- Central Heating and Cooling System
- Septic Tank
- Cable TV Available
Community Details
- Cherry Lake Subdivision
Listing and Financial Details
- Tax Lot 584
- Assessor Parcel Number 3103J 013
Map
Home Values in the Area
Average Home Value in this Area
Property History
| Date | Event | Price | List to Sale | Price per Sq Ft | Prior Sale |
|---|---|---|---|---|---|
| 11/10/2025 11/10/25 | Price Changed | $699,500 | -6.6% | $405 / Sq Ft | |
| 05/09/2025 05/09/25 | Price Changed | $749,000 | -5.8% | $433 / Sq Ft | |
| 10/30/2024 10/30/24 | Price Changed | $795,000 | -0.6% | $460 / Sq Ft | |
| 07/17/2024 07/17/24 | Price Changed | $799,700 | -5.9% | $463 / Sq Ft | |
| 04/22/2024 04/22/24 | For Sale | $849,500 | +87.9% | $492 / Sq Ft | |
| 10/16/2020 10/16/20 | Sold | $452,000 | -- | $262 / Sq Ft | View Prior Sale |
| 09/07/2020 09/07/20 | Pending | -- | -- | -- |
Source: Northeast Georgia Board of REALTORS®
MLS Number: 403243
- 1362 Cherry Log St
- 1822 Hidden Lake Dr
- 23 B Lake View Dr
- 23 C Lake View Dr
- NA Rock Creek Rd
- 4.69 AC Rockwater Rd
- Lot 4 Gold Ridge Trail
- 100 Crystal Oliver Ln
- 264 Little Rock Creek Ct
- 1036 Laurel Creek Trail
- 167 Whispering Pine Ln
- 902 Laurel Creek Trail
- 37 Dean Ct
- 1301 Laurel Creek Trail
- 100 Smith Hill Rd
- 189 Smith Hill Rd
- 423 Laurel Creek Rd
- 235 Arrowhead Pass
- 25 Walhala Trail Unit ID1231291P
- 1390 Snake Nation Rd Unit ID1310911P
- 22 Green Mountain Ct Unit ID1264827P
- 1330 Old Northcutt Rd
- 35 High Point Trail
- 190 Mckinney St
- 181 Sugar Mountain Rd Unit ID1252489P
- 458 Austin St
- 544 E Main St
- 348 the Forest Has Eyes
- 635 Bill Claypool Dr
- 664 Fox Run Dr
- 443 Fox Run Dr Unit ID1018182P
- 78 Bluebird Ln
- 88 Black Gum Ln
- 171 Boardtown Rd
- 122 N Riverview Ln
- 182 Majestic Ln
