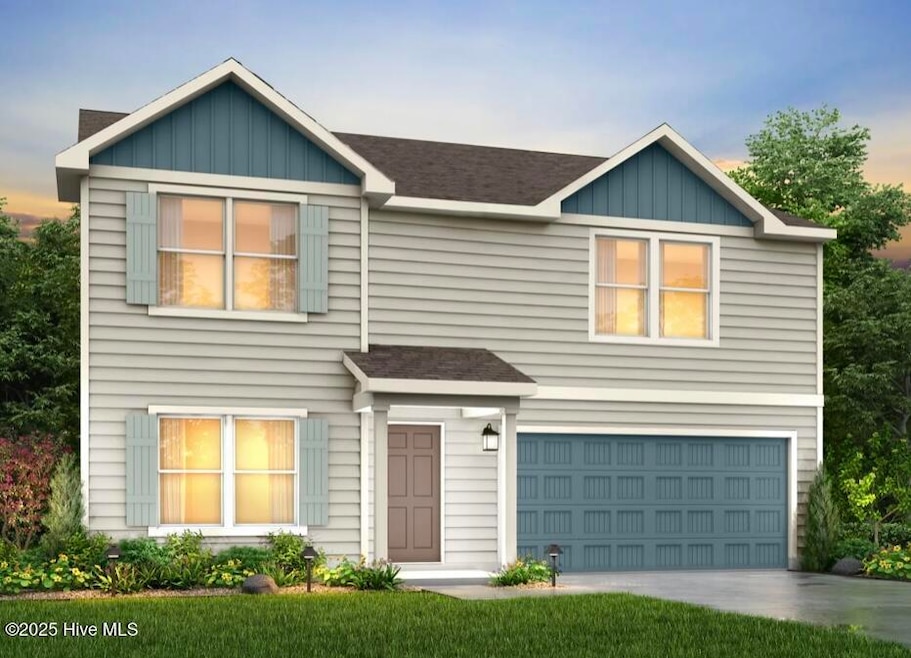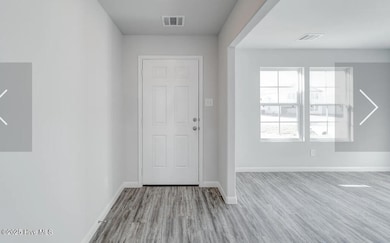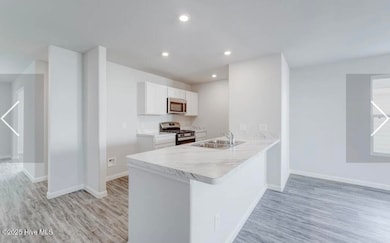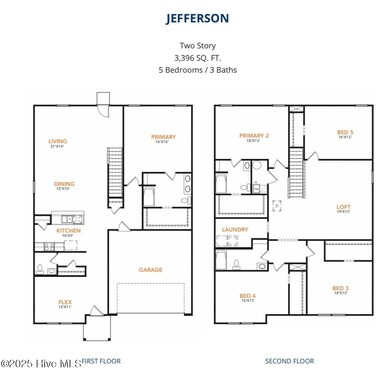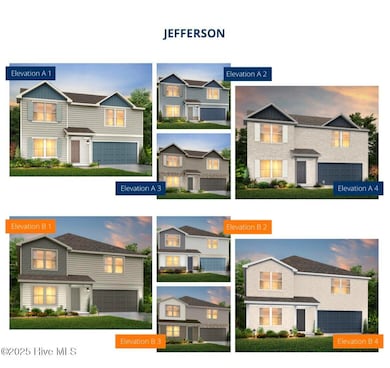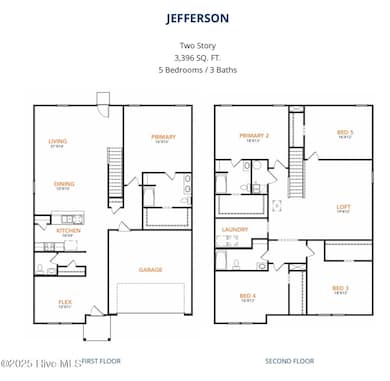783 Rivers Edge Pkwy Roanoke Rapids, NC 27870
Estimated payment $1,891/month
Highlights
- Main Floor Primary Bedroom
- Patio
- Combination Dining and Living Room
- No HOA
- Laundry Room
- Carpet
About This Home
Don't wait! This special pricing is only available on contracts written by 11/30/25 and Closing before 12/31/25!! The Jefferson Plan from our Liberty Series redefines spacious living, offering a layout designed for ultimate comfort and convenience. This 2-story home features 5 bedrooms, 3 bathrooms, a 2-car garage, and a generous 3,396 square feet of living space.Unique to this plan, it includes two primary bedrooms, each with a private bathroom -- one conveniently located on the main level and the other on the upper level, offering flexible living options for multigenerational families or hosting long-term guests. As you enter, you'll pass a versatile flex room and a half bathroom before arriving at the open-concept kitchen. The kitchen, complete with a central island, seamlessly overlooks the dining area and spacious family room, making it the heart of the home. Stairs located in the family room lead to the upper level, where you'll find three additional bedrooms, one full bathroom, a huge loft for additional living or entertaining space, and a conveniently located laundry room.Photos are for illustrative purposes only and may be of a similar home with the same floor plan.
Home Details
Home Type
- Single Family
Est. Annual Taxes
- $484
Year Built
- Built in 2025
Lot Details
- 0.35 Acre Lot
- Lot Dimensions are 82 x 149 x 124 x 149
- Property is zoned RSF
Home Design
- Slab Foundation
- Wood Frame Construction
- Shingle Roof
- Vinyl Siding
- Stick Built Home
Interior Spaces
- 3,396 Sq Ft Home
- 2-Story Property
- Combination Dining and Living Room
- Attic Access Panel
Kitchen
- Range
- Dishwasher
- Disposal
Flooring
- Carpet
- Laminate
Bedrooms and Bathrooms
- 5 Bedrooms
- Primary Bedroom on Main
- 3 Full Bathrooms
Laundry
- Laundry Room
- Washer and Dryer Hookup
Parking
- 2 Car Attached Garage
- Front Facing Garage
- Driveway
Outdoor Features
- Patio
Schools
- Chaloner Middle School
- Roanoke Rapids High School
Utilities
- Heat Pump System
- Electric Water Heater
- Cable TV Available
Community Details
- No Home Owners Association
Listing and Financial Details
- Tax Lot 49
- Assessor Parcel Number 0920330
Map
Home Values in the Area
Average Home Value in this Area
Tax History
| Year | Tax Paid | Tax Assessment Tax Assessment Total Assessment is a certain percentage of the fair market value that is determined by local assessors to be the total taxable value of land and additions on the property. | Land | Improvement |
|---|---|---|---|---|
| 2025 | $5 | $35,700 | $35,700 | $0 |
| 2024 | $5 | $35,700 | $35,700 | $0 |
| 2023 | $484 | $29,600 | $29,600 | $0 |
| 2022 | $484 | $29,600 | $29,600 | $0 |
| 2021 | $475 | $29,600 | $29,600 | $0 |
| 2020 | $481 | $29,600 | $29,600 | $0 |
| 2019 | $543 | $33,000 | $33,000 | $0 |
| 2018 | $532 | $33,000 | $33,000 | $0 |
| 2017 | $536 | $33,000 | $33,000 | $0 |
| 2016 | $546 | $33,000 | $33,000 | $0 |
| 2015 | $519 | $33,000 | $33,000 | $0 |
| 2014 | $896 | $59,200 | $59,200 | $0 |
Property History
| Date | Event | Price | List to Sale | Price per Sq Ft |
|---|---|---|---|---|
| 11/17/2025 11/17/25 | Pending | -- | -- | -- |
| 11/10/2025 11/10/25 | Price Changed | $350,486 | +0.1% | $103 / Sq Ft |
| 11/02/2025 11/02/25 | Price Changed | $350,239 | -0.2% | $103 / Sq Ft |
| 10/23/2025 10/23/25 | Price Changed | $350,988 | -0.2% | $103 / Sq Ft |
| 10/14/2025 10/14/25 | Price Changed | $351,691 | -0.5% | $104 / Sq Ft |
| 10/04/2025 10/04/25 | For Sale | $353,493 | -- | $104 / Sq Ft |
Purchase History
| Date | Type | Sale Price | Title Company |
|---|---|---|---|
| Special Warranty Deed | $217,000 | None Listed On Document | |
| Special Warranty Deed | $217,000 | None Listed On Document |
Mortgage History
| Date | Status | Loan Amount | Loan Type |
|---|---|---|---|
| Open | $20,000,000 | Credit Line Revolving | |
| Closed | $20,000,000 | Credit Line Revolving |
Source: Hive MLS
MLS Number: 100534417
APN: 09-20330
- 785 Rivers Edge Pkwy
- 792 Rivers Edge Pkwy
- 779 Rivers Edge Pkwy
- 786 Rivers Edge Pkwy
- 784 Rivers Edge Pkwy
- 782 Rivers Edge Pkwy
- 780 Rivers Edge Pkwy
- 769 Rivers Edge Pkwy
- 778 Rivers Edge Pkwy
- Taft Plan at Canal Walk
- Roosevelt Plan at Canal Walk
- Jefferson Plan at Canal Walk
- 774 Rivers Edge Pkwy
- 755 Rivers Edge Pkwy
- 772 Rivers Edge Pkwy
- 770 Rivers Edge Pkwy
- 768 Rivers Edge Pkwy
- 1111 E 7th St
- 738 Rivers Edge Pkwy
- 802 Chestnut St
