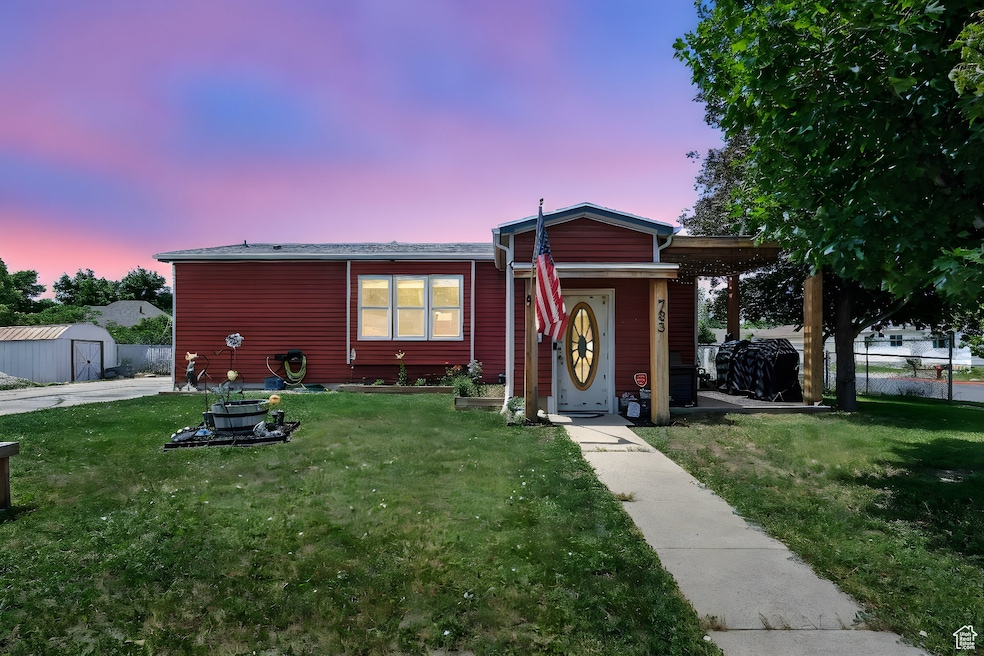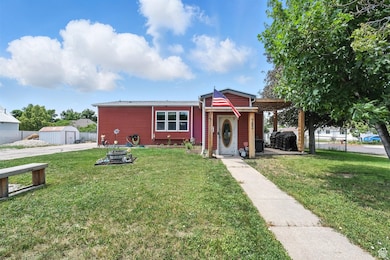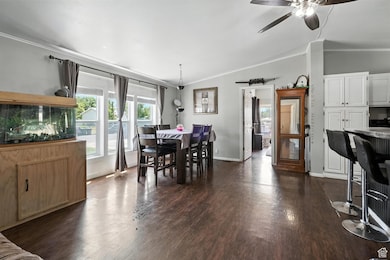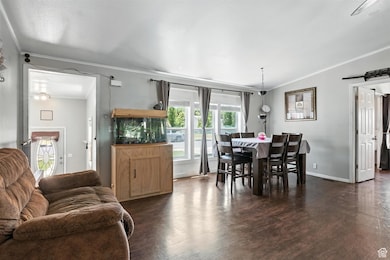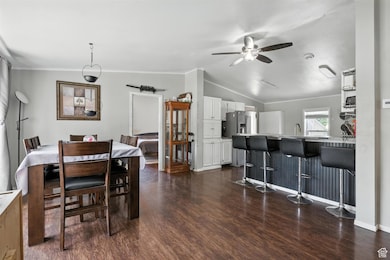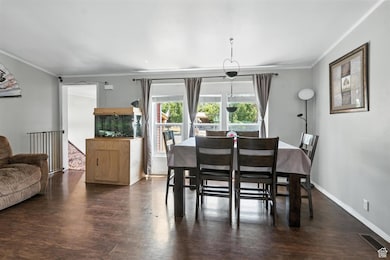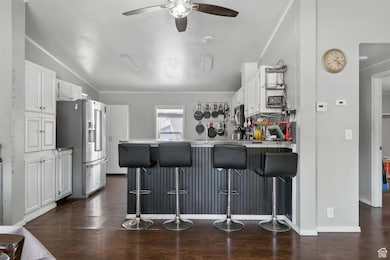783 W 430 S Logan, UT 84321
Woodruff NeighborhoodEstimated payment $2,596/month
Highlights
- RV or Boat Parking
- Mountain View
- Corner Lot
- Mature Trees
- Main Floor Primary Bedroom
- Great Room
About This Home
Spacious 6 bed, 3 bath Logan home with modern updates and flexible living options. Features include new LVP flooring, bright open layout, and included kitchen appliances. The primary suite offers a tile-surround bath, soaker tub, and walk-in closet. Basement includes 3 bedrooms, full bath, storage, and kitchenette with plumbing for a full second kitchen ideal for multi-gen living or rental potential. Enjoy RV parking, large driveway, fenced yard, patio, sheds, and dog run. Washer/dryer included; hot tub and trampoline negotiable. No HOA. Great location near parks, schools, and amenities. Move-in ready and full of opportunity-schedule your showing today!
Home Details
Home Type
- Single Family
Est. Annual Taxes
- $1,171
Year Built
- Built in 1993
Lot Details
- 10,019 Sq Ft Lot
- Cul-De-Sac
- Dog Run
- Property is Fully Fenced
- Landscaped
- Corner Lot
- Mature Trees
- Property is zoned Single-Family
Home Design
- Split Level Home
- Log Siding
- Asphalt
Interior Spaces
- 2,437 Sq Ft Home
- 2-Story Property
- Ceiling Fan
- Double Pane Windows
- Entrance Foyer
- Great Room
- Carpet
- Mountain Views
- Basement Fills Entire Space Under The House
Kitchen
- Free-Standing Range
- Microwave
- Disposal
Bedrooms and Bathrooms
- 6 Bedrooms | 3 Main Level Bedrooms
- Primary Bedroom on Main
- Walk-In Closet
- 3 Full Bathrooms
Laundry
- Dryer
- Washer
Parking
- 8 Parking Spaces
- 4 Carport Spaces
- Open Parking
- RV or Boat Parking
Outdoor Features
- Covered Patio or Porch
- Outbuilding
Schools
- Woodruff Elementary School
- Mt Logan Middle School
- Logan High School
Utilities
- Forced Air Heating and Cooling System
- Natural Gas Connected
Community Details
- No Home Owners Association
- Southwest Subdivision
Listing and Financial Details
- Exclusions: Freezer, Hot Tub, Window Coverings
- Assessor Parcel Number 03-149-0011
Map
Home Values in the Area
Average Home Value in this Area
Tax History
| Year | Tax Paid | Tax Assessment Tax Assessment Total Assessment is a certain percentage of the fair market value that is determined by local assessors to be the total taxable value of land and additions on the property. | Land | Improvement |
|---|---|---|---|---|
| 2025 | $1,139 | $147,370 | $0 | $0 |
| 2024 | $1,171 | $146,715 | $0 | $0 |
| 2023 | $1,208 | $144,225 | $0 | $0 |
| 2022 | $1,294 | $144,225 | $0 | $0 |
| 2021 | $1,276 | $219,785 | $50,000 | $169,785 |
| 2020 | $1,116 | $172,958 | $50,000 | $122,958 |
| 2019 | $1,166 | $172,958 | $50,000 | $122,958 |
| 2018 | $1,055 | $142,920 | $36,000 | $106,920 |
| 2017 | $1,023 | $73,260 | $0 | $0 |
| 2016 | $1,061 | $73,260 | $0 | $0 |
Property History
| Date | Event | Price | List to Sale | Price per Sq Ft |
|---|---|---|---|---|
| 10/10/2025 10/10/25 | Price Changed | $475,000 | -3.1% | $195 / Sq Ft |
| 07/16/2025 07/16/25 | Price Changed | $490,000 | -2.0% | $201 / Sq Ft |
| 06/26/2025 06/26/25 | For Sale | $500,000 | -- | $205 / Sq Ft |
Purchase History
| Date | Type | Sale Price | Title Company |
|---|---|---|---|
| Interfamily Deed Transfer | -- | -- |
Mortgage History
| Date | Status | Loan Amount | Loan Type |
|---|---|---|---|
| Closed | $85,000 | New Conventional |
Source: UtahRealEstate.com
MLS Number: 2094896
APN: 03-149-0011
- 501 Southwest St
- 658 W 500 S
- 553 Center Ave
- 532 W 200 S
- 248 Sunstone Ct
- 1099 Three Pointe Ave
- 985 W 720 S
- 736 Majestic Dr
- 370 S 1200 W Unit 2
- 1177 130 S
- 1220 W 575 S
- 1230 W 240 S
- 506 S 1225 W
- 518 S 1225 W
- 320 W 100 S
- 1227 W 500 S Unit 151
- 548 S 1225 W Unit 115
- 1271 W 350 S
- 294 W 100 S
- 1239 W 575 S Unit 152
