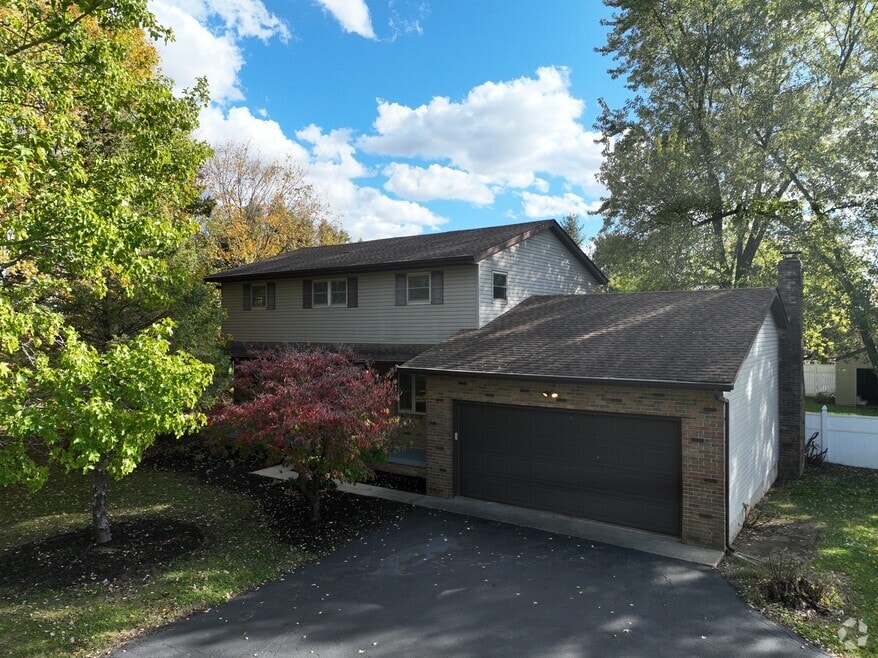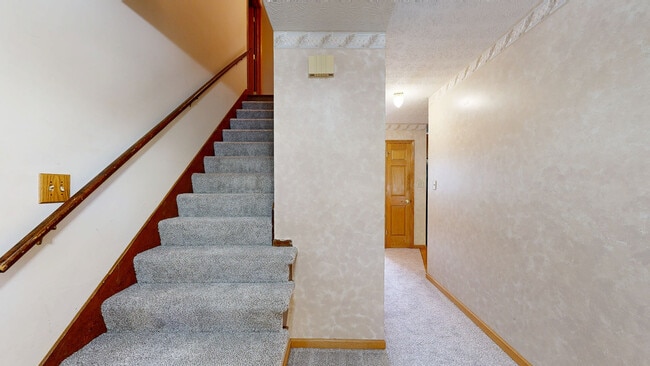
783 W Columbus St Pickerington, OH 43147
Estimated payment $2,308/month
Highlights
- Hot Property
- Above Ground Pool
- Deck
- Sycamore Creek Elementary School Rated A-
- 0.5 Acre Lot
- Wooded Lot
About This Home
Look no further... this home is a perfect place to entertain family & friends. First time offered for sale and custom built for the original owner. Picturesque setting on a 1/2 acre lot situated among mature trees sitting nearly 115' off the road. This beautiful 2 story home features a covered front porch overlooking the peaceful front yard. Extra wide driveway offers ample parking for the pool party / bar-b-que in the fabulous fenced rear yard featuring an idyllic oasis with extensive multi level composite decking leading to the heated swimming pool and offers quick access to the 1/2 bath, 3 season's Room w/ ceramic tile floors, vaulted ceiling w/ sky lights and the 480 sq. ft. concrete patio with gazebo.
The interior offers an open floor plan with lots of natural light in the Kitchen and Dining Rm. and features oak raised panel cabinets, doors & flooring. Adjacent family room with a brick raised hearth fireplace. First floor laundry, 1/2 bath and front to back Living room complete the first floor.
Upstairs offers 4 bedrooms and 2 full baths. Primary suite features a large walk in closet and private 'en suite.
The lower level could be great rec area featuring poured walls and approx 800 sq foot ready to be finished.
Home Details
Home Type
- Single Family
Est. Annual Taxes
- $4,109
Year Built
- Built in 1973
Lot Details
- 0.5 Acre Lot
- Fenced Yard
- Wooded Lot
Parking
- 2 Car Attached Garage
- Garage Door Opener
Home Design
- Traditional Architecture
- Brick Exterior Construction
- Poured Concrete
- Vinyl Siding
Interior Spaces
- 2,270 Sq Ft Home
- 2-Story Property
- Vaulted Ceiling
- Fireplace
- Insulated Windows
- Family Room
- Sun or Florida Room
- Partial Basement
- Laundry on main level
Flooring
- Wood
- Carpet
- Ceramic Tile
- Vinyl
Bedrooms and Bathrooms
- 4 Bedrooms
Outdoor Features
- Above Ground Pool
- Deck
- Patio
- Shed
- Storage Shed
Utilities
- Central Air
- Heating System Uses Gas
- Well
Community Details
- No Home Owners Association
Listing and Financial Details
- Assessor Parcel Number 04-10252-700
Map
Home Values in the Area
Average Home Value in this Area
Tax History
| Year | Tax Paid | Tax Assessment Tax Assessment Total Assessment is a certain percentage of the fair market value that is determined by local assessors to be the total taxable value of land and additions on the property. | Land | Improvement |
|---|---|---|---|---|
| 2024 | $11,164 | $90,690 | $14,090 | $76,600 |
| 2023 | $3,843 | $90,690 | $14,090 | $76,600 |
| 2022 | $3,876 | $90,690 | $14,090 | $76,600 |
| 2021 | $3,279 | $67,660 | $11,740 | $55,920 |
| 2020 | $3,287 | $67,660 | $11,740 | $55,920 |
| 2019 | $3,328 | $67,660 | $11,740 | $55,920 |
| 2018 | $2,854 | $53,450 | $11,740 | $41,710 |
| 2017 | $2,862 | $52,840 | $11,100 | $41,740 |
| 2016 | $2,848 | $52,840 | $11,100 | $41,740 |
| 2015 | $2,777 | $49,400 | $11,100 | $38,300 |
| 2014 | $2,743 | $49,400 | $11,100 | $38,300 |
| 2013 | $2,743 | $49,400 | $11,100 | $38,300 |
Property History
| Date | Event | Price | List to Sale | Price per Sq Ft |
|---|---|---|---|---|
| 10/14/2025 10/14/25 | Price Changed | $375,000 | -5.1% | $165 / Sq Ft |
| 10/04/2025 10/04/25 | For Sale | $395,000 | -- | $174 / Sq Ft |
Purchase History
| Date | Type | Sale Price | Title Company |
|---|---|---|---|
| Interfamily Deed Transfer | -- | -- |
About the Listing Agent

With deep roots in Central Ohio real estate, Matthew Glanzman combines professional expertise with a genuine passion for helping people. Holding a B.A. in Business along with CRS and GRI designations, Matt has been recognized for his exceptional service, honesty, and commitment to his clients. He believes every move matters — and works tirelessly to make your buying or selling experience smooth, successful, and stress-free.
Matt's Other Listings
Source: Columbus and Central Ohio Regional MLS
MLS Number: 225037223
APN: 04-10252-700
- 48 Langtree Dr
- 87 Knights Bridge Dr W
- 545 W Columbus St
- 139 Parkview Dr
- 551 Stonebridge Blvd
- Edgewood Plan at The Reserve at Pickerington Ponds - Reserve
- Palmetto Plan at The Reserve at Pickerington Ponds - Reserve
- Galveston Plan at The Reserve at Pickerington Ponds - Reserve
- Manchester Plan at The Reserve at Pickerington Ponds - Reserve
- McKenzie Plan at The Reserve at Pickerington Ponds - Reserve
- Augustine Plan at The Reserve at Pickerington Ponds - Reserve
- Stonehurst Plan at The Reserve at Pickerington Ponds - Reserve
- Aberdeen Plan at The Reserve at Pickerington Ponds - Reserve
- Sanibel Plan at The Reserve at Pickerington Ponds - Reserve
- Bradenton Plan at The Reserve at Pickerington Ponds - Reserve
- Barrington Plan at The Reserve at Pickerington Ponds - Reserve
- Biscayne Plan at The Reserve at Pickerington Ponds - Reserve
- Lauderdale Plan at The Reserve at Pickerington Ponds - Reserve
- 350 Diley Rd
- 641 Preston Trails Dr
- 90 Knights Bridge Dr N
- 150 Lakepoint Ct
- 105 W Church St
- 73 W Columbus St Unit 73 W Columbus Street
- 204 Deanscroft Dr
- 206 Deanscroft Dr
- 208 Deanscroft Dr
- 602 Redbud Rd
- 445 Furman St
- 512 Longview St
- 9548 Brookside Dr
- 516 Longview St
- 7523 Canal Highlands Blvd
- 7487 Canal Highlands Blvd
- 7474 Canal Highlands Blvd
- 192 Fullers Cir
- 7377 Winchester Cathedral Ct
- 841 Elgin Cir
- 5444 Winchester Cathedral Dr
- 51 Great Trail St





