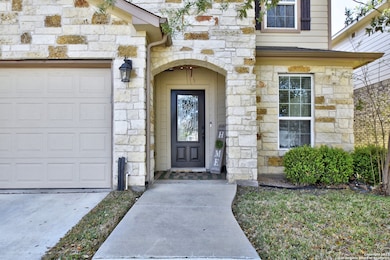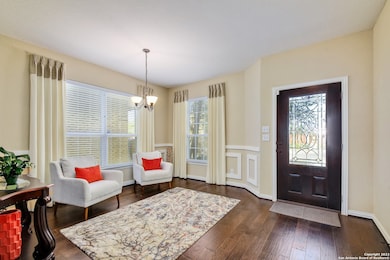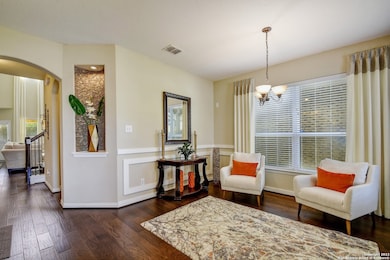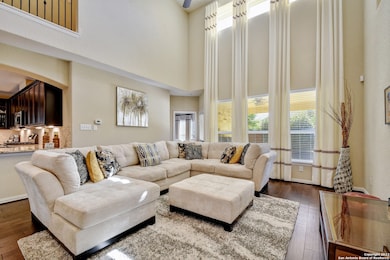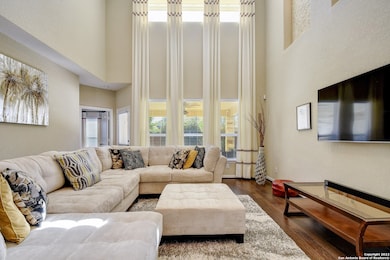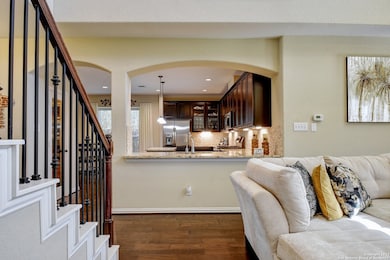7830 Coolspring Dr San Antonio, TX 78254
Highlights
- Custom Closet System
- Wood Flooring
- Two Living Areas
- Mature Trees
- Solid Surface Countertops
- Game Room
About This Home
Stunning Former Model Home in Talise de Culebra! Step into luxury living at 7830 Coolspring Dr, a beautifully appointed former Castle Rock model home located in the highly sought-after Talise de Culebra community. This spacious 4-bedroom, 3.5-bathroom residence boasts 3,242 sqft of elegant living space, thoughtfully designed with custom upgrades, professional decor, and designer finishes throughout. The open-concept layout is ideal for both daily living and entertaining, featuring a chef's kitchen with granite countertops, stainless-steel appliances, a large island, and ample cabinetry. The downstairs primary suite offers a serene retreat with spa-like en-suite bath, while the upstairs in-law suite provides comfort and privacy for guests or extended family. Enjoy premium community amenities just steps away-including a resort-style pool, basketball court, fishing pond, and playground. Located minutes from top-rated schools, shopping, dining, and major highways, this home offers the perfect balance of convenience and comfort. Don't miss the opportunity to lease this exceptional home with model-quality upgrades in one of San Antonio's fastest-growing communities! Video and 3D Walkthrough link also available!
Listing Agent
Carlos Gradiz
Texas Premier Realty Listed on: 07/03/2025
Home Details
Home Type
- Single Family
Est. Annual Taxes
- $6,317
Year Built
- Built in 2014
Lot Details
- 5,009 Sq Ft Lot
- Fenced
- Sprinkler System
- Mature Trees
Home Design
- Slab Foundation
- Composition Roof
Interior Spaces
- 3,242 Sq Ft Home
- 2-Story Property
- Ceiling Fan
- Double Pane Windows
- Window Treatments
- Two Living Areas
- Game Room
- 12 Inch+ Attic Insulation
Kitchen
- Eat-In Kitchen
- Walk-In Pantry
- Built-In Self-Cleaning Oven
- Microwave
- Ice Maker
- Dishwasher
- Solid Surface Countertops
- Disposal
Flooring
- Wood
- Carpet
- Ceramic Tile
Bedrooms and Bathrooms
- 4 Bedrooms
- Custom Closet System
- Walk-In Closet
Laundry
- Laundry Room
- Laundry on main level
- Washer Hookup
Home Security
- Prewired Security
- Fire and Smoke Detector
Parking
- 2 Car Garage
- Garage Door Opener
Outdoor Features
- Covered Patio or Porch
- Exterior Lighting
Schools
- Folks Middle School
- Harlan High School
Utilities
- Central Heating and Cooling System
- Heating System Uses Natural Gas
- Programmable Thermostat
- Water Softener is Owned
- Cable TV Available
Community Details
- Built by Castle Rock
- Talise De Culebra Subdivision
Listing and Financial Details
- Rent includes fees, wtrsf, amnts, propertytax
- Assessor Parcel Number 182961640090
Map
Source: San Antonio Board of REALTORS®
MLS Number: 1881174
APN: 18296-164-0090
- 7919 Coolspring Dr
- 7926 Genesse Creek
- 7902 Deepwell Dr
- 13131 Waterlily Way
- 13125 Shoreline Dr
- 13203 Inglenook
- 13027 Geyser Peak
- 8218 Cactus Bend Dr
- 7918 Martinelli
- 7923 Martinelli
- 13046 Stags Leap
- 12830 Cedarcreek Trail
- 8418 Tanju Ln
- 8025 Bluewater Cove
- 13231 Frogs Leap
- 8030 Bluewater Cove
- 7822 Harvest Bay
- 7711 Culebra Valley
- 13214 Frogs Leap
- 8515 Desert Cove Dr
- 7922 Headwaters Trail
- 7707 Watersedge Cove
- 7726 Watersedge Cove
- 13231 Joseph Phelps
- 7622 Sutter Home
- 7828 Oxbow Way
- 13026 Stags Leap
- 7923 Bluewater Cove
- 7931 Bluewater Cove
- 12830 Cedarcreek Trail
- 8030 Bluewater Cove
- 7949 Cactus Plum Dr
- 13314 Flora Springs
- 7938 Cactus Plum Dr
- 13226 Frogs Leap
- 13322 Colorado Parke
- 12639 Perini Ranch
- 7373 Storms End
- 12535 Quarter J
- 13406 Ansells Place

