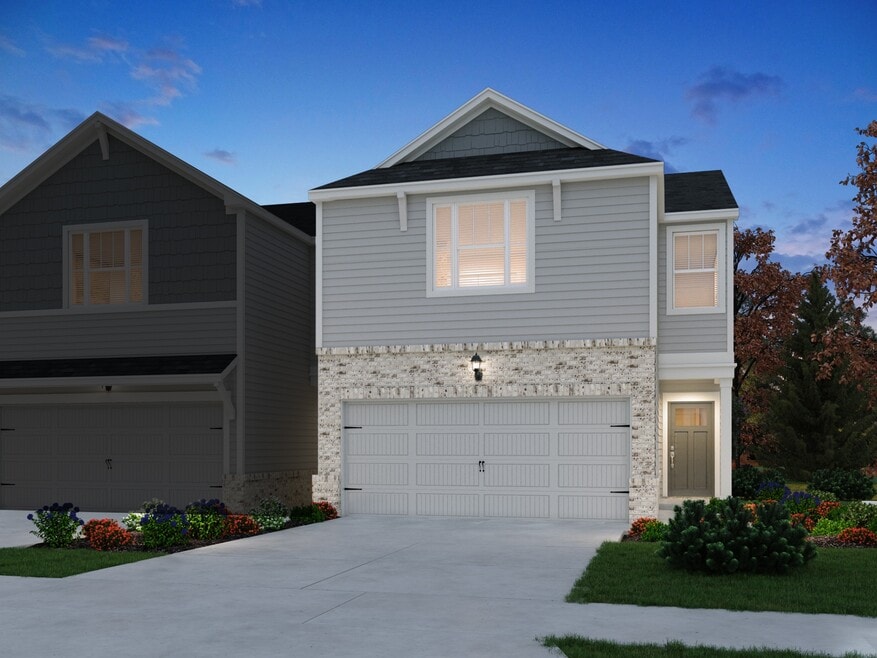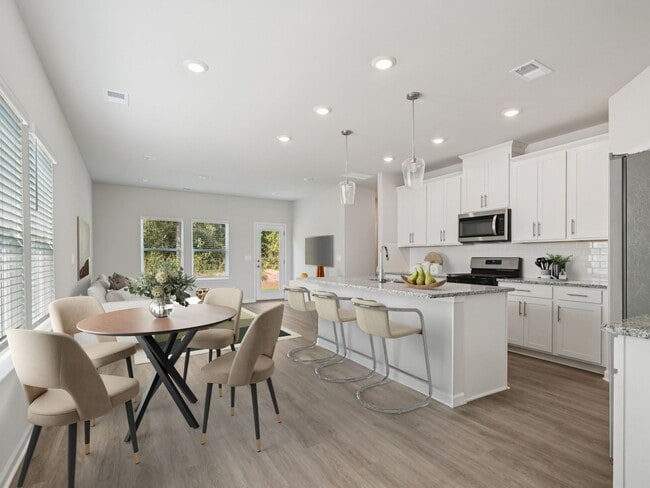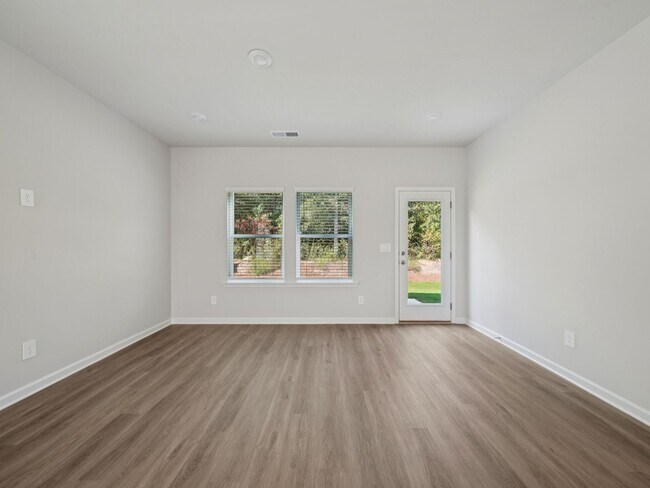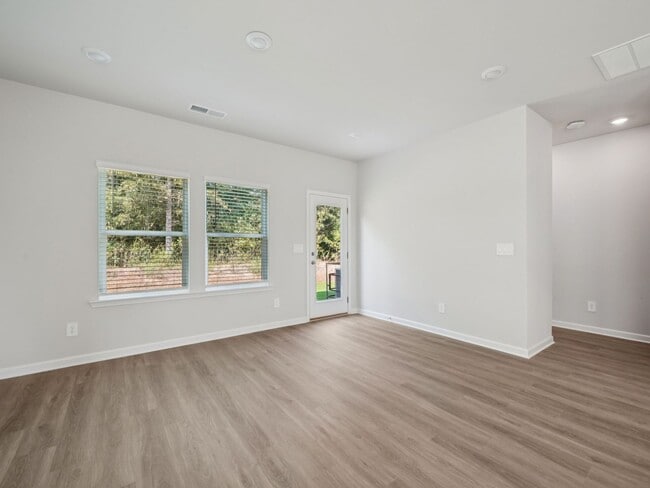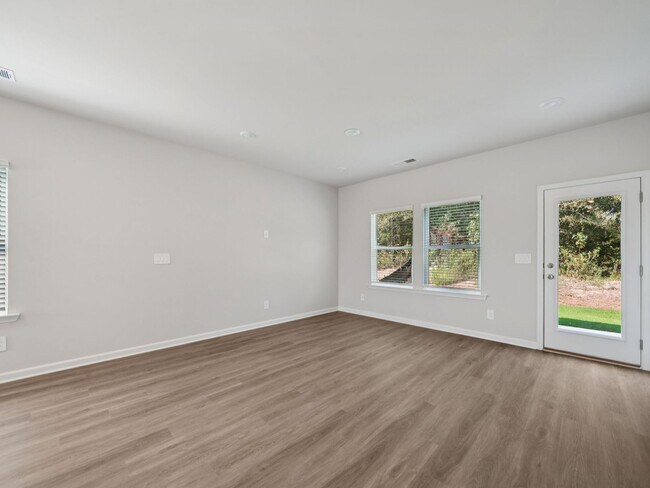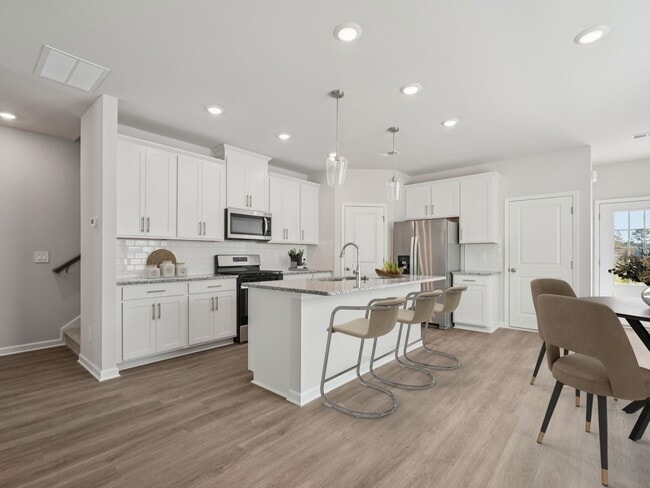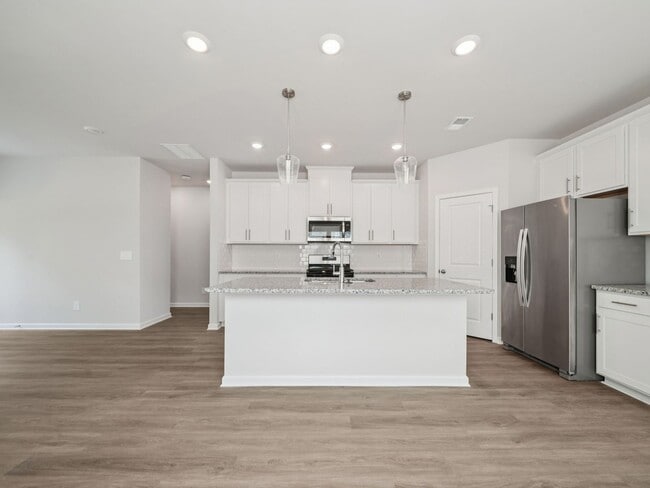
NEW CONSTRUCTION
AVAILABLE
Estimated payment $2,334/month
Total Views
2,836
3
Beds
2.5
Baths
1,640
Sq Ft
$211
Price per Sq Ft
Highlights
- Marina
- New Construction
- Clubhouse
- Golf Course Community
- Community Lake
- Community Pool
About This Home
Enter into the Oakland to a beautiful open-floorplan that'll leave your guests in awe. Work from home effortlessly in the upstairs loft or secondary bedroom. The luxury primary bed and bath is complete with a walk-in closet and dual-vanity sinks.
Sales Office
All tours are by appointment only. Please contact sales office to schedule.
Hours
Monday - Sunday
Sales Team
Regennia Shephard
Sherri Tutt
Office Address
5520 Cosimo Rd
Fairburn, GA 30213
Driving Directions
Home Details
Home Type
- Single Family
HOA Fees
- $165 Monthly HOA Fees
Parking
- 2 Car Garage
Taxes
Home Design
- New Construction
Bedrooms and Bathrooms
- 3 Bedrooms
Additional Features
- 2-Story Property
- Green Certified Home
Community Details
Overview
- Community Lake
- Views Throughout Community
- Pond in Community
- Greenbelt
Amenities
- Clubhouse
- Community Center
Recreation
- Marina
- Beach
- Golf Course Community
- Tennis Courts
- Baseball Field
- Soccer Field
- Community Basketball Court
- Volleyball Courts
- Community Playground
- Community Pool
- Park
- Trails
Map
Other Move In Ready Homes in Artisan Walk
About the Builder
Opening the door to a Life. Built. Better.® Since 1985.
From money-saving energy efficiency to thoughtful design, Meritage Homes believe their homeowners deserve a Life. Built. Better.® That’s why they're raising the bar in the homebuilding industry.
Nearby Homes
- 5528 Cosimo Rd
- Artisan Walk
- 0 Harris Rd Unit 10245444
- 7621 Avalon Blvd
- 7875 Bohannon Rd
- 0 Willow Creek Rd Unit LOTS 1,2,3,5,6
- 0 Willow Creek Rd
- Trillium Reserve
- 122 Clayton St
- 135 Bay St SE
- 0 Highway 74 N Unit 10510935
- 8090 Spence Rd
- 319 Brooks Dr
- 79 Jacoby Dr
- 79 Jacoby Dr Unit 97
- 77 Jacoby Dr
- 77 Jacoby Dr Unit 96
- 91 Jacoby Dr
- 91 Jacoby Dr Unit 103
- 114 Rivertown Rd
