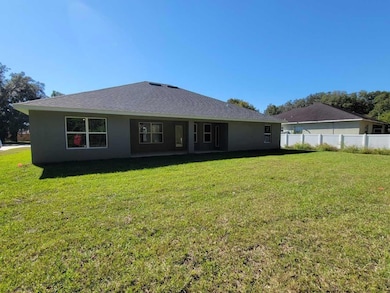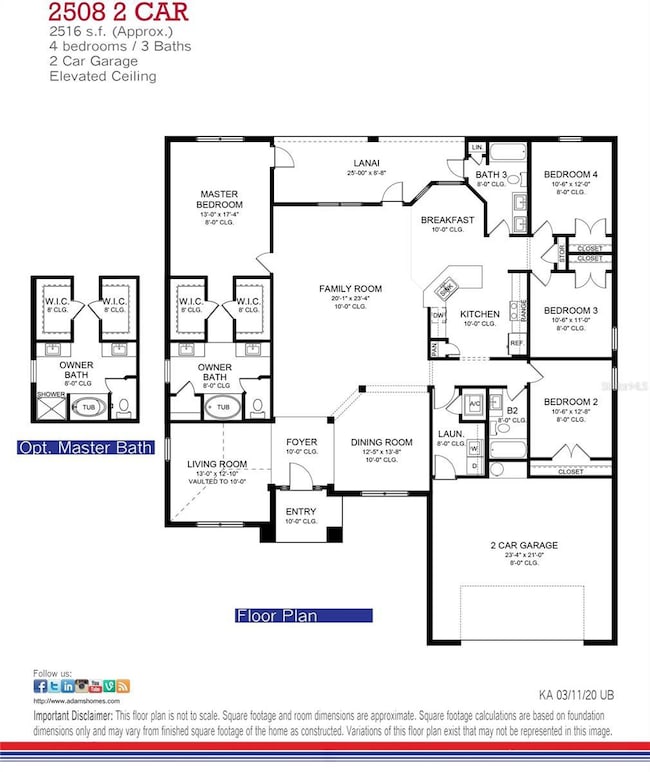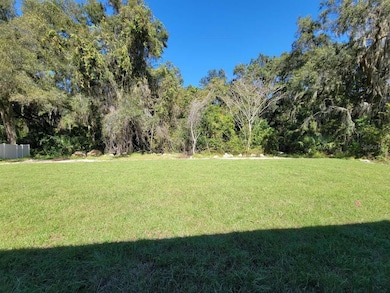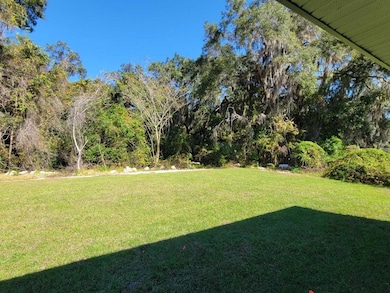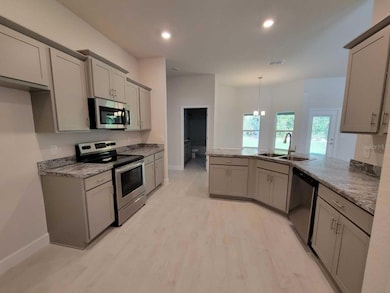Estimated payment $2,121/month
Highlights
- New Construction
- Covered Patio or Porch
- In-Law or Guest Suite
- Den
- 2 Car Attached Garage
- Tray Ceiling
About This Home
Under contract-accepting backup offers. One or more photo(s) has been virtually staged. THIS HOME QUALIFIES FOR A LOW INTEREST RATE PROMOTION WHEN A CONTRACT IS WRITTEN BY 11/29/23. Restrictions apply. CALL FOR DETAILS.
Brand new home ready now! This 4 bedroom, 3 bath home is located in the established Hidden Lake community with large lots! This popular floor plan has double doors on living room allowing for many uses such as den/study or 5th bedroom. Bedroom 2 has private bath. Bath 3 has double sinks and door to lanai. Tray ceiling w/crown in master bedroom. Separate tile shower and large soaking tub in master bath. Upgraded cabinets and stainless appliance pkg in kitchen. Wood look tile in wet areas. Irrigation system. TAEXX pest control system built in walls. Builder warranty!
Listing Agent
ADAMS HOMES REALTY INC Brokerage Phone: 352-592-7513 License #3206786 Listed on: 05/10/2023

Home Details
Home Type
- Single Family
Est. Annual Taxes
- $351
Year Built
- Built in 2023 | New Construction
Lot Details
- 0.33 Acre Lot
- South Facing Home
- Irrigation
- Property is zoned R1
HOA Fees
- $16 Monthly HOA Fees
Parking
- 2 Car Attached Garage
Home Design
- Slab Foundation
- Shingle Roof
- Block Exterior
- Stucco
Interior Spaces
- 2,516 Sq Ft Home
- Tray Ceiling
- Den
- Laundry Room
Kitchen
- Range
- Microwave
- Dishwasher
Flooring
- Carpet
- Tile
Bedrooms and Bathrooms
- 4 Bedrooms
- Walk-In Closet
- In-Law or Guest Suite
- 3 Full Bathrooms
Outdoor Features
- Covered Patio or Porch
Schools
- Hammett Bowen Jr. Elementary School
- Liberty Middle School
- West Port High School
Utilities
- Central Air
- Heat Pump System
- Septic Tank
Community Details
- Jean Rugg Association, Phone Number (352) 671-8203
- Built by Adams Homes
- Hidden Lake Un IV Subdivision, 2508/B 2 Car Floorplan
Listing and Financial Details
- Home warranty included in the sale of the property
- Visit Down Payment Resource Website
- Legal Lot and Block 34 / H
- Assessor Parcel Number 3521-008-034
Map
Home Values in the Area
Average Home Value in this Area
Tax History
| Year | Tax Paid | Tax Assessment Tax Assessment Total Assessment is a certain percentage of the fair market value that is determined by local assessors to be the total taxable value of land and additions on the property. | Land | Improvement |
|---|---|---|---|---|
| 2025 | $5,200 | $345,358 | $33,120 | $312,238 |
| 2024 | $5,025 | $341,984 | -- | -- |
| 2023 | $548 | $21,120 | $21,120 | $0 |
| 2022 | $351 | $21,120 | $21,120 | $0 |
| 2021 | $322 | $20,160 | $20,160 | $0 |
| 2020 | $292 | $17,760 | $17,760 | $0 |
| 2019 | $278 | $17,280 | $17,280 | $0 |
| 2018 | $233 | $13,920 | $13,920 | $0 |
| 2017 | $209 | $12,000 | $12,000 | $0 |
| 2016 | $212 | $12,000 | $0 | $0 |
| 2015 | $207 | $11,520 | $0 | $0 |
| 2014 | $182 | $10,560 | $0 | $0 |
Property History
| Date | Event | Price | List to Sale | Price per Sq Ft |
|---|---|---|---|---|
| 11/23/2023 11/23/23 | Pending | -- | -- | -- |
| 11/04/2023 11/04/23 | For Sale | $391,250 | 0.0% | $156 / Sq Ft |
| 11/03/2023 11/03/23 | Off Market | $391,250 | -- | -- |
| 10/21/2023 10/21/23 | For Sale | $391,250 | 0.0% | $156 / Sq Ft |
| 10/20/2023 10/20/23 | Off Market | $391,250 | -- | -- |
| 10/16/2023 10/16/23 | Price Changed | $391,250 | +0.4% | $156 / Sq Ft |
| 10/01/2023 10/01/23 | Price Changed | $389,750 | -0.1% | $155 / Sq Ft |
| 09/16/2023 09/16/23 | Price Changed | $390,250 | -0.3% | $155 / Sq Ft |
| 07/17/2023 07/17/23 | Price Changed | $391,250 | +1.6% | $156 / Sq Ft |
| 05/10/2023 05/10/23 | For Sale | $385,250 | -- | $153 / Sq Ft |
Purchase History
| Date | Type | Sale Price | Title Company |
|---|---|---|---|
| Special Warranty Deed | $391,300 | Brick City Title | |
| Special Warranty Deed | $391,300 | Brick City Title |
Mortgage History
| Date | Status | Loan Amount | Loan Type |
|---|---|---|---|
| Open | $241,250 | New Conventional | |
| Closed | $241,250 | New Conventional |
Source: Stellar MLS
MLS Number: OM657818
APN: 3521-008-034
- 10170 SW 78th Ct
- 10169 SW 78th Ct
- 7917 SW 103rd Loop
- 10213 SW 78th Ct
- 7570 SW 100th St
- 8200 SW 100th Street Rd
- 7604 SW 103rd Loop
- 7558 SW 103rd Loop
- 9812 SW 74th Ave
- 9748 SW 74th Ave
- Hadley Bay Plan at Copperleaf
- Sandalwood Plan at Copperleaf
- Baymont Plan at Copperleaf
- Panama Plan at Copperleaf
- Adeline Plan at Copperleaf
- 9865 SW 74th Ave
- 10571 SW 76th Ct
- 7846 SW St Rd 200
- Parker Plan at Copperleaf
- Serendipity Plan at Copperleaf

