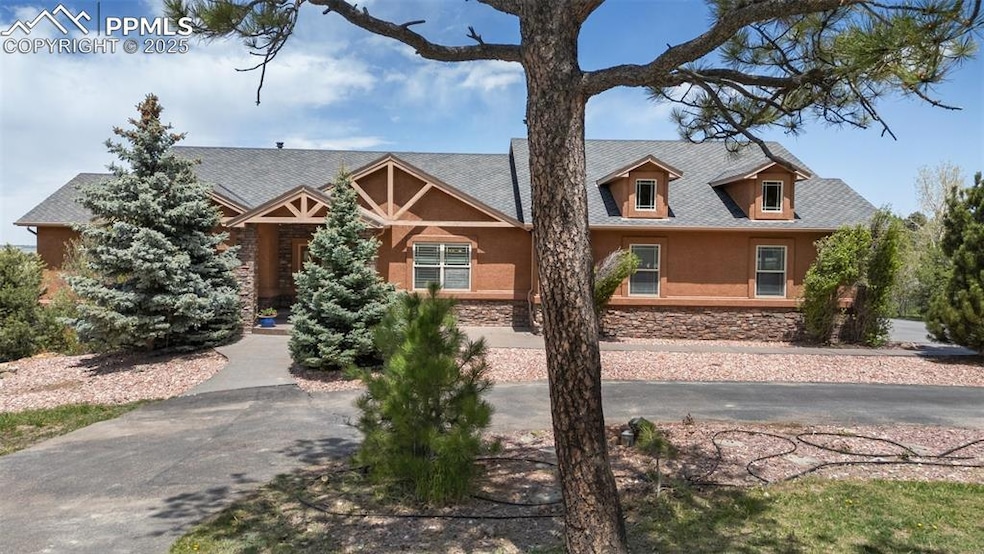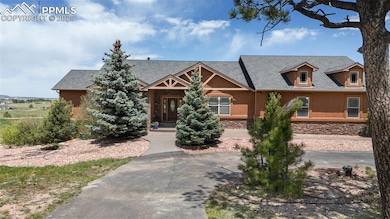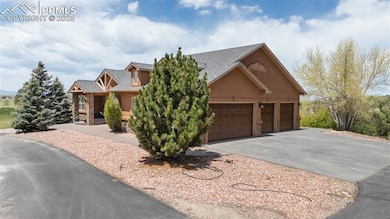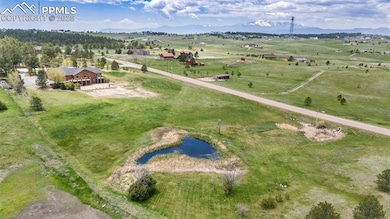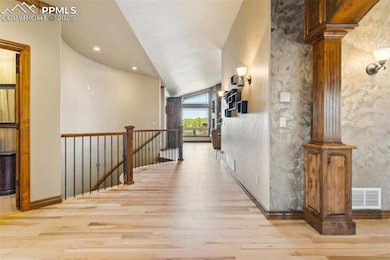7830 Tannenbaum Rd Colorado Springs, CO 80908
Estimated payment $6,633/month
Highlights
- 5 Acre Lot
- Mountain View
- Multiple Fireplaces
- Edith Wolford Elementary School Rated A-
- Meadow
- Ranch Style House
About This Home
Welcome to a truly exceptional property that seamlessly blends luxury living with peaceful country charm. Step inside to beautiful, newly resurfaced hickory hardwood floors, complemented by solid alder doors and trim throughout. The gourmet kitchen is a chef’s dream, featuring alder cabinetry, a custom gas range, a Wi-Fi-enabled stainless steel refrigerator, pot-filler faucet, warming drawer, spice drawer, and a spacious walk-in pantry. Enjoy true main-level living with a luxurious primary suite that includes its own gas fireplace, a five-piece bath with a jacuzzi soaking tub, a large walk-in shower, and a custom walk-in closet with built-in shelving and drawers. Also on the main level is a versatile bedroom or office, beautifully finished with raised panel woodwork. The great room and dedicated dining room offer the perfect space for entertaining and gathering with family and friends. Downstairs, the finished lower level features a second family room with a gas fireplace and wet bar, three additional bedrooms, two bathrooms, and a flexible media room that also functions beautifully as an exercise space. Mechanically, this home is as impressive as it is comfortable: dual furnaces, dual hot water heaters, a Class IV roof (2024), and a whole-house generator hookup for peace of mind. The oversized four-car garage is a dream for hobbyists or those needing extra space, with hot and cold water, fluorescent lighting, ample shelving, and brand-new 8-foot doors. All of this sits on a stunning, fully fenced lot, featuring your very own private pond, frequently visited by deer, ducks, geese, and turtles. Zoned for horses, the property offers a quiet, rural lifestyle just minutes from town—an ideal blend of tranquility and convenience.
Home Details
Home Type
- Single Family
Est. Annual Taxes
- $5,278
Year Built
- Built in 2005
Lot Details
- 5 Acre Lot
- Level Lot
- Meadow
Parking
- 4 Car Attached Garage
Home Design
- Ranch Style House
- Shingle Roof
- Stucco
Interior Spaces
- 4,626 Sq Ft Home
- Multiple Fireplaces
- Mountain Views
Kitchen
- Walk-In Pantry
- Plumbed For Gas In Kitchen
- Dishwasher
Flooring
- Wood
- Carpet
Bedrooms and Bathrooms
- 5 Bedrooms
- 4 Full Bathrooms
- Soaking Tub
Laundry
- Dryer
- Washer
Basement
- Walk-Out Basement
- Fireplace in Basement
Outdoor Features
- Shed
Schools
- Edith Wolford Elementary School
- Challenger Middle School
- Pine Creek High School
Utilities
- Forced Air Heating and Cooling System
- 1 Water Well
Community Details
- Built by Copper Mountain Custom Homes
Map
Home Values in the Area
Average Home Value in this Area
Tax History
| Year | Tax Paid | Tax Assessment Tax Assessment Total Assessment is a certain percentage of the fair market value that is determined by local assessors to be the total taxable value of land and additions on the property. | Land | Improvement |
|---|---|---|---|---|
| 2025 | $5,278 | $81,830 | -- | -- |
| 2024 | $5,253 | $77,420 | $24,120 | $53,300 |
| 2023 | $5,253 | $77,420 | $24,120 | $53,300 |
| 2022 | $4,285 | $56,160 | $17,970 | $38,190 |
| 2021 | $4,691 | $57,780 | $18,490 | $39,290 |
| 2020 | $4,258 | $49,000 | $15,420 | $33,580 |
| 2019 | $4,093 | $49,000 | $15,420 | $33,580 |
| 2018 | $3,440 | $41,780 | $13,000 | $28,780 |
| 2017 | $3,430 | $41,780 | $13,000 | $28,780 |
| 2016 | $3,241 | $39,400 | $12,820 | $26,580 |
| 2015 | $3,238 | $39,400 | $12,820 | $26,580 |
| 2014 | $3,245 | $39,400 | $12,200 | $27,200 |
Property History
| Date | Event | Price | List to Sale | Price per Sq Ft |
|---|---|---|---|---|
| 09/29/2025 09/29/25 | Price Changed | $1,175,000 | -2.1% | $254 / Sq Ft |
| 05/28/2025 05/28/25 | For Sale | $1,200,000 | -- | $259 / Sq Ft |
Purchase History
| Date | Type | Sale Price | Title Company |
|---|---|---|---|
| Interfamily Deed Transfer | -- | Heritage Title Company | |
| Special Warranty Deed | $527,500 | Assured Title | |
| Trustee Deed | -- | None Available | |
| Quit Claim Deed | -- | Peoples | |
| Warranty Deed | $106,500 | Stewart Title | |
| Deed | -- | -- |
Mortgage History
| Date | Status | Loan Amount | Loan Type |
|---|---|---|---|
| Open | $259,776 | New Conventional | |
| Closed | $417,000 | New Conventional | |
| Previous Owner | $500,000 | Construction |
Source: Pikes Peak REALTOR® Services
MLS Number: 9374695
APN: 51330-02-005
- 15090 Herring Rd
- 8045 Bar x Rd
- 14810 Herring Rd
- 7560 Pine Cone Rd
- 7154 Marshbern Ct
- 15710 Fox Creek Ln
- 15755 Fox Creek Ln
- 8360 Wranglers Way
- 6986 Marshbern Ct
- 6818 Marshbern Ct
- 8725 Kirk Dr
- 15605 Terra Ridge Cir
- 00 Snow Mass Dr
- 0 Snow Mass Dr
- 14940 Bunker Trail
- 00 Club Dr
- 7085 Snow Mass Dr
- 16256 Ridge Run Dr
- 6715 Country Estates Ln
- 2775 Crooked Vine Ct
- 5230 Janga Dr
- 4610 Nautilus Peak View
- 6440 Rolling Creek Dr
- 11148 Falling Snow Ln
- 8288 Kintla Ct
- 9520 Antora Grove
- 10271 Murmuring Pine Ct
- 9246 Grand Cordera Pkwy
- 9743 Beryl Dr
- 9170 Crowne Springs View
- 8191 Callendale Dr
- 10465 Mount Columbia Dr
- 2213 Shady Aspen Dr
- 13503 Arriba Dr
- 13513 Arriba Dr
- 13523 Arriba Dr
- 9432 Beryl Dr
- 13533 Arriba Dr
- 13504 Nederland Dr
