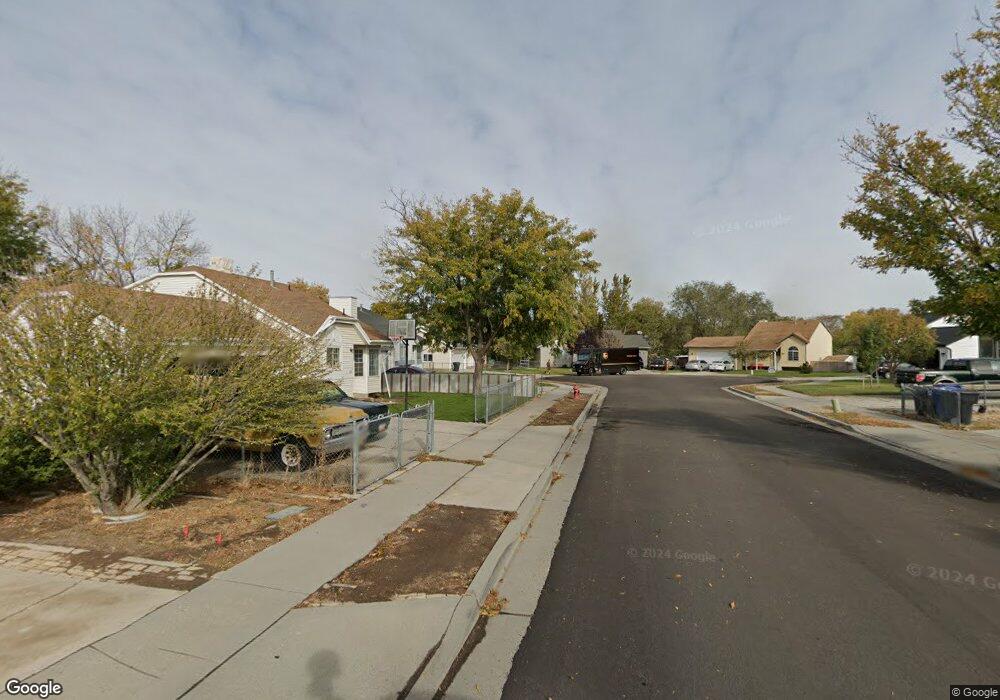2
Beds
2
Baths
1,367
Sq Ft
871
Sq Ft Lot
About This Home
This home is located at 7830 W Trout Creek Ln, Magna, UT 84044. 7830 W Trout Creek Ln is a home located in Salt Lake County with nearby schools including Pleasant Green Elementary School, Matheson Junior High School, and Cyprus High School.
Create a Home Valuation Report for This Property
The Home Valuation Report is an in-depth analysis detailing your home's value as well as a comparison with similar homes in the area
Home Values in the Area
Average Home Value in this Area
Tax History Compared to Growth
Map
Nearby Homes
- 7785 W Alta Springs Ln
- 3048 S 7785 W
- 2857 S 7740 W
- Parksdale Plan at Gabler's Grove - Collection
- Pasadena Plan at Gabler's Grove - Cottages
- Covington Plan at Gabler's Grove - Cottages
- Bellevue 2 Plan at Gabler's Grove - Gabler's Grove Townhomes
- 1550 Craftsman Plan at Gabler's Grove - Collection
- Sanders Plan at Gabler's Grove - Cottages
- Carson Plan at Gabler's Grove - Cottages
- 7809 W Alta Springs Ln
- 7801 W Alta Springs Ln
- 7821 W Alta Springs Ln
- 7777 W Alta Springs Ln
- 7797 W Alta Springs Ln
- 7815 W Alta Springs Ln
- 7816 W 2820 S
- 7817 W Range Creek Ln
- 2773 S Marwari Cir
- 7778 W Mount Elinor Rd
- 2903 Whitworth Cir
- 2890 S 7830 W
- 2902 S Whitworth Cir
- 2917 Dalesend Dr
- 2891 Whitworth Cir
- 2902 Whitworth Cir
- 2917 S Dalesend Dr
- 2890 Whitworth Cir
- 2927 Dalesend Dr
- 2879 Whitworth Cir
- 7833 Dalesend Dr
- 2906 S 7785 W
- 2878 Whitworth Cir
- 7833 W Dalesend Dr
- 2927 S Dalesend Dr
- 2920 S 7785 W
- 2891 Berkshire Cir
- 2937 Dalesend Dr
- 7847 Dalesend Dr
- 2871 S Berkshire Cir
