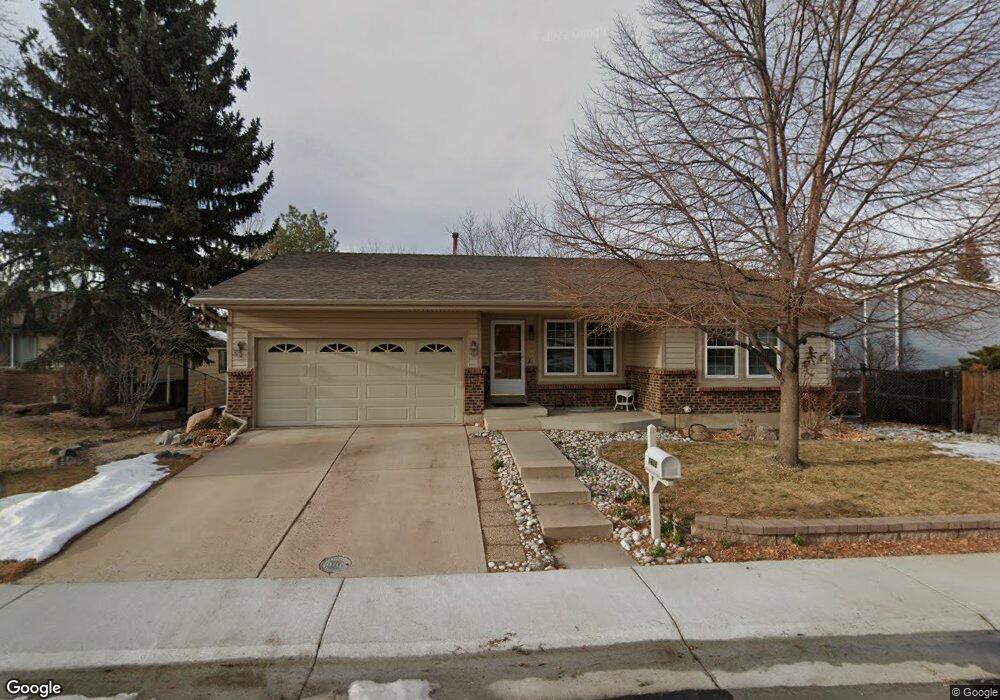7831 Everett Way Arvada, CO 80005
Club Crest NeighborhoodEstimated Value: $658,000 - $694,000
5
Beds
3
Baths
2,661
Sq Ft
$252/Sq Ft
Est. Value
About This Home
This home is located at 7831 Everett Way, Arvada, CO 80005 and is currently estimated at $670,416, approximately $251 per square foot. 7831 Everett Way is a home located in Jefferson County with nearby schools including Warder Elementary School, Pomona High School, and Doral Academy of Colorado.
Ownership History
Date
Name
Owned For
Owner Type
Purchase Details
Closed on
Oct 7, 2022
Sold by
Smith Glenda Marie
Bought by
Clark Lydia and Curnow Nicholas
Current Estimated Value
Home Financials for this Owner
Home Financials are based on the most recent Mortgage that was taken out on this home.
Original Mortgage
$528,000
Outstanding Balance
$506,303
Interest Rate
5.55%
Mortgage Type
New Conventional
Estimated Equity
$164,113
Purchase Details
Closed on
Jan 9, 2006
Sold by
Nicks Edward P and Nicks Annabelle D
Bought by
Smith Robert B and Smith Glenda M
Purchase Details
Closed on
Aug 24, 2005
Sold by
Morrison James D and Morrison Judith L
Bought by
Nicks Edward P and Nicks Annabelle D
Home Financials for this Owner
Home Financials are based on the most recent Mortgage that was taken out on this home.
Original Mortgage
$120,000
Interest Rate
5.76%
Mortgage Type
Purchase Money Mortgage
Create a Home Valuation Report for This Property
The Home Valuation Report is an in-depth analysis detailing your home's value as well as a comparison with similar homes in the area
Home Values in the Area
Average Home Value in this Area
Purchase History
| Date | Buyer | Sale Price | Title Company |
|---|---|---|---|
| Clark Lydia | $660,000 | -- | |
| Smith Robert B | $247,800 | Chicago Title Co | |
| Nicks Edward P | $128,000 | Chicago Title Co |
Source: Public Records
Mortgage History
| Date | Status | Borrower | Loan Amount |
|---|---|---|---|
| Open | Clark Lydia | $528,000 | |
| Previous Owner | Nicks Edward P | $120,000 |
Source: Public Records
Tax History
| Year | Tax Paid | Tax Assessment Tax Assessment Total Assessment is a certain percentage of the fair market value that is determined by local assessors to be the total taxable value of land and additions on the property. | Land | Improvement |
|---|---|---|---|---|
| 2024 | $3,701 | $38,153 | $10,581 | $27,572 |
| 2023 | $3,701 | $38,153 | $10,581 | $27,572 |
| 2022 | $2,324 | $30,677 | $10,143 | $20,534 |
| 2021 | $2,362 | $31,560 | $10,435 | $21,125 |
| 2020 | $2,239 | $30,354 | $9,574 | $20,780 |
| 2019 | $2,209 | $30,354 | $9,574 | $20,780 |
| 2018 | $1,754 | $25,110 | $6,919 | $18,191 |
| 2017 | $2,251 | $25,110 | $6,919 | $18,191 |
| 2016 | $2,328 | $24,463 | $6,545 | $17,918 |
| 2015 | $2,041 | $24,463 | $6,545 | $17,918 |
| 2014 | $2,041 | $20,162 | $6,129 | $14,033 |
Source: Public Records
Map
Nearby Homes
- 8345 W 78th Cir
- 8419 W 75th Way
- 8010 Garrison Ct Unit C
- 9641 Sierra Dr
- 8191 Everett Way
- 8156 Carr Cir
- 8205 Dudley Way
- 8049 Jellison St
- 7561 Johnson St
- 8324 Everett Way
- 8209 Balsam Way
- 8571 W 71st Cir
- 0 80th Ave
- 9760 W 82nd Place
- 7126 Dudley Dr
- 8039 Lee Dr Unit 102
- 9636 W 71st Place
- 10212 W 80th Dr Unit D
- 10369 W 77th Dr
- 10253 W 80th Dr Unit C
- 7825 Everett Way
- 7835 Everett Way
- 7839 Everett Way
- 7819 Everett Way
- 7723 Everett St
- 8948 W 77th Place
- 7830 Everett Way
- 8938 W 77th Place
- 7722 Everett St
- 9028 W 77th Place
- 7813 Everett Way
- 7838 Everett Way
- 7717 Everett St
- 7818 Everett Way
- 8958 W 77th Place
- 7716 Everett St
- 8928 W 77th Place
- 9018 W 77th Place
- 9038 W 77th Place
- 7797 Everett Way
