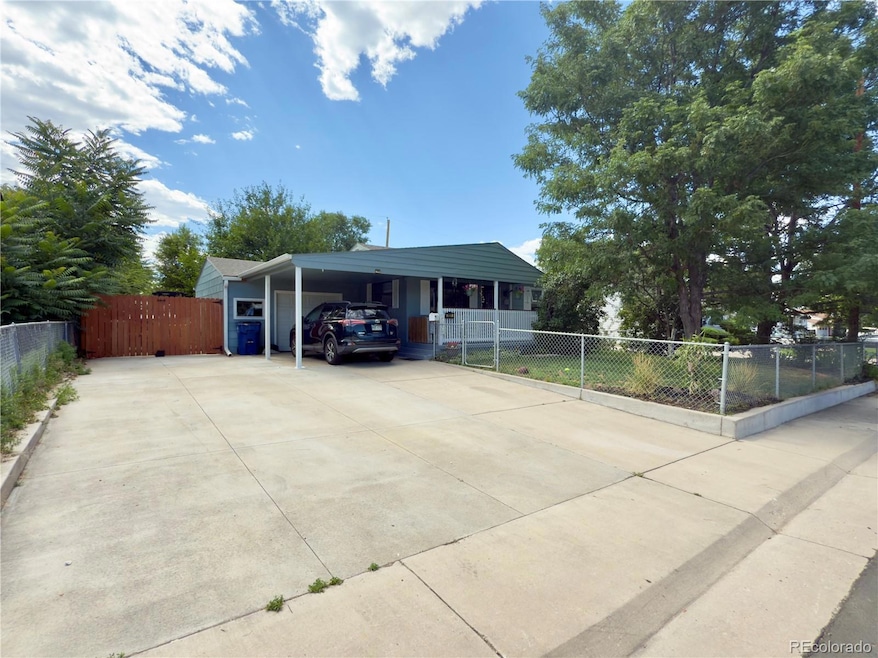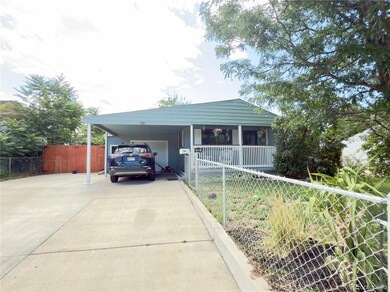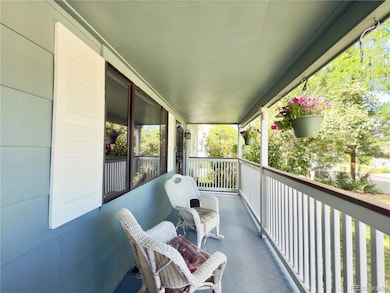7831 Niagara St Commerce City, CO 80022
Monaco NeighborhoodEstimated payment $2,277/month
Highlights
- Deck
- No HOA
- 1 Car Attached Garage
- Traditional Architecture
- Covered Patio or Porch
- Living Room
About This Home
=> Seller will help $5000 for Concessions <= Well-maintained and move-in ready, this charming home offers 2 main-floor bedrooms, a bright and spacious living room, and a converted front patio for added versatility. The updated kitchen features granite countertops, stainless steel appliances, and abundant cabinet storage. Enjoy the fully enclosed front yard with mature shade trees and a sprinkler system for easy maintenance. The extended driveway provides parking for up to 6 vehicles, including a 1-car covered carport and RV parking conveniently located next to the home. Downstairs, the finished basement includes a non-conforming 3rd bedroom, a laundry room with a large closet, and a washer and dryer, The basement includes rough-in plumbing for a second bathroom—perfect for adding value and personalizing the space to your needs. The backyard is perfect for relaxing or entertaining with low-maintenance AstroTurf, a covered patio, a 12x20 Trex deck, and a spacious 19x12 shed. Additional features include central air, a swamp cooler, a 11⁄2-car garage with opener, and sprinkler systems in both front and back yards. A great balance of comfort, space, and outdoor living!
Listing Agent
Keller Williams Realty Downtown LLC Brokerage Email: 303homesmarket@gmail.com,720-989-5736 License #40045041 Listed on: 07/11/2025

Home Details
Home Type
- Single Family
Est. Annual Taxes
- $1,881
Year Built
- Built in 1955
Lot Details
- 6,448 Sq Ft Lot
- East Facing Home
- Front and Back Yard Sprinklers
- Many Trees
- Property is zoned R-1-C
Parking
- 1 Car Attached Garage
- 1 Carport Space
Home Design
- Traditional Architecture
- Slab Foundation
- Frame Construction
- Composition Roof
Interior Spaces
- 1-Story Property
- Living Room
Kitchen
- Range
- Microwave
- Freezer
- Dishwasher
- Disposal
Bedrooms and Bathrooms
- 3 Bedrooms | 2 Main Level Bedrooms
- 1 Full Bathroom
Laundry
- Laundry Room
- Dryer
- Washer
Finished Basement
- Basement Fills Entire Space Under The House
- 1 Bedroom in Basement
Home Security
- Carbon Monoxide Detectors
- Fire and Smoke Detector
Outdoor Features
- Deck
- Covered Patio or Porch
Schools
- Monaco Elementary School
- Adams City Middle School
- Adams City High School
Utilities
- Forced Air Heating and Cooling System
- 220 Volts
Community Details
- No Home Owners Association
- Calahan Subdivision
Listing and Financial Details
- Exclusions: Sellers Personal property
- Assessor Parcel Number R0078331
Map
Home Values in the Area
Average Home Value in this Area
Tax History
| Year | Tax Paid | Tax Assessment Tax Assessment Total Assessment is a certain percentage of the fair market value that is determined by local assessors to be the total taxable value of land and additions on the property. | Land | Improvement |
|---|---|---|---|---|
| 2024 | $1,881 | $21,190 | $4,810 | $16,380 |
| 2023 | $1,651 | $23,270 | $4,530 | $18,740 |
| 2022 | $1,589 | $18,310 | $4,660 | $13,650 |
| 2021 | $1,614 | $18,310 | $4,660 | $13,650 |
| 2020 | $1,461 | $16,810 | $4,790 | $12,020 |
| 2019 | $1,459 | $16,810 | $4,790 | $12,020 |
| 2018 | $1,196 | $13,430 | $4,460 | $8,970 |
| 2017 | $1,135 | $13,430 | $4,460 | $8,970 |
| 2016 | $775 | $8,860 | $2,070 | $6,790 |
| 2015 | $790 | $8,860 | $2,070 | $6,790 |
| 2014 | $682 | $7,620 | $1,670 | $5,950 |
Property History
| Date | Event | Price | List to Sale | Price per Sq Ft |
|---|---|---|---|---|
| 09/20/2025 09/20/25 | Pending | -- | -- | -- |
| 09/18/2025 09/18/25 | Price Changed | $399,900 | -2.5% | $324 / Sq Ft |
| 08/06/2025 08/06/25 | Price Changed | $410,000 | -1.2% | $332 / Sq Ft |
| 07/11/2025 07/11/25 | For Sale | $415,000 | -- | $336 / Sq Ft |
Purchase History
| Date | Type | Sale Price | Title Company |
|---|---|---|---|
| Administrators Deed | $36,507 | None Available | |
| Personal Reps Deed | $48,393 | None Available |
Mortgage History
| Date | Status | Loan Amount | Loan Type |
|---|---|---|---|
| Open | $83,361 | FHA |
Source: REcolorado®
MLS Number: 8414042
APN: 1721-32-1-11-007
- 6631 E 78th Ave
- 7751 Niagara St
- 7951 Olive St
- 7861 Pontiac St
- 6600 E 76th Place
- 7560 Monaco St
- 7681 Kearney Dr
- 7560 Krameria St
- 8048 Jasmine St
- 7075 Garden Ln
- 8110 Ivy St
- 6641 E 73rd Place
- 7956 Hollywood St
- 7740 Idlewild St
- 6001 E 74th Ave
- 7048 E 73rd Ave
- 7165 E 72nd Place
- 6601 E 71st Ave
- 7131 Pontiac St
- 0 Lot 2 Unit REC2976963






