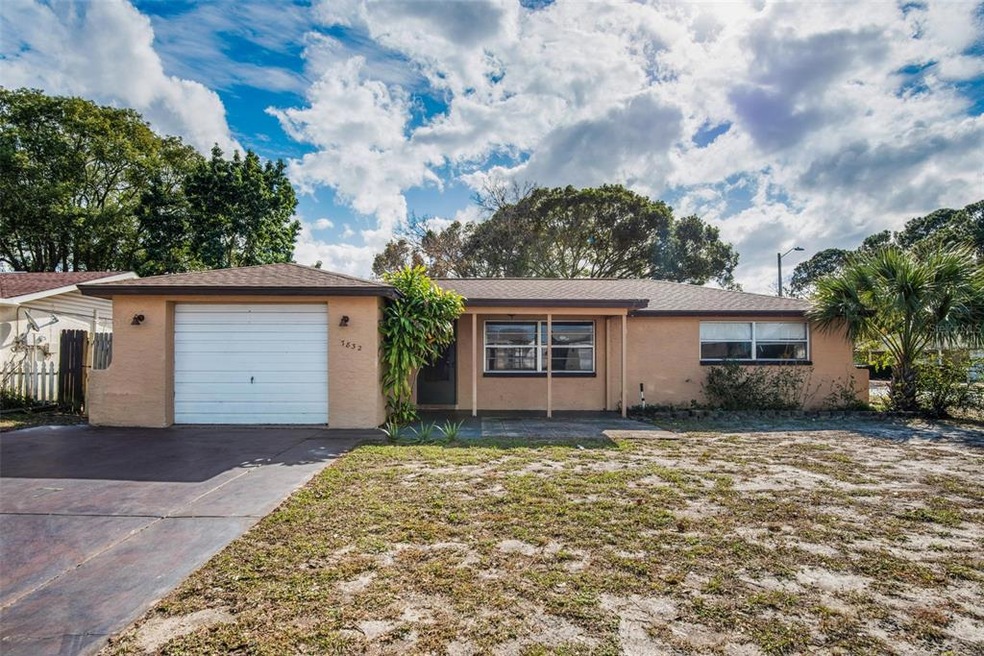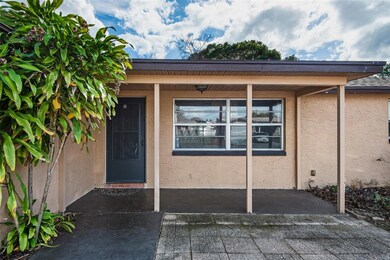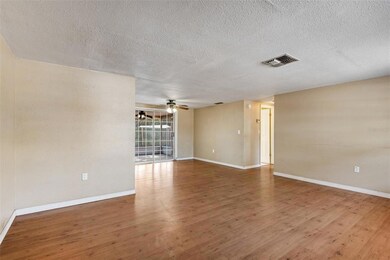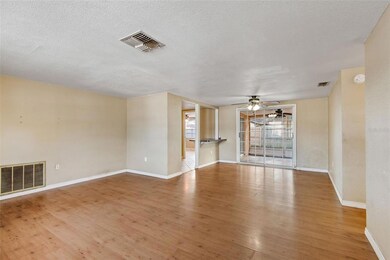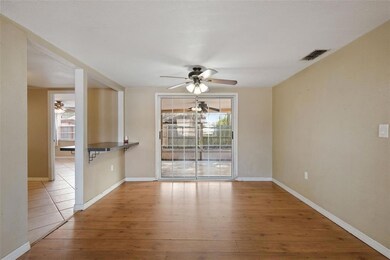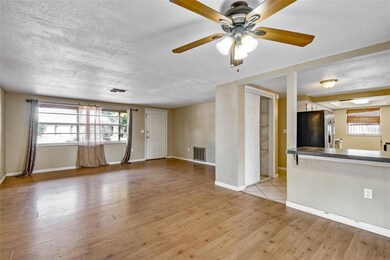
7832 Eugene Dr Port Richey, FL 34668
Highlights
- Main Floor Primary Bedroom
- Sun or Florida Room
- No HOA
- Attic
- Corner Lot
- 1 Car Attached Garage
About This Home
As of February 2022BEAUTIFUL TURN-KEY house. Located on a fully FENCED quiet street 3 bedroom 2 FULL bath with a 1 car garage is ready for its new owner! The ROOF was replaced in 2014. Large screened patio, not in a flood zone, and no HOA. The property is close to shopping, major highways for access to Tampa, Clearwater, and Orlando. Schedule Your Showing Today before this one is gone! The property must be on the market for 7 days before the seller will review offers.
Last Agent to Sell the Property
SAILWINDS REALTY License #3228425 Listed on: 01/06/2022
Home Details
Home Type
- Single Family
Est. Annual Taxes
- $1,964
Year Built
- Built in 1979
Lot Details
- 7,164 Sq Ft Lot
- Lot Dimensions are 97x84x73x88
- North Facing Home
- Wood Fence
- Corner Lot
- Level Lot
- Irregular Lot
- Property is zoned R4
Parking
- 1 Car Attached Garage
- Ground Level Parking
- Garage Door Opener
- Guest Parking
- Open Parking
- Off-Street Parking
Home Design
- Slab Foundation
- Shingle Roof
- Block Exterior
- Stucco
Interior Spaces
- 1,310 Sq Ft Home
- Ceiling Fan
- Blinds
- Sliding Doors
- Combination Dining and Living Room
- Sun or Florida Room
- Fire and Smoke Detector
- Laundry in Garage
- Attic
Kitchen
- Eat-In Kitchen
- Range
- Recirculated Exhaust Fan
- Dishwasher
- Disposal
Flooring
- Carpet
- Laminate
- Ceramic Tile
Bedrooms and Bathrooms
- 3 Bedrooms
- Primary Bedroom on Main
- Split Bedroom Floorplan
- 2 Full Bathrooms
Utilities
- Central Heating and Cooling System
- Thermostat
- Underground Utilities
- Cable TV Available
Community Details
- No Home Owners Association
- Gulf Highlands Subdivision
Listing and Financial Details
- Down Payment Assistance Available
- Visit Down Payment Resource Website
- Legal Lot and Block 715 / 00/00
- Assessor Parcel Number 10-25-16-0620-00000-7150
Ownership History
Purchase Details
Purchase Details
Home Financials for this Owner
Home Financials are based on the most recent Mortgage that was taken out on this home.Purchase Details
Similar Homes in the area
Home Values in the Area
Average Home Value in this Area
Purchase History
| Date | Type | Sale Price | Title Company |
|---|---|---|---|
| Warranty Deed | $817,200 | None Listed On Document | |
| Warranty Deed | $282,000 | New Title Company Name | |
| Interfamily Deed Transfer | -- | Attorney |
Mortgage History
| Date | Status | Loan Amount | Loan Type |
|---|---|---|---|
| Previous Owner | $253,800 | Construction | |
| Previous Owner | $253,800 | No Value Available | |
| Previous Owner | $92,070 | New Conventional | |
| Previous Owner | $10,000 | Credit Line Revolving |
Property History
| Date | Event | Price | Change | Sq Ft Price |
|---|---|---|---|---|
| 02/04/2022 02/04/22 | Sold | $231,000 | +7.4% | $176 / Sq Ft |
| 01/18/2022 01/18/22 | Pending | -- | -- | -- |
| 01/06/2022 01/06/22 | For Sale | $215,000 | +85.3% | $164 / Sq Ft |
| 12/26/2017 12/26/17 | Off Market | $116,000 | -- | -- |
| 09/26/2017 09/26/17 | Sold | $116,000 | -3.3% | $89 / Sq Ft |
| 08/26/2017 08/26/17 | Pending | -- | -- | -- |
| 08/19/2017 08/19/17 | Price Changed | $119,900 | -4.0% | $92 / Sq Ft |
| 08/09/2017 08/09/17 | For Sale | $124,900 | -- | $95 / Sq Ft |
Tax History Compared to Growth
Tax History
| Year | Tax Paid | Tax Assessment Tax Assessment Total Assessment is a certain percentage of the fair market value that is determined by local assessors to be the total taxable value of land and additions on the property. | Land | Improvement |
|---|---|---|---|---|
| 2024 | $3,795 | $209,469 | $39,454 | $170,015 |
| 2023 | $3,943 | $219,540 | $28,294 | $191,246 |
| 2022 | $2,511 | $164,538 | $23,674 | $140,864 |
Agents Affiliated with this Home
-
William Labbancz

Seller's Agent in 2022
William Labbancz
SAILWINDS REALTY
(727) 888-4458
71 Total Sales
-
Tyler Leban

Buyer's Agent in 2022
Tyler Leban
MARZUCCO REAL ESTATE
(813) 833-4029
95 Total Sales
-
Penny Perry

Seller's Agent in 2017
Penny Perry
RE/MAX
(727) 243-1380
161 Total Sales
-
Anthony Salamone
A
Seller Co-Listing Agent in 2017
Anthony Salamone
RE/MAX
(727) 849-9400
Map
Source: Stellar MLS
MLS Number: W7841229
APN: 10-25-16-0620-00000-7150
- 7739 Salt Ln
- 7901 Marlboro Dr
- 11828 Bingham Dr
- 11615 Meadow Dr
- 7726 Gulf Highlands Dr
- 11520 Meadow Dr
- 11746 Spring Tree Ln
- 12027 Hoosier Ct Unit 104
- 7535 Christina Ln
- 11725 Spring Tree Ln
- 8206 Leafy Ct
- 7519 Kensico Dr
- 12133 Spartan Way Unit 204
- 12133 Spartan Way Unit 203
- 7721 Hillside Ct Unit 203
- 7840 Judith Crescent
- 12141 Spartan Way Unit 202
- 12141 Spartan Way Unit 102
- 12101 Camp Creek Ln
- 11735 Rolling Pine Ln
