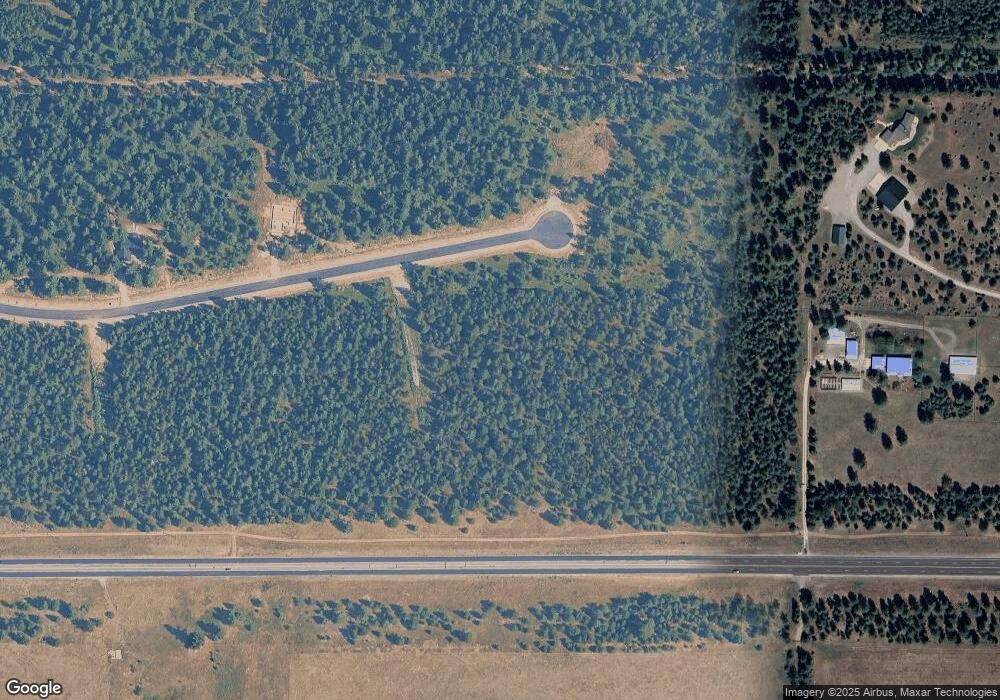4
Beds
3
Baths
2,920
Sq Ft
5
Acres
About This Home
This home is located at 7832 N Autry Ln, Athol, ID 83801. 7832 N Autry Ln is a home located in Kootenai County with nearby schools including Athol Elementary School, Timberlake Junior High School, and Timberlake Senior High School.
Create a Home Valuation Report for This Property
The Home Valuation Report is an in-depth analysis detailing your home's value as well as a comparison with similar homes in the area
Home Values in the Area
Average Home Value in this Area
Tax History Compared to Growth
Map
Nearby Homes
- 7824 E Autry Ln
- 7832 E Autry Ln
- 7705 E Howard Rd
- 7121 E Athol Crossing Rd
- 8599 E Apache Trail
- 3 Ellington Ct
- NNA Arden
- 8 Ellington Ct
- 4 Ellington Ct
- NNA E Trinity Ln
- NKA Sylvan
- Lot 10 E Riley Loop
- TBD Red Fir Rd
- 6161 E Menser Ave
- 6025 E Grove Ave
- 28807 U S Route 95
- L1B1 Sylvan Rd
- Lot11 Blk1 Leonard Loop
- 9214 E Morning Glory Ave
- 10050 E Duce Rd
- L7 B3 E Autry Ln
- L5 B3 E Autry Ln
- L9 B3 E Autry Ln
- L9 E Autry Ln
- 7823 E Autry Ln
- 8247 E Black Bear Rd
- 7550 N Autry Ln
- 7790 N Autry Ln
- L12B2 E Duke Ln
- 7811 N Autry Ln
- 7479 N Autry Ln
- 7470 N Autry Ln
- L2 B2 E Duke Ln
- 8221 E Scout Trail Rd
- L1 B2 E Duke Ln
- NKA Scout Trail
- L1B3 Autry Ln
- 8330 E Scout Trail Rd
- L1 B3 E Autry Ln
- L12B3 Autry Ln
