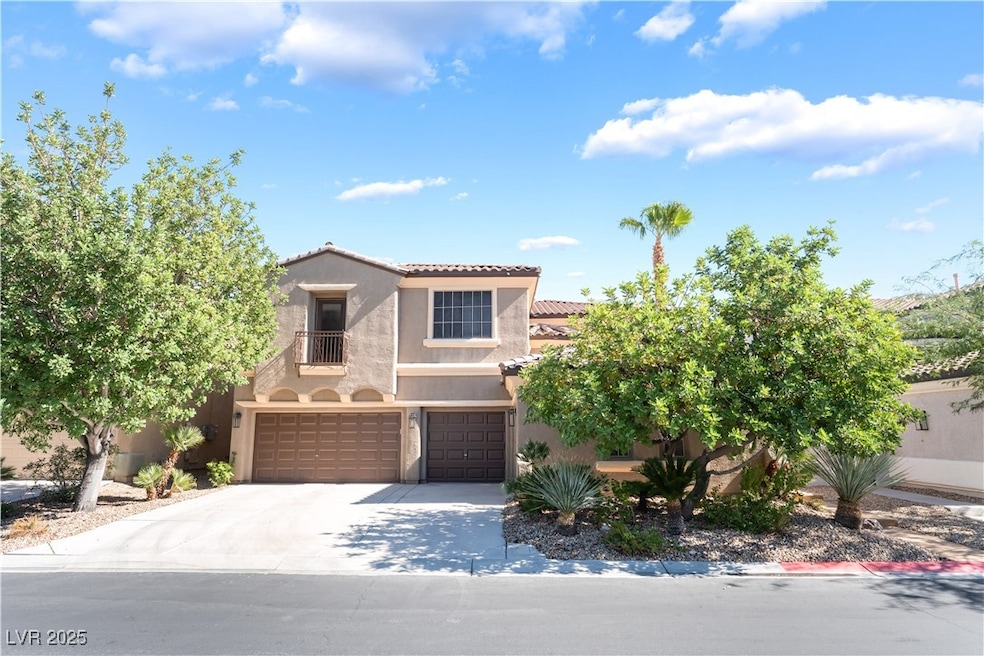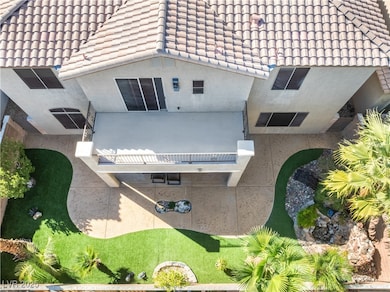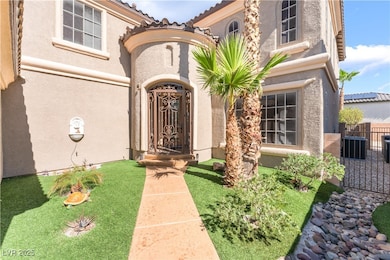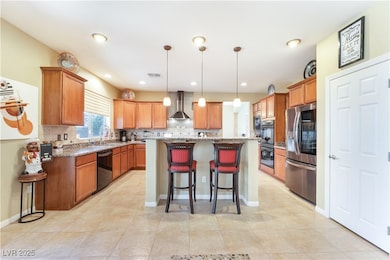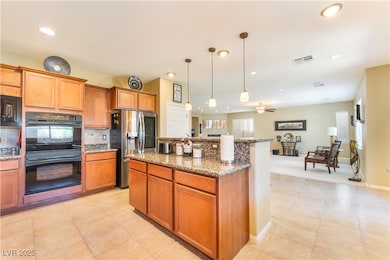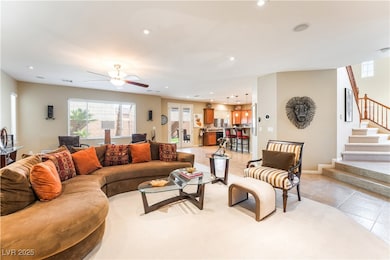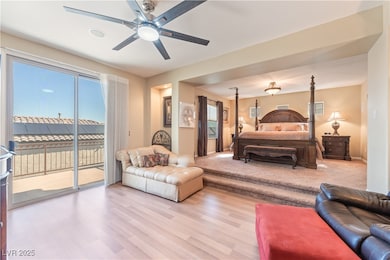7832 Regency Park St Las Vegas, NV 89149
La Madre Foothills NeighborhoodEstimated payment $4,087/month
Highlights
- Vaulted Ceiling
- Walk-In Pantry
- Balcony
- Covered Patio or Porch
- Double Oven
- 4-minute walk to Gilcrease Brothers Park
About This Home
For the buyer who appreciates meticulous care & exceptional detail, this stunning 4 bedroom+loft, 3.5 bath home is a must-see.
From the moment you arrive, the dramatic wrought-iron enclosed front porch & stamped concrete exterior set a tone of true elegance. Once inside you're greeted by vaulted ceilings & large living room. Expansive family room w/surround sound flows seamlessly into the kitchen, featuring granite countertops, double oven, abundant cabinet space & large walk-in pantry. Upstairs the primary suite is a true retreat w/enormous 17’x11’ sitting room & balcony. Primary bath offers Jacuzzi tub, separate shower & dual-sink vanity. Impressive oversized bedrooms: one features a private en-suite full bath, while the other two rooms share full bathroom. The elegance continues outdoors to a low-maintenance backyard, covered patio, stamped concrete, trees & artificial turf. This home offers incredible value w/NO SID & low HOA. Located across from Gilcrease Brothers Park. Must See!
Listing Agent
More Realty Incorporated Brokerage Phone: (702) 499-4100 License #BS.0143796 Listed on: 10/23/2025
Home Details
Home Type
- Single Family
Est. Annual Taxes
- $4,148
Year Built
- Built in 2005
Lot Details
- 6,098 Sq Ft Lot
- West Facing Home
- Back Yard Fenced
- Block Wall Fence
- Drip System Landscaping
HOA Fees
- $47 Monthly HOA Fees
Parking
- 4 Car Attached Garage
- Inside Entrance
- Epoxy
- Garage Door Opener
Home Design
- Permanent Foundation
- Frame Construction
- Tile Roof
- Stucco
Interior Spaces
- 3,487 Sq Ft Home
- 2-Story Property
- Vaulted Ceiling
- Ceiling Fan
- Fireplace With Glass Doors
- Gas Fireplace
- Blinds
- Solar Screens
- Family Room with Fireplace
Kitchen
- Walk-In Pantry
- Double Oven
- Built-In Gas Oven
- Gas Cooktop
- Microwave
- Dishwasher
- Pots and Pans Drawers
- Disposal
Flooring
- Carpet
- Ceramic Tile
- Luxury Vinyl Plank Tile
Bedrooms and Bathrooms
- 4 Bedrooms
- Soaking Tub
Laundry
- Laundry Room
- Laundry on upper level
- Dryer
- Washer
Home Security
- Security System Owned
- Intercom
Eco-Friendly Details
- Sprinkler System
Outdoor Features
- Balcony
- Courtyard
- Covered Patio or Porch
Schools
- Divich Elementary School
- Escobedo Edmundo Middle School
- Arbor View High School
Utilities
- Two cooling system units
- Central Heating and Cooling System
- Heating System Uses Gas
- Underground Utilities
- Water Purifier
- Cable TV Available
Community Details
- Association fees include management, common areas, taxes
- Grand Teton Village Association, Phone Number (702) 222-2391
- Built by Beazer
- Beazer At Grand Teton Village Subdivision
- The community has rules related to covenants, conditions, and restrictions
Map
Home Values in the Area
Average Home Value in this Area
Tax History
| Year | Tax Paid | Tax Assessment Tax Assessment Total Assessment is a certain percentage of the fair market value that is determined by local assessors to be the total taxable value of land and additions on the property. | Land | Improvement |
|---|---|---|---|---|
| 2025 | $4,148 | $209,307 | $48,650 | $160,657 |
| 2024 | $3,841 | $209,307 | $48,650 | $160,657 |
| 2023 | $3,841 | $200,950 | $49,000 | $151,950 |
| 2022 | $3,557 | $169,027 | $38,150 | $130,877 |
| 2021 | $3,294 | $154,901 | $36,750 | $118,151 |
| 2020 | $3,055 | $144,353 | $32,550 | $111,803 |
| 2019 | $2,864 | $140,373 | $31,850 | $108,523 |
| 2018 | $2,732 | $125,640 | $24,150 | $101,490 |
| 2017 | $3,917 | $119,493 | $23,100 | $96,393 |
| 2016 | $2,558 | $102,856 | $21,000 | $81,856 |
| 2015 | $2,553 | $79,666 | $14,700 | $64,966 |
| 2014 | $2,478 | $73,344 | $10,500 | $62,844 |
Property History
| Date | Event | Price | List to Sale | Price per Sq Ft |
|---|---|---|---|---|
| 10/23/2025 10/23/25 | For Sale | $699,500 | -- | $201 / Sq Ft |
Purchase History
| Date | Type | Sale Price | Title Company |
|---|---|---|---|
| Bargain Sale Deed | $528,022 | First Amer Title Co Of Nv |
Mortgage History
| Date | Status | Loan Amount | Loan Type |
|---|---|---|---|
| Open | $422,417 | No Value Available |
Source: Las Vegas REALTORS®
MLS Number: 2728977
APN: 125-18-111-006
- 9924 Kudo Ct
- 9888 Fountain Walk Ave
- 7928 Violet Dawn St
- 9860 Twilight Walk Ave
- 9741 Darlington Ct
- 7833 Blesbok Ct
- 7852 Running Doe Ct
- 9950 Coyote Echo Ct
- 7804 Blesbok Ct
- 9725 Sandy Turtle Ave
- 10133 Iron Wood Peak Ave
- 7817 Ellendale Ct
- 10025 Rams Leap Ave
- 9617 Sharp Horn Ct
- 9668 Canyon Landing Ave
- 8011 Calico Mesa St
- 10140 Ocicat Ave
- 8126 Majestic Bighorn St
- 10225 Headrick Dr
- 7620 Marble Mesa Ct
- 7848 Marbledoe St
- 9745 Grand Teton Dr
- 9620 Sharp Horn Ct
- 9668 Canyon Landing Ave
- 7641 Heavenly Peak St
- 7928 Dexter Falls St
- 9553 Madsen Glen Ct
- 10247 Blue Water Peak Ave
- 7621 Lani Dawn St
- 10152 Ruggles Mansion Ave
- 7942 Bliss Hill Ct
- 8105 Starling View Ct
- 9560 Parker Springs Ct Unit 5
- 10228 Ruggles Mansion Ave
- 10260 Bark Pine Ct
- 7551 Edgartown Harbor St
- 9412 Plover Falls Ave
- 7632 Sonora View St
- 10335 Parkview Mountain Ave
- 8250 N Grand Canyon Dr Unit 1158
