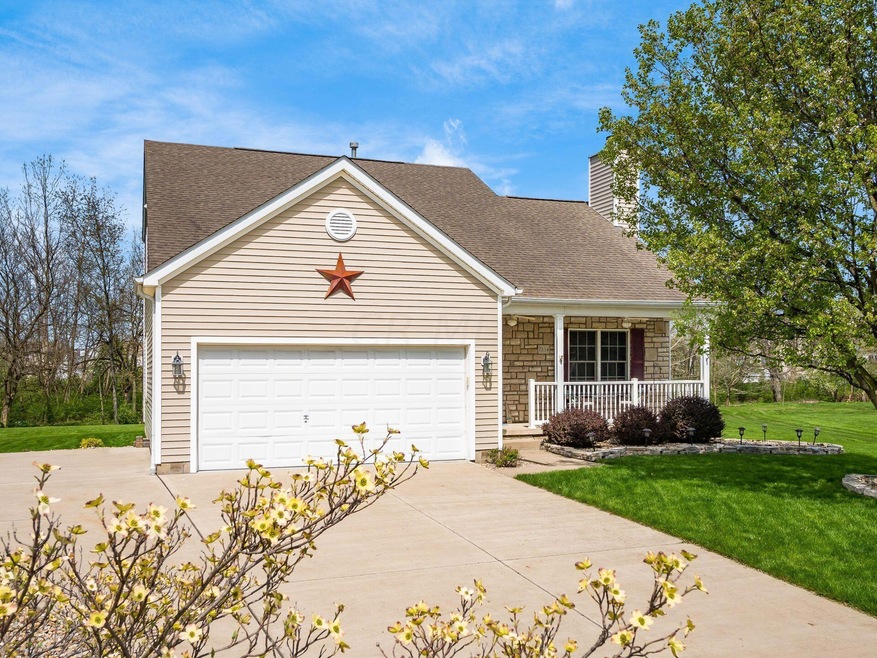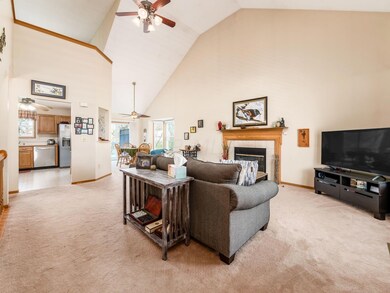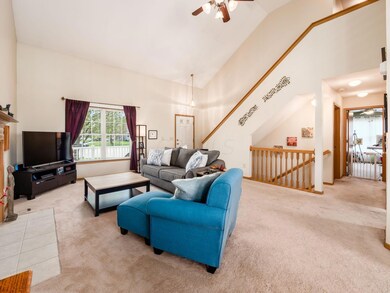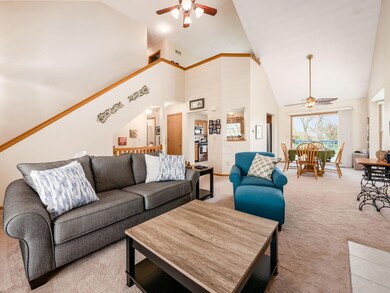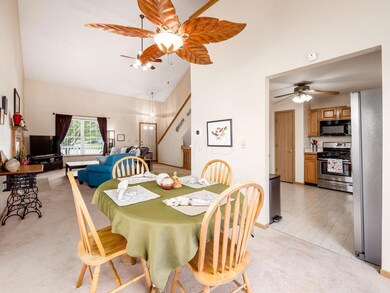
7834 Brooks Bend Ct Canal Winchester, OH 43110
Highlights
- Stream or River on Lot
- Great Room
- 2 Car Attached Garage
- Main Floor Primary Bedroom
- Cul-De-Sac
- Park
About This Home
As of June 2022Rare Find, 1st flr Mstr Suite, 1640 Sqft, 3 Bdrm home nestled in your private Cul-de-sac on .83 Acre w/ a stream! The large Great room boasts cathedral ceiling, remote control gas log frplce & clng fan/light. The DR w/ bay wndw & sliding glass doors to your private deck overlooking the peaceful setting & stream. The kitchen features SS appliances & is just waiting for your handpicked updates. Loft overlooking the GR w/2 spacious BDRMS up. Full unfinished bsmnt is roughed in for 3rd full BA should you desire. One of the larger lots in Ashbrook Village. 2 car garage, w/ 3rd pad parking spot. Only 10 minutes away from 4 metro parks! If you do not like deer walking thru your backyard, then this is not the home for you, BUT, if you like nature, come & see for yourself & make this home yours!
Last Agent to Sell the Property
Coldwell Banker Realty License #447212 Listed on: 05/02/2022

Home Details
Home Type
- Single Family
Est. Annual Taxes
- $3,307
Year Built
- Built in 2002
Lot Details
- 0.44 Acre Lot
- Cul-De-Sac
HOA Fees
- $11 Monthly HOA Fees
Parking
- 2 Car Attached Garage
Home Design
- Block Foundation
- Vinyl Siding
- Stone Exterior Construction
Interior Spaces
- 1,640 Sq Ft Home
- 2-Story Property
- Gas Log Fireplace
- Insulated Windows
- Great Room
- Laundry on main level
- Basement
Kitchen
- Gas Range
- Microwave
- Dishwasher
Flooring
- Carpet
- Vinyl
Bedrooms and Bathrooms
- 3 Bedrooms | 1 Primary Bedroom on Main
Outdoor Features
- Stream or River on Lot
Utilities
- Forced Air Heating and Cooling System
- Heating System Uses Gas
- Gas Water Heater
Listing and Financial Details
- Assessor Parcel Number 05-50005-300
Community Details
Overview
- Association Phone (614) 856-3770
- Onyx HOA
Amenities
- Recreation Room
Recreation
- Park
Ownership History
Purchase Details
Home Financials for this Owner
Home Financials are based on the most recent Mortgage that was taken out on this home.Purchase Details
Home Financials for this Owner
Home Financials are based on the most recent Mortgage that was taken out on this home.Similar Homes in Canal Winchester, OH
Home Values in the Area
Average Home Value in this Area
Purchase History
| Date | Type | Sale Price | Title Company |
|---|---|---|---|
| Warranty Deed | $229,900 | Northwest Select Title Agenc | |
| Deed | $202,000 | -- |
Mortgage History
| Date | Status | Loan Amount | Loan Type |
|---|---|---|---|
| Open | $218,405 | New Conventional | |
| Previous Owner | $163,571 | FHA | |
| Previous Owner | $171,807 | FHA | |
| Previous Owner | $23,000 | Credit Line Revolving | |
| Previous Owner | $184,500 | Unknown | |
| Previous Owner | $20,400 | Credit Line Revolving | |
| Previous Owner | $199,617 | FHA |
Property History
| Date | Event | Price | Change | Sq Ft Price |
|---|---|---|---|---|
| 03/27/2025 03/27/25 | Off Market | $229,900 | -- | -- |
| 06/03/2022 06/03/22 | Sold | $353,900 | +12.0% | $216 / Sq Ft |
| 05/01/2022 05/01/22 | For Sale | $315,900 | +37.4% | $193 / Sq Ft |
| 06/23/2016 06/23/16 | Sold | $229,900 | 0.0% | $140 / Sq Ft |
| 05/24/2016 05/24/16 | Pending | -- | -- | -- |
| 05/09/2016 05/09/16 | For Sale | $229,900 | -- | $140 / Sq Ft |
Tax History Compared to Growth
Tax History
| Year | Tax Paid | Tax Assessment Tax Assessment Total Assessment is a certain percentage of the fair market value that is determined by local assessors to be the total taxable value of land and additions on the property. | Land | Improvement |
|---|---|---|---|---|
| 2024 | $7,410 | $93,330 | $19,960 | $73,370 |
| 2023 | $3,826 | $93,330 | $19,960 | $73,370 |
| 2022 | $3,856 | $93,330 | $19,960 | $73,370 |
| 2021 | $3,307 | $72,710 | $16,700 | $56,010 |
| 2020 | $3,343 | $72,710 | $16,700 | $56,010 |
| 2019 | $3,354 | $72,710 | $16,700 | $56,010 |
| 2018 | $2,869 | $64,860 | $16,700 | $48,160 |
| 2017 | $2,696 | $63,400 | $15,240 | $48,160 |
| 2016 | $2,287 | $63,400 | $15,240 | $48,160 |
| 2015 | $2,256 | $61,240 | $15,240 | $46,000 |
| 2014 | $2,160 | $61,240 | $15,240 | $46,000 |
| 2013 | $2,160 | $61,240 | $15,240 | $46,000 |
Agents Affiliated with this Home
-

Seller's Agent in 2022
Paul Myers
Coldwell Banker Realty
(614) 774-1156
3 in this area
21 Total Sales
-
B
Buyer's Agent in 2022
Brigid Everhart
Howard Hanna Lenker Group
(614) 569-3400
1 in this area
11 Total Sales
-
J
Seller's Agent in 2016
James Staten
RE/MAX
-
G
Buyer's Agent in 2016
Gregory Hippler
RE/MAX
Map
Source: Columbus and Central Ohio Regional MLS
MLS Number: 222013694
APN: 05-50005-300
- 6365 Streams End Dr
- 6495 Saylor St
- 6579 Clay Ct E
- 530 Hemingway Ave
- 7573 Jenkins Dr
- 7563 Jenkins Dr
- 597 Eastman Ave
- 587 Eastman Ave
- 577 Eastman Ave
- 1400 Hansberry Dr
- 580 Eastman Ave
- 570 Eastman Ave
- 560 Eastman Ave
- 557 Eastman Ave
- 547 Eastman Ave
- 6685 Dietz Dr
- 537 Eastman Ave
- 540 Eastman Ave
- 530 Eastman Ave
- 7191 Rosemount Way
