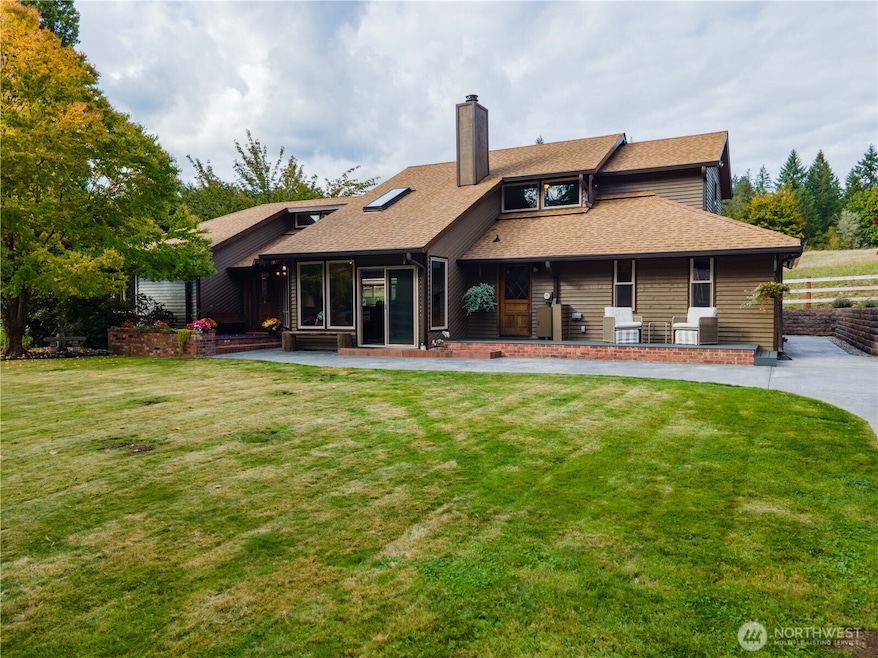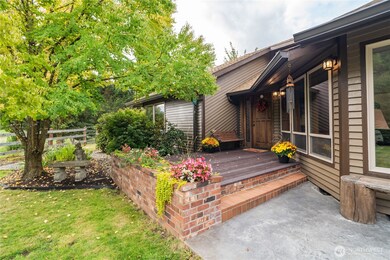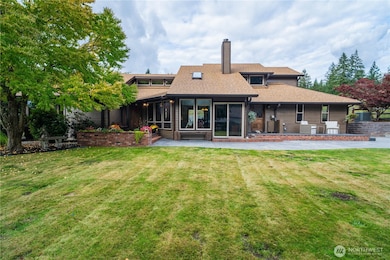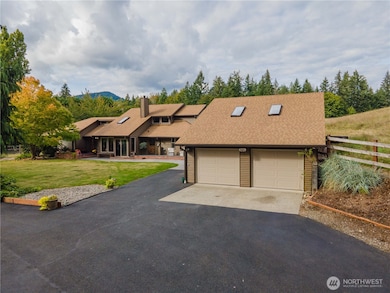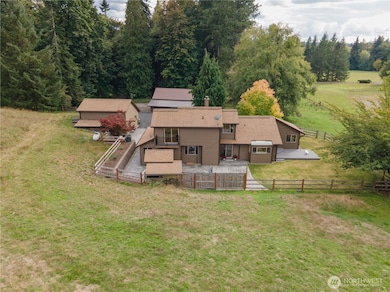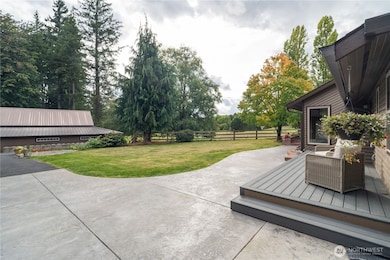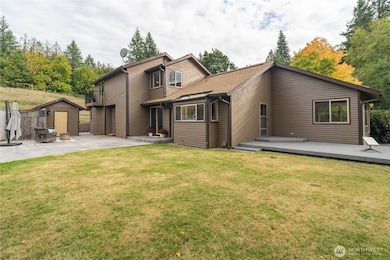7834 Delphi Rd SW Olympia, WA 98512
Estimated payment $5,160/month
Highlights
- Barn
- Stables
- Deck
- Black Lake Elementary School Rated A-
- RV Access or Parking
- Secluded Lot
About This Home
Welcome to your dream home! Nestled on a private & peaceful 5 acres in a highly desirable neighborhood & within the sought after Tumwater School District. This well cared for 3 bedroom+ den home features multiple upgrades: new windows, trim, paint, patios, and more! This home, with its soaring lofted ceiling, cozy wood stove & abundant storage, is a great blend of relaxation & functionality. The extra deep 2 car garage offers workspace, 200amp electrical service, water and plumbing for air w/ compressor in loft. This property also includes a 3-stall barn, fenced pastures & horse trailer parking, perfect for equestrian enthusiasts. Don't miss out on this unique opportunity!
Source: Northwest Multiple Listing Service (NWMLS)
MLS#: 2441316
Home Details
Home Type
- Single Family
Est. Annual Taxes
- $8,332
Year Built
- Built in 1983
Lot Details
- 5 Acre Lot
- Dirt Road
- Street terminates at a dead end
- Property is Fully Fenced
- Brush Vegetation
- Secluded Lot
- Sloped Lot
- Sprinkler System
- Wooded Lot
- Garden
Parking
- 4 Car Detached Garage
- Driveway
- RV Access or Parking
Home Design
- Poured Concrete
- Composition Roof
- Wood Composite
Interior Spaces
- 2,675 Sq Ft Home
- 2-Story Property
- Vaulted Ceiling
- Ceiling Fan
- Wood Burning Fireplace
- Dining Room
- Loft
- Territorial Views
- Storm Windows
Kitchen
- Stove
- Microwave
- Dishwasher
Flooring
- Wood
- Carpet
- Ceramic Tile
Bedrooms and Bathrooms
- Walk-In Closet
- Bathroom on Main Level
Laundry
- Dryer
- Washer
Outdoor Features
- Deck
- Patio
- Outbuilding
Schools
- Littlerock Elementary School
- George Wash Bush Mid Middle School
- A G West Black Hills High School
Farming
- Barn
- Pasture
Horse Facilities and Amenities
- Horses Allowed On Property
- Stables
Utilities
- Forced Air Heating and Cooling System
- Heat Pump System
- Generator Hookup
- Propane
- Well
- Water Heater
- Septic Tank
- High Speed Internet
- Cable TV Available
Community Details
- No Home Owners Association
- Delphi Subdivision
Listing and Financial Details
- Assessor Parcel Number 13711420600
Map
Home Values in the Area
Average Home Value in this Area
Tax History
| Year | Tax Paid | Tax Assessment Tax Assessment Total Assessment is a certain percentage of the fair market value that is determined by local assessors to be the total taxable value of land and additions on the property. | Land | Improvement |
|---|---|---|---|---|
| 2024 | $7,622 | $775,500 | $243,200 | $532,300 |
| 2023 | $7,622 | $693,400 | $227,800 | $465,600 |
| 2022 | $7,149 | $675,900 | $167,300 | $508,600 |
| 2021 | $6,725 | $576,200 | $155,300 | $420,900 |
| 2020 | $5,911 | $489,000 | $127,500 | $361,500 |
| 2019 | $5,908 | $418,100 | $137,900 | $280,200 |
| 2018 | $6,077 | $448,800 | $105,300 | $343,500 |
| 2017 | $5,444 | $390,500 | $105,400 | $285,100 |
| 2016 | $5,241 | $384,250 | $102,850 | $281,400 |
| 2014 | -- | $372,850 | $95,350 | $277,500 |
Property History
| Date | Event | Price | List to Sale | Price per Sq Ft |
|---|---|---|---|---|
| 10/29/2025 10/29/25 | Pending | -- | -- | -- |
| 10/05/2025 10/05/25 | For Sale | $849,000 | -- | $317 / Sq Ft |
Purchase History
| Date | Type | Sale Price | Title Company |
|---|---|---|---|
| Quit Claim Deed | -- | None Listed On Document | |
| Warranty Deed | $206,121 | Thurston County Title |
Mortgage History
| Date | Status | Loan Amount | Loan Type |
|---|---|---|---|
| Previous Owner | $235,000 | Unknown |
Source: Northwest Multiple Listing Service (NWMLS)
MLS Number: 2441316
APN: 13711420600
- 7842 Delphi Rd SW
- 6819 Northill Dr SW
- 7844 Delphi Rd SW
- 7611 Brown Rd SW
- 7713 Greenridge Loop SW
- 5325 79th Ct SW
- 7626 Greenridge Loop SW
- 5336 75th Ct SW
- 5206 81st Ave SW
- 8107 Mazama Ct SW
- 7734 Greenridge St SW
- 8708 Laguna Dr SW
- 8747 Laguna Dr SW
- 7606 Brown Rd SW
- 7524 Greenridge St SW
- 0 Brown Rd SW
- 7620 Sprucecrest St SW
- 7612 Sprucecrest St SW
- 7408 Mazama St SW
- 7616 Sprucecrest St SW
