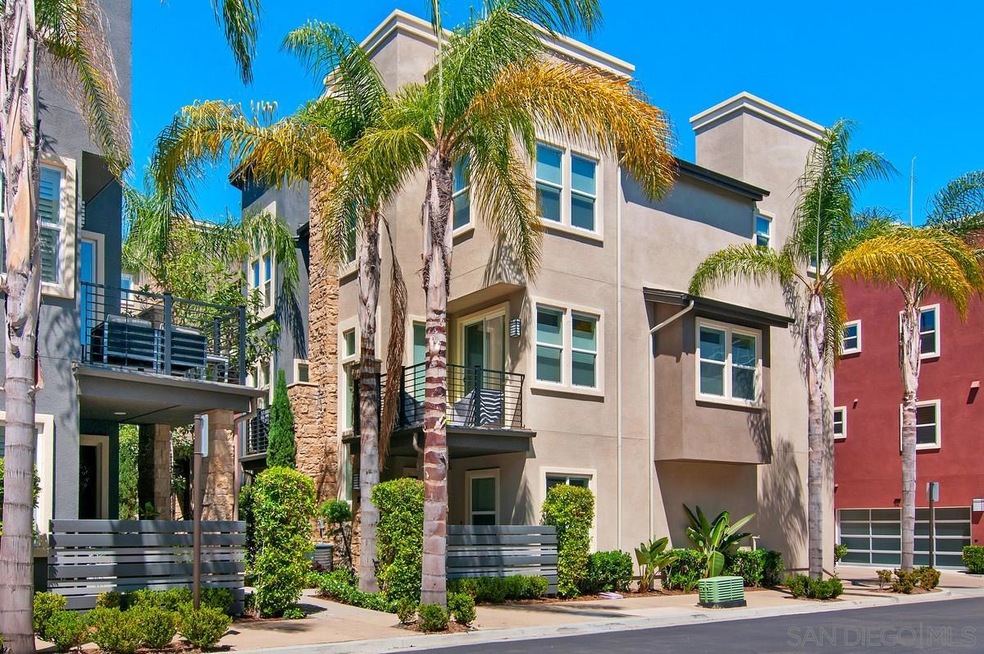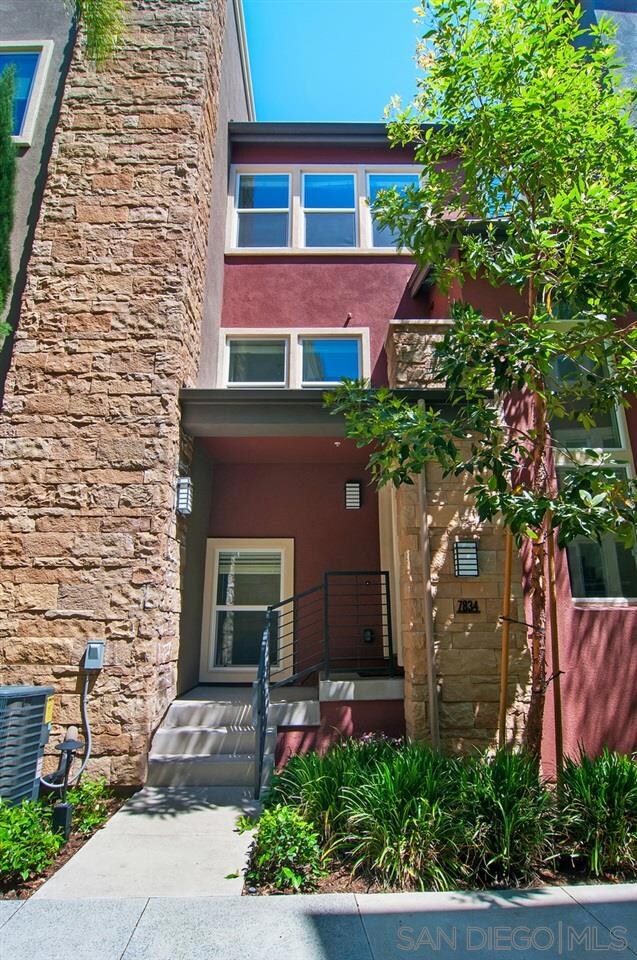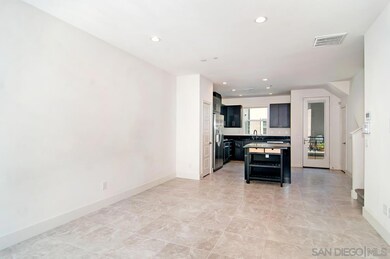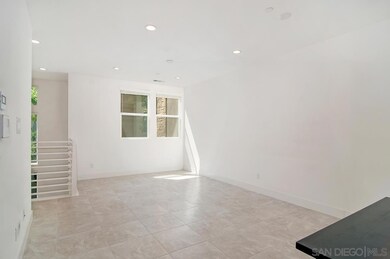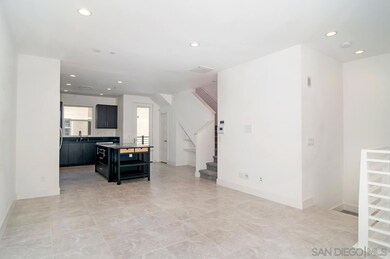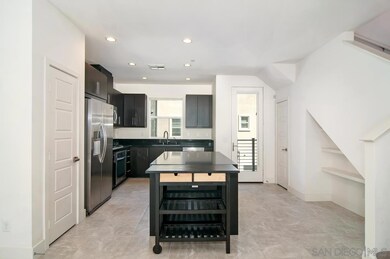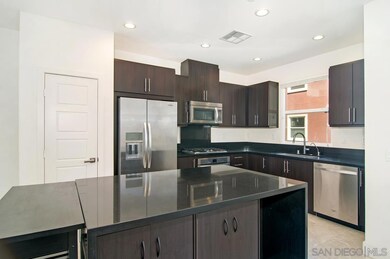
7834 Inception Way San Diego, CA 92108
Mission Valley NeighborhoodHighlights
- 0.84 Acre Lot
- Community Pool
- 2 Car Attached Garage
- Jones Elementary School Rated A-
- Outdoor Cooking Area
- Home Security System
About This Home
As of April 2025Don't miss your chance to join the growing and highly-desired community of Civita. This beautiful tri-level townhouse features 2 bedrooms and 3.5 bathrooms. The first floor has a private bedroom that is perfect for in-laws, guests, or use as an office or gym. the second, main floor boasts an open living area, and upgraded kitchen with high-end stainless steel appliances. The top floor holds the master bedroom with a spacious walk-in closet, and third bedroom. (see below) Every bedroom has a private, designated bathroom. Home comes with lots of modern features including dual zone climate control, 2Gig smart security system, touch-activated kitchen faucet, reverse osmosis water system, and tank less water heater. Community has a pool and dog park, and Civita Park just had its grand opening.
Last Agent to Sell the Property
Jonathan Liu
First Team Real Estate License #02003850 Listed on: 05/05/2017
Townhouse Details
Home Type
- Townhome
Est. Annual Taxes
- $9,406
Year Built
- Built in 2013
HOA Fees
- $287 Monthly HOA Fees
Parking
- 2 Car Attached Garage
Home Design
- Brick Exterior Construction
- Stucco Exterior
Interior Spaces
- 1,401 Sq Ft Home
- 3-Story Property
- Home Security System
Kitchen
- Convection Oven
- Built-In Range
- Microwave
- Freezer
- Dishwasher
- ENERGY STAR Qualified Appliances
Bedrooms and Bathrooms
- 3 Bedrooms
Laundry
- Laundry closet
- Stacked Washer and Dryer
Utilities
- Separate Water Meter
Listing and Financial Details
- Assessor Parcel Number 677-400-22-18
Community Details
Overview
- Association fees include common area maintenance, limited insurance
- 4 Units
- Origen HOA, Phone Number (800) 428-5588
- Civita Community
Amenities
- Outdoor Cooking Area
- Community Barbecue Grill
Recreation
- Community Pool
Security
- Fire and Smoke Detector
- Fire Sprinkler System
Ownership History
Purchase Details
Home Financials for this Owner
Home Financials are based on the most recent Mortgage that was taken out on this home.Purchase Details
Home Financials for this Owner
Home Financials are based on the most recent Mortgage that was taken out on this home.Purchase Details
Home Financials for this Owner
Home Financials are based on the most recent Mortgage that was taken out on this home.Purchase Details
Home Financials for this Owner
Home Financials are based on the most recent Mortgage that was taken out on this home.Similar Homes in San Diego, CA
Home Values in the Area
Average Home Value in this Area
Purchase History
| Date | Type | Sale Price | Title Company |
|---|---|---|---|
| Grant Deed | $1,049,000 | Chicago Title | |
| Interfamily Deed Transfer | -- | Western Resources Title Co | |
| Grant Deed | $640,000 | Western Resources Title Co | |
| Grant Deed | $460,000 | Chicago Title Company |
Mortgage History
| Date | Status | Loan Amount | Loan Type |
|---|---|---|---|
| Open | $839,200 | New Conventional | |
| Previous Owner | $548,000 | New Conventional | |
| Previous Owner | $540,000 | New Conventional | |
| Previous Owner | $544,000 | New Conventional | |
| Previous Owner | $398,000 | New Conventional | |
| Previous Owner | $413,848 | New Conventional |
Property History
| Date | Event | Price | Change | Sq Ft Price |
|---|---|---|---|---|
| 04/25/2025 04/25/25 | Sold | $1,049,000 | 0.0% | $749 / Sq Ft |
| 02/20/2025 02/20/25 | Pending | -- | -- | -- |
| 02/16/2025 02/16/25 | For Sale | $1,049,000 | +63.9% | $749 / Sq Ft |
| 05/26/2017 05/26/17 | Sold | $640,000 | +1.6% | $457 / Sq Ft |
| 05/09/2017 05/09/17 | Pending | -- | -- | -- |
| 05/05/2017 05/05/17 | For Sale | $630,000 | 0.0% | $450 / Sq Ft |
| 11/26/2015 11/26/15 | Rented | $2,695 | -3.6% | -- |
| 10/30/2015 10/30/15 | Price Changed | $2,795 | -1.8% | $2 / Sq Ft |
| 10/14/2015 10/14/15 | Price Changed | $2,845 | -1.7% | $2 / Sq Ft |
| 10/12/2015 10/12/15 | Price Changed | $2,895 | -1.7% | $2 / Sq Ft |
| 10/01/2015 10/01/15 | For Rent | $2,945 | -- | -- |
Tax History Compared to Growth
Tax History
| Year | Tax Paid | Tax Assessment Tax Assessment Total Assessment is a certain percentage of the fair market value that is determined by local assessors to be the total taxable value of land and additions on the property. | Land | Improvement |
|---|---|---|---|---|
| 2025 | $9,406 | $742,768 | $387,674 | $355,094 |
| 2024 | $9,406 | $728,205 | $380,073 | $348,132 |
| 2023 | $9,167 | $713,927 | $372,621 | $341,306 |
| 2022 | $8,887 | $699,929 | $365,315 | $334,614 |
| 2021 | $8,787 | $686,205 | $358,152 | $328,053 |
| 2020 | $8,664 | $679,170 | $354,480 | $324,690 |
| 2019 | $8,494 | $665,854 | $347,530 | $318,324 |
| 2018 | $7,917 | $652,799 | $340,716 | $312,083 |
| 2017 | $5,930 | $485,693 | $253,498 | $232,195 |
| 2016 | $5,822 | $476,171 | $248,528 | $227,643 |
| 2015 | $5,701 | $469,019 | $244,795 | $224,224 |
| 2014 | $5,607 | $459,832 | $240,000 | $219,832 |
Agents Affiliated with this Home
-
K
Seller's Agent in 2025
Kathy McSherry
Compass
-
C
Buyer's Agent in 2025
Chip Romero
The Agency
-
J
Buyer Co-Listing Agent in 2025
Jeff Davidson
The Agency
-
J
Seller's Agent in 2017
Jonathan Liu
First Team Real Estate
-
B
Seller's Agent in 2015
Brandie Roach
APG Properties
Map
Source: San Diego MLS
MLS Number: 170023212
APN: 677-400-22-18
- 7839 Inception Way
- 7887 Stylus Dr
- 7859 Stylus Dr
- 7774 Stylus Dr
- 2440 Via Alta
- 7799 Stylus Dr
- 8363 Distinctive Dr
- 8307 Distinctive Dr
- 8353 Distinctive Dr
- 5806 Mission Center Rd Unit C
- 5806 Mission Center Rd Unit B
- 2335 Aperture Cir
- 8231 Polizzi Place
- 2510 Aperture Cir
- 2472 Aperture Cir
- 2406 Aperture Cir
- 8509 Aspect Dr
- 8536 Aspect Dr
- 5920 Mission Center Rd
- 7932 Mission Center Ct Unit P
