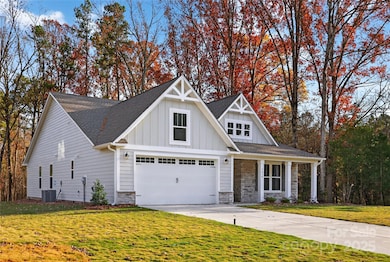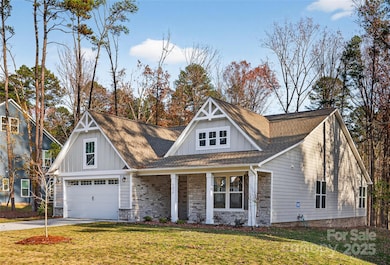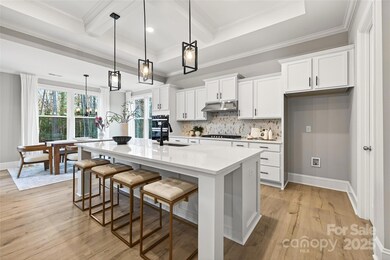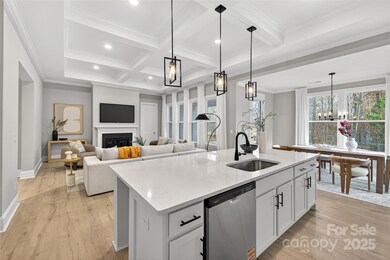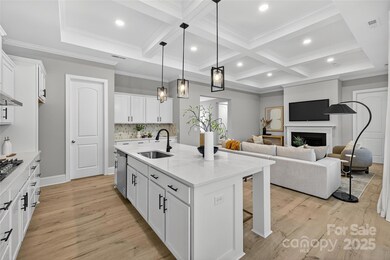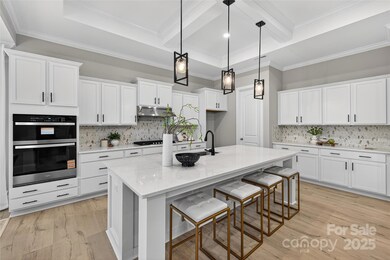7834 Russell Rd Unit 8239 Indian Trail, NC 28079
Estimated payment $4,521/month
Highlights
- New Construction
- Open Floorplan
- Covered Patio or Porch
- Fairview Elementary School Rated A-
- Ranch Style House
- Walk-In Pantry
About This Home
Welcome to the Brodrick, a meticulously designed ranch home offering over 2,100 square feet of elegant living space, perfect for those seeking modern design with thoughtful finishes. Home features private study, large kitchen with wall and microwave oven, quartz counters, large island and eat-in nook. The great room boasts a gas fireplace. Enjoy year-round outdoor living on the rear covered lanai, offering a tranquil space to relax and unwind. Three generously sized bedrooms offer comfort and privacy, including the primary with ensuite and dual closets.
Listing Agent
TLS Realty LLC Brokerage Email: kwilson@tlsrealtyllc.com Listed on: 11/24/2025
Home Details
Home Type
- Single Family
Year Built
- Built in 2025 | New Construction
HOA Fees
- $125 Monthly HOA Fees
Parking
- 2 Car Attached Garage
- Front Facing Garage
- Garage Door Opener
- Driveway
Home Design
- Ranch Style House
- Slab Foundation
- Architectural Shingle Roof
- Metal Roof
Interior Spaces
- 2,157 Sq Ft Home
- Open Floorplan
- Built-In Features
- Gas Fireplace
- Insulated Windows
- Insulated Doors
- Entrance Foyer
- Great Room with Fireplace
- Carbon Monoxide Detectors
Kitchen
- Walk-In Pantry
- Built-In Oven
- Gas Range
- Microwave
- Dishwasher
- Kitchen Island
- Disposal
Flooring
- Carpet
- Laminate
- Tile
Bedrooms and Bathrooms
- 3 Main Level Bedrooms
- Walk-In Closet
- 2 Full Bathrooms
- Garden Bath
Laundry
- Laundry Room
- Washer and Electric Dryer Hookup
Utilities
- Central Air
- Floor Furnace
- Heating System Uses Natural Gas
- Septic Tank
- Cable TV Available
Additional Features
- Covered Patio or Porch
- Property is zoned RA40, RA-40
Listing and Financial Details
- Assessor Parcel Number 08279121
Community Details
Overview
- Braesael Management, Inc. Association
- Built by True Homes
- Fairview Forest Subdivision, Brodrick 2150 Eb3 Eo Floorplan
- Mandatory home owners association
Security
- Card or Code Access
Map
Home Values in the Area
Average Home Value in this Area
Property History
| Date | Event | Price | List to Sale | Price per Sq Ft |
|---|---|---|---|---|
| 11/24/2025 11/24/25 | For Sale | $699,900 | -- | $324 / Sq Ft |
Source: Canopy MLS (Canopy Realtor® Association)
MLS Number: 4325250
- Kipling Plan at Fairview Forest
- Kemp Plan at Fairview Forest
- Warren Plan at Fairview Forest
- Hardwick Plan at Fairview Forest
- Riley Plan at Fairview Forest
- Kensington Plan at Fairview Forest
- Brodrick Plan at Fairview Forest
- Calgary Plan at Fairview Forest
- Langley Plan at Fairview Forest
- Bedford Plan at Fairview Forest
- Atkinson Plan at Fairview Forest
- Wakefield Plan at Fairview Forest
- Broadway Plan at Fairview Forest
- Winslow Plan at Fairview Forest
- Drake Plan at Fairview Forest
- 7821 Russell Rd
- 7818 Russell Rd
- 00 N Carolina 218
- 1308 Ashe Meadow Dr
- 1940 Rock Hill Church Rd
- 10813 Flintshire Rd
- 10813 Flintshire Rd
- 6602 Allen Black Rd
- 2023 Westminster Ln
- 7009 Gatwick Ln
- 1000 Millwright Ln
- 1115 Kalli Dr
- 2400 Fox Hollow Rd
- 8102 Hunley Ridge Rd
- 5000 Scaleybark Ct
- 8006 Glamorgan Ln
- 15901 Lawing Ct
- 9317 Blair Rd
- 2309 Ivy Run Dr
- 5021 Kinsbridge Dr Unit 6
- 3011 Lisburn St
- 4003 Paddle Wheel Ln
- 2010 Cornflower Ln
- 5424 Kinsbridge Dr
- 6102 Lighted Way Ln

