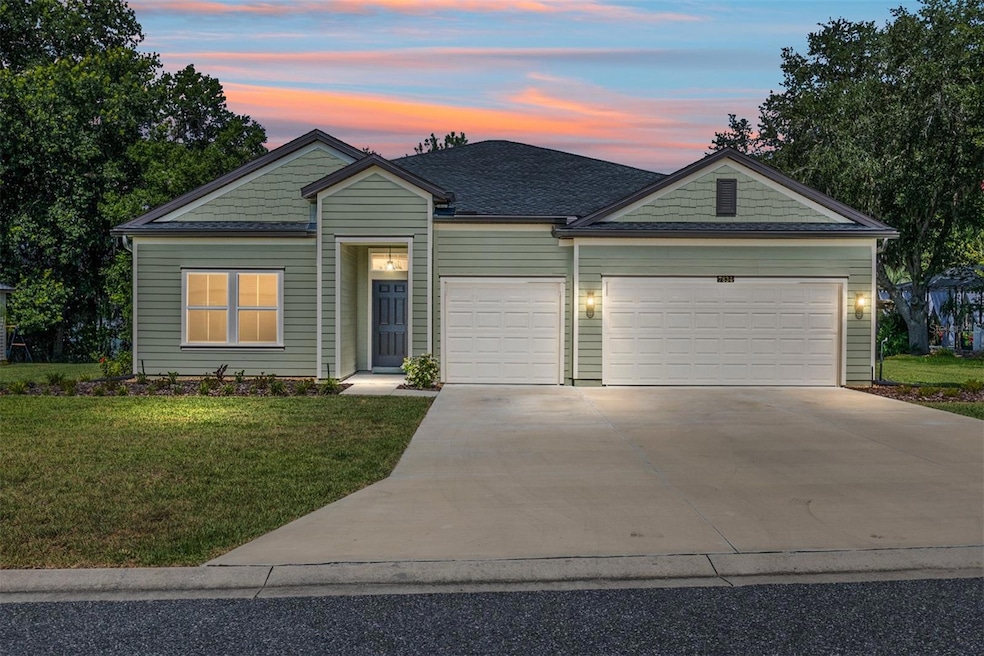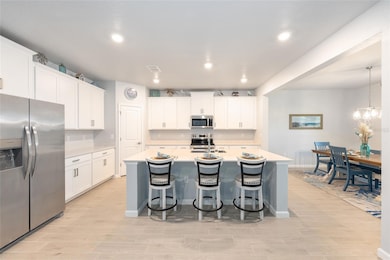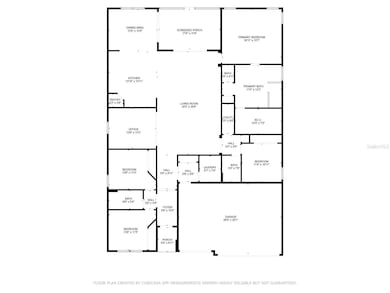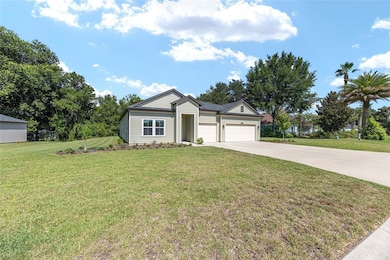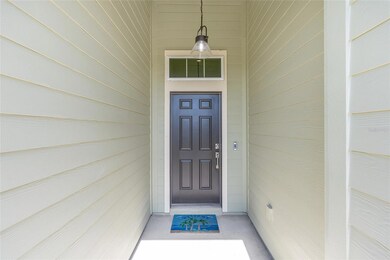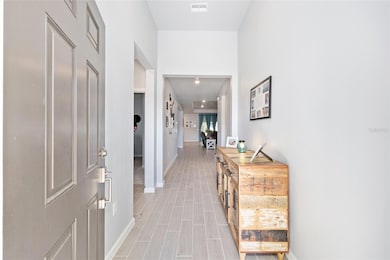7834 SW 194th Ct Dunnellon, FL 34432
Estimated payment $2,613/month
Highlights
- River Access
- Open Floorplan
- Mature Landscaping
- View of Trees or Woods
- High Ceiling
- Community Pool
About This Home
Price Improvement! Welcome to this exceptional 4-bedroom, 3-bathroom, 3-car garage Medallion residence, gracefully situated in the highly coveted community of Grand Park North, one of Dunnellon’s most desirable neighborhoods. This refined and spacious Medallion home offers an exquisite blend of elegance, comfort, and privacy.
Step inside to discover an expansive open-concept design featuring soaring ceilings and elegant tray accents, creating a grand and airy atmosphere throughout. Thoughtful updates enhance the home’s timeless appeal, including freshly painted interiors (2025), refreshed carpet in the primary suite, professionally cleaned grout, stylish new ceiling fans, updated light fixtures, and a new chandelier in the formal dining area.
The gourmet kitchen and spa-inspired baths have upgraded faucets and hardware, combining beauty with functionality. A screened-in lanai invites you to unwind or entertain in style, all while enjoying serene views of the protected treed common area behind, where no future development is permitted. It’s the perfect canvas to envision your dream pool and outdoor oasis.
Modern conveniences abound with energy-efficient tinted windows, a new water softener, a private well for irrigation, and a premium Grundfos recirculating pump that delivers near-instant hot water throughout the home. Custom blinds and window tinting enhance privacy while helping to reduce utility costs.
Residents of Grand Park North enjoy exclusive access to the private Rainbow River, a community pool, tennis and pickleball courts, and the beloved Cheers restaurant. This is a rare opportunity to own a premier Medallion home in a sought-after location where luxury living meets natural beauty. Dont miss out & schedule your private tour today.
Listing Agent
NEXTHOME VISION REALTY Brokerage Phone: 352-685-5005 License #3488709 Listed on: 08/08/2025

Co-Listing Agent
NEXTHOME VISION REALTY Brokerage Phone: 352-685-5005 License #3387850
Home Details
Home Type
- Single Family
Est. Annual Taxes
- $5,026
Year Built
- Built in 2023
Lot Details
- 0.31 Acre Lot
- Lot Dimensions are 101x133
- East Facing Home
- Mature Landscaping
- Irrigation Equipment
- Property is zoned PUD
HOA Fees
Parking
- 3 Car Attached Garage
Home Design
- Slab Foundation
- Frame Construction
- Shingle Roof
- HardiePlank Type
Interior Spaces
- 2,692 Sq Ft Home
- 1-Story Property
- Open Floorplan
- Crown Molding
- Tray Ceiling
- High Ceiling
- Ceiling Fan
- Tinted Windows
- Blinds
- Drapes & Rods
- Living Room
- Den
- Views of Woods
Kitchen
- Eat-In Kitchen
- Microwave
- Dishwasher
Flooring
- Carpet
- Ceramic Tile
Bedrooms and Bathrooms
- 4 Bedrooms
- Split Bedroom Floorplan
- Walk-In Closet
- 3 Full Bathrooms
Laundry
- Laundry Room
- Dryer
- Washer
Home Security
- Home Security System
- Fire and Smoke Detector
Outdoor Features
- River Access
- Screened Patio
- Exterior Lighting
- Rain Gutters
- Front Porch
Schools
- Dunnellon Elementary School
- Dunnellon Middle School
- Dunnellon High School
Utilities
- Central Heating and Cooling System
- Thermostat
- Well
- Electric Water Heater
- Water Softener
- Cable TV Available
Listing and Financial Details
- Visit Down Payment Resource Website
- Tax Lot 132
- Assessor Parcel Number 33172-132-00
Community Details
Overview
- Vine Management / Josh Gahr Association, Phone Number (352) 812-8086
- Visit Association Website
- Rainbow Springs (Theresa) 352 489 1621 Association
- Built by Lennar
- Grand Park North Subdivision, Medallion Floorplan
Amenities
- Restaurant
Recreation
- Tennis Courts
- Pickleball Courts
- Community Pool
Map
Home Values in the Area
Average Home Value in this Area
Tax History
| Year | Tax Paid | Tax Assessment Tax Assessment Total Assessment is a certain percentage of the fair market value that is determined by local assessors to be the total taxable value of land and additions on the property. | Land | Improvement |
|---|---|---|---|---|
| 2024 | $5,026 | $342,048 | -- | -- |
| 2023 | $5,026 | $23,023 | $23,023 | $0 |
| 2022 | $257 | $15,479 | $15,479 | $0 |
| 2021 | $139 | $7,936 | $7,936 | $0 |
| 2020 | $132 | $7,650 | $7,650 | $0 |
| 2019 | $127 | $7,650 | $7,650 | $0 |
| 2018 | $104 | $5,800 | $5,800 | $0 |
| 2017 | $105 | $5,800 | $5,800 | $0 |
| 2016 | $108 | $5,950 | $0 | $0 |
| 2015 | $209 | $11,900 | $0 | $0 |
| 2014 | $199 | $11,900 | $0 | $0 |
Property History
| Date | Event | Price | List to Sale | Price per Sq Ft |
|---|---|---|---|---|
| 10/17/2025 10/17/25 | Price Changed | $407,000 | -1.2% | $151 / Sq Ft |
| 09/10/2025 09/10/25 | Price Changed | $412,000 | -0.7% | $153 / Sq Ft |
| 08/08/2025 08/08/25 | For Sale | $415,000 | -- | $154 / Sq Ft |
Purchase History
| Date | Type | Sale Price | Title Company |
|---|---|---|---|
| Special Warranty Deed | $389,000 | Lennar Title | |
| Special Warranty Deed | $389,000 | Lennar Title | |
| Special Warranty Deed | $1,860,000 | Gooding & Batsel Pllc |
Mortgage History
| Date | Status | Loan Amount | Loan Type |
|---|---|---|---|
| Open | $381,938 | FHA | |
| Closed | $381,938 | FHA |
Source: Stellar MLS
MLS Number: OM705947
APN: 33172-132-00
- 19630 SW 77th Place
- 19511 SW 77th Loop
- 19569 SW 77th Place
- 19581 SW 77th Place
- 19444 SW 78th Place
- 19423 SW 77th Loop
- 19643 SW 79th Place
- 0 SW 80th St Unit R11053281
- 8201 SW 196th Court Rd
- 19476 SW 82nd Place Rd
- 19641 SW 82nd Loop
- Bartik Plan at Grand Park
- Franklin Plan at Grand Park
- Carson Plan at Grand Park
- Medallion Plan at Grand Park - North
- Princeton Plan at Grand Park - North
- Tivoli Plan at Grand Park - North
- Goodall Plan at Grand Park
- 8265 SW 196th Court Rd
- 19750 SW 82nd Loop
- 19432 SW 78th Place
- 8273 SW 196th Court Rd
- 19660 SW 83rd Place Rd Unit 13
- 8519 SW 197th Court Rd
- 8695 SW 197th Court Rd
- 7488 SW 204th Ave
- 8465 SW 202nd Terrace
- 9041 SW 196th Ct
- 8935 SW 191st Cir
- 9084 SW 192nd Court Rd
- 9231 SW 197th Cir
- 19626 SW 93rd Place
- 6944 SW 179th Court Rd
- 6889 SW 179th Court Rd
- 5366 SW 197th Terrace
- 17835 SW 68th Place
- 6752 SW 179th Avenue Rd
- 5562 SW 206th Ave
- 20661 SW Marine Blvd
- 19631 SW Nightingale Dr
