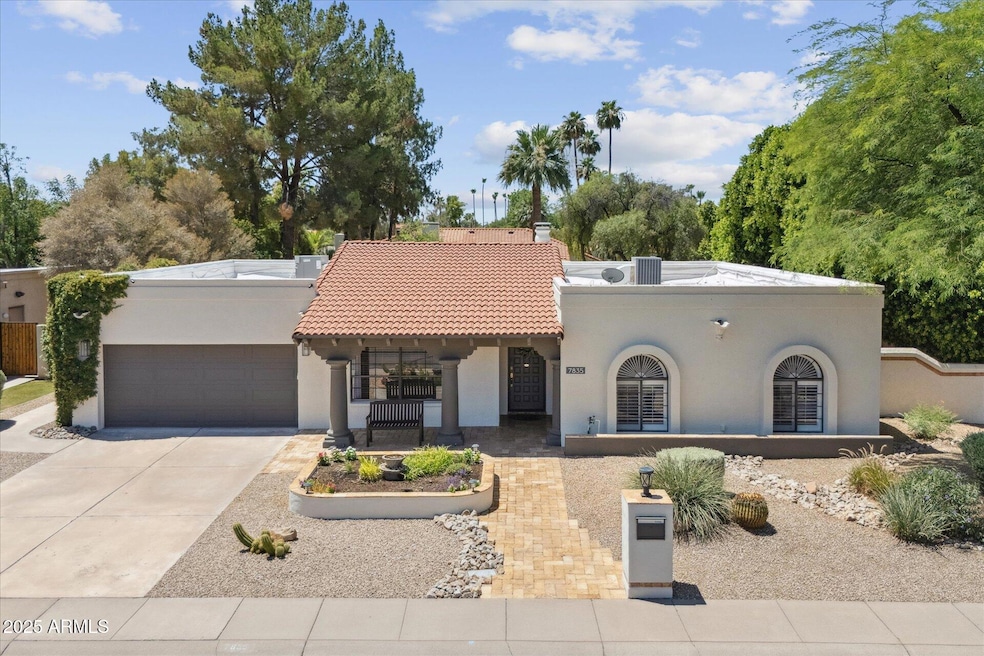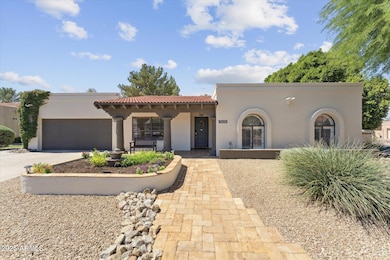
7835 E Cannon Dr Scottsdale, AZ 85258
McCormick Ranch NeighborhoodEstimated payment $6,278/month
Highlights
- Heated Spa
- Mountain View
- Vaulted Ceiling
- Cochise Elementary School Rated A
- Family Room with Fireplace
- Wood Flooring
About This Home
This wonderful Scottsdale family home has it all! Sitting on a spacious corner lot, this 4-bedroom, 2.5 bath home offers the perfect mix of comfort, style, and location. The layout is super functional with large living spaces and a cozy breakfast nook - great for both relaxing and entertaining.
Step outside and you'll find a beautifully landscaped backyard complete with pool, hot tub, a large covered patio, and a built-in BBQ and fireplace. Plus you're right across the street from community tennis courts!
Conveniently located near shopping, dining, and the Loop 101, and in the highly rated Chaparral High School district, this home checks all the boxes. Come see it for yourself!
Home Details
Home Type
- Single Family
Est. Annual Taxes
- $3,619
Year Built
- Built in 1983
Lot Details
- 0.26 Acre Lot
- Cul-De-Sac
- Block Wall Fence
- Corner Lot
- Misting System
- Front and Back Yard Sprinklers
- Sprinklers on Timer
- Private Yard
- Grass Covered Lot
HOA Fees
- $34 Monthly HOA Fees
Parking
- 2 Car Garage
- Garage Door Opener
Home Design
- Tile Roof
- Block Exterior
- Stucco
Interior Spaces
- 2,176 Sq Ft Home
- 1-Story Property
- Vaulted Ceiling
- Ceiling Fan
- Skylights
- Family Room with Fireplace
- 2 Fireplaces
- Mountain Views
Kitchen
- Built-In Electric Oven
- Electric Cooktop
- Built-In Microwave
Flooring
- Wood
- Laminate
- Tile
Bedrooms and Bathrooms
- 4 Bedrooms
- Primary Bathroom is a Full Bathroom
- 2.5 Bathrooms
- Dual Vanity Sinks in Primary Bathroom
- Bathtub With Separate Shower Stall
Accessible Home Design
- No Interior Steps
Pool
- Heated Spa
- Heated Pool
- Above Ground Spa
Outdoor Features
- Covered Patio or Porch
- Outdoor Fireplace
- Outdoor Storage
- Built-In Barbecue
Schools
- Cochise Elementary School
- Cocopah Middle School
- Chaparral High School
Utilities
- Cooling Available
- Heating Available
- High Speed Internet
Listing and Financial Details
- Tax Lot 109
- Assessor Parcel Number 175-47-169
Community Details
Overview
- Association fees include no fees
- La Cuesta Association, Phone Number (480) 596-1084
- Built by Ludwig
- La Cuesta Subdivision
Recreation
- Tennis Courts
- Community Playground
Map
Home Values in the Area
Average Home Value in this Area
Tax History
| Year | Tax Paid | Tax Assessment Tax Assessment Total Assessment is a certain percentage of the fair market value that is determined by local assessors to be the total taxable value of land and additions on the property. | Land | Improvement |
|---|---|---|---|---|
| 2025 | $3,619 | $53,055 | -- | -- |
| 2024 | $3,568 | $43,499 | -- | -- |
| 2023 | $3,568 | $72,680 | $14,530 | $58,150 |
| 2022 | $2,848 | $55,660 | $11,130 | $44,530 |
| 2021 | $3,091 | $51,120 | $10,220 | $40,900 |
| 2020 | $3,063 | $48,000 | $9,600 | $38,400 |
| 2019 | $2,976 | $45,460 | $9,090 | $36,370 |
| 2018 | $2,906 | $42,670 | $8,530 | $34,140 |
| 2017 | $2,743 | $41,060 | $8,210 | $32,850 |
| 2016 | $2,673 | $39,310 | $7,860 | $31,450 |
| 2015 | $2,586 | $37,900 | $7,580 | $30,320 |
Property History
| Date | Event | Price | Change | Sq Ft Price |
|---|---|---|---|---|
| 08/14/2025 08/14/25 | Price Changed | $1,099,000 | -4.4% | $505 / Sq Ft |
| 06/23/2025 06/23/25 | For Sale | $1,149,000 | -- | $528 / Sq Ft |
Purchase History
| Date | Type | Sale Price | Title Company |
|---|---|---|---|
| Warranty Deed | $280,000 | Security Title Agency | |
| Interfamily Deed Transfer | -- | -- | |
| Warranty Deed | $243,750 | Security Title Agency |
Mortgage History
| Date | Status | Loan Amount | Loan Type |
|---|---|---|---|
| Open | $453,750 | New Conventional | |
| Closed | $125,000 | Credit Line Revolving | |
| Closed | $50,000 | Credit Line Revolving | |
| Closed | $330,000 | Fannie Mae Freddie Mac | |
| Closed | $340,000 | Unknown | |
| Closed | $256,000 | Unknown | |
| Closed | $252,000 | New Conventional | |
| Previous Owner | $123,500 | New Conventional |
Similar Homes in Scottsdale, AZ
Source: Arizona Regional Multiple Listing Service (ARMLS)
MLS Number: 6885468
APN: 175-47-169
- 10532 N 79th St
- 10100 N 78th Place
- 7716 E Clinton St
- 8180 E Shea Blvd Unit 1038
- 9985 N 79th Place
- 8036 E Mercer Ln
- 7618 E Ironwood Dr
- 10220 N 75th St
- 11000 N 77th Place Unit 1020
- 11041 N Hayden Rd
- 7452 E Beryl Ave
- 10410 N 74th Place
- 10757 N 74th St Unit 1016
- 7700 E Gainey Ranch Rd Unit 128
- 8068 E Del Trigo
- 8255 E Morgan Trail
- 8023 E Cholla St
- 8237 E Lippizan Trail
- 7407 E Turquoise Ave
- 11020 N 74th St
- 10231 N 77th St
- 10100 N 78th Place
- 10040 N 78th Place
- 10601 N Hayden Rd Unit 108-C
- 8180 E Shea Blvd Unit 1052
- 8180 E Shea Blvd Unit 1018
- 11000 N 77th Place Unit 2067
- 11000 N 77th Place Unit 2016
- 8108 E Morgan Trail
- 7452 E Beryl Ave
- 11044 N Sundown Dr
- 10757 N 74th St Unit 1019
- 10757 N 74th St Unit 1030
- 7700 E Gainey Ranch Rd Unit 152
- 7700 E Gainey Ranch Rd Unit 104
- 7700 E Gainey Ranch Rd Unit 120
- 7700 E Gainey Ranch Rd Unit 134
- 7700 E Gainey Ranch Rd Unit 212
- 7700 E Gainey Ranch Rd Unit 147
- 7700 E Gainey Ranch Rd Unit 206






