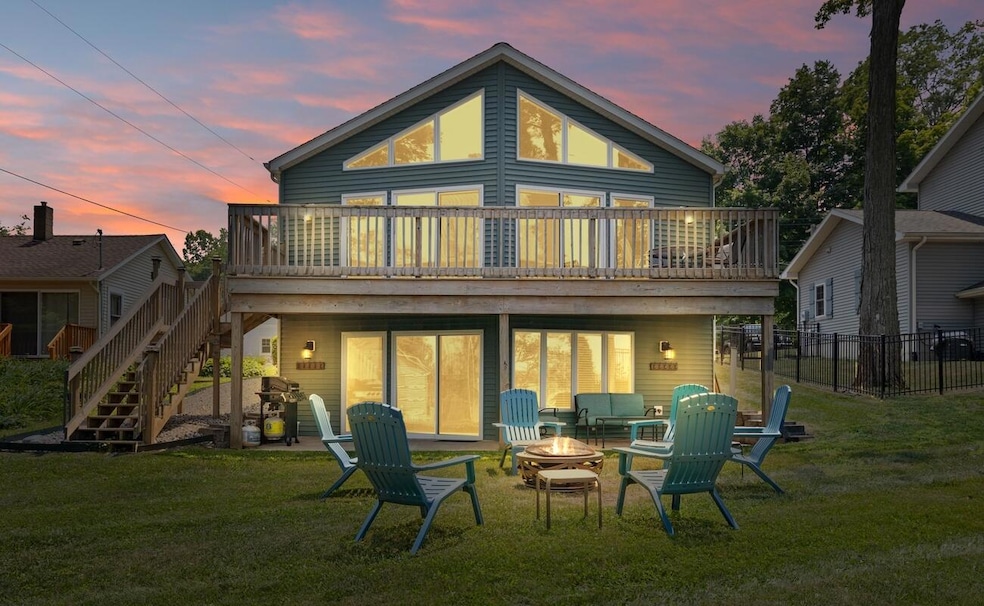
7835 Forest Beach Rd Watervliet, MI 49098
Estimated payment $2,653/month
Highlights
- Very Popular Property
- Water Access
- Vaulted Ceiling
- Water Views
- Deck
- Covered Patio or Porch
About This Home
PAW PAW LAKE OPPORTUNITY AWAITS! Built in 2010, this inviting 4 bdrm, 2 bath home is filled with warmth & natural light, thanks to vaulted ceilings & floor to ceiling windows that capture the MOST BREATHTAKING VIEW OF THE LAKE! Main level open floor plan & large deck for entertaining while the walkout lower level with covered patio add extra space for fun & relaxation. Enjoy easy access to the lake with the township park, sandy beach & pier just one block away & two public DNR sites within a 5 minute drive. Enjoy a round at the 18 hole golf course, visit farm fresh markets, U-Pick orchards, breweries, wineries, wedding venues, kayaking & more ALL within minutes!! Whether looking for the ultimate vacation getaway, a profitable Short Term Rental, or a combination of both, this property is for you! Excellent STR history, all 5 star reviews & an awesome management team available for you if that's your pleasure. Seller is offering property fully furnished, completely turnkey at $450,000
Home Details
Home Type
- Single Family
Est. Annual Taxes
- $4,260
Year Built
- Built in 2010
Lot Details
- 8,830 Sq Ft Lot
Home Design
- Vinyl Siding
Interior Spaces
- 1,940 Sq Ft Home
- 1-Story Property
- Vaulted Ceiling
- Living Room
- Dining Area
- Water Views
Kitchen
- Oven
- Range
Bedrooms and Bathrooms
- 4 Bedrooms | 2 Main Level Bedrooms
- 2 Full Bathrooms
Laundry
- Laundry Room
- Laundry on main level
Basement
- Walk-Out Basement
- Basement Window Egress
Outdoor Features
- Water Access
- Balcony
- Deck
- Covered Patio or Porch
Utilities
- Forced Air Heating and Cooling System
- Heating System Uses Natural Gas
- Private Water Source
- Water Softener is Owned
Map
Home Values in the Area
Average Home Value in this Area
Tax History
| Year | Tax Paid | Tax Assessment Tax Assessment Total Assessment is a certain percentage of the fair market value that is determined by local assessors to be the total taxable value of land and additions on the property. | Land | Improvement |
|---|---|---|---|---|
| 2025 | $4,260 | $118,900 | $0 | $0 |
| 2024 | $3,273 | $110,800 | $0 | $0 |
| 2023 | $3,117 | $86,400 | $0 | $0 |
| 2022 | $3,010 | $82,500 | $0 | $0 |
| 2021 | $3,803 | $79,100 | $0 | $0 |
| 2020 | $3,861 | $80,900 | $0 | $0 |
| 2019 | $3,784 | $79,400 | $0 | $0 |
| 2018 | $3,695 | $78,700 | $0 | $0 |
| 2017 | $3,626 | $79,800 | $0 | $0 |
| 2016 | $3,568 | $75,400 | $0 | $0 |
| 2015 | $3,580 | $75,200 | $0 | $0 |
| 2014 | $2,563 | $73,300 | $0 | $0 |
Property History
| Date | Event | Price | Change | Sq Ft Price |
|---|---|---|---|---|
| 09/03/2025 09/03/25 | For Sale | $425,000 | -- | $219 / Sq Ft |
Purchase History
| Date | Type | Sale Price | Title Company |
|---|---|---|---|
| Warranty Deed | -- | None Listed On Document | |
| Warranty Deed | $170,000 | Multiple | |
| Deed | $100 | -- | |
| Deed | $100 | -- | |
| Deed | -- | -- | |
| Deed | -- | -- |
Mortgage History
| Date | Status | Loan Amount | Loan Type |
|---|---|---|---|
| Previous Owner | $153,000 | New Conventional | |
| Previous Owner | $39,525 | Unknown |
Similar Homes in Watervliet, MI
Source: Southwestern Michigan Association of REALTORS®
MLS Number: 25044922
APN: 11-21-2330-0088-00-4
- 7840 Forest Beach Rd
- 1033 Richard Ave
- 704 & 712 Courtyard Place
- 591 Twin Hills Dr
- 915 & 927 Western Ave
- 924 Richard Ave
- 0 Huntoon Ave
- 909 Western Ave
- 4940 Pottawatamie Dr
- 4869 Knoll Ct
- 7206 Beechwood Cir
- 4875 N Watervliet Rd
- 7922 Lakewood Dr S
- 5505 Lakewood Dr
- 7881 Lakewood Dr
- 0 N Main St
- 417 E Parsons St
- 5586 Paw Lake Rd
- 5410 Country Aire Dr Unit 14
- 5410 Country Aire Dr Unit 13
- 7822 Lakewood Dr
- 4089 Medical Park Dr
- 8770 Cobblestone Rd
- 101 N Maple St Unit 1
- 55919 County Road 687
- 7155 Blue Star Hwy
- 4650 Damon Dr
- 1957 Hatch Ave
- 1908 Taube Ave
- 1003 Colonial Dr
- 106 W St Joseph St
- 593 S Paw Paw St
- 1131 Columbus Ave Unit 1115
- 1903 Union St
- 428 Island Pointe Dr
- 822 Ship St
- 613 Wayne St
- 1409 Miller Dr
- 927 Harrison Ave Unit 2
- 879 Saint Joseph St






