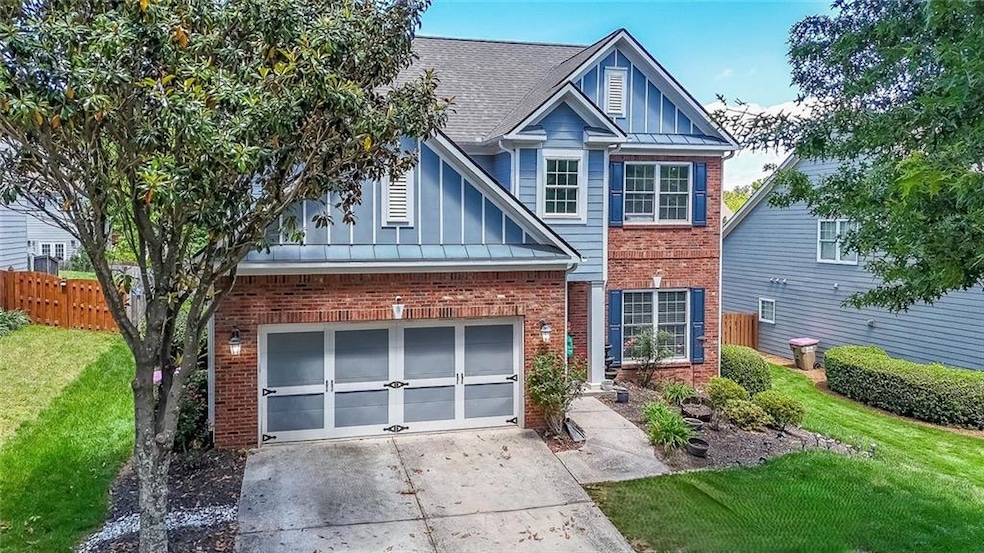Welcome to this beautiful and meticulously maintained home located in the highly desirable Sterling on the Lake community! This spacious floor plan offers 4 bedrooms plus a large bonus room perfect as a 5th bedroom, home office, media room, or playroom.
The gourmet kitchen opens into the cozy fireside family room and bright breakfast area, with a separate formal dining room ideal for entertaining.
Step outside to a professionally landscaped, fully fenced backyard, ideal for hosting, relaxing, and letting pets roam free. A built-in fire pit sets the stage for unforgettable evenings. Plus, the home features an invisible dog fence in both the front and back yard, perfect for your furry friends!
Major updates include:
New HVAC system
1-year-old roof
1-year-old water heater
Community Amenities Include:
4 Swimming Pools (Zero-entry + Waterslide)
Clubhouse with Fitness Center, Movie Theater & Catering Kitchen
2 Outdoor Pavilions with Fireplaces
8 Tennis Courts, Pickleball & Basketball
Treehouse, 3 Playgrounds & Walking/Biking Trails
45-Acre Private Lake with Kayak Rentals
Concert Green, Public Library & Cafe at the Entrance
Located close to top-rated schools, shopping, and dining, this home blends modern comfort, thoughtful upgrades, and resort-style amenities in a vibrant community setting.






