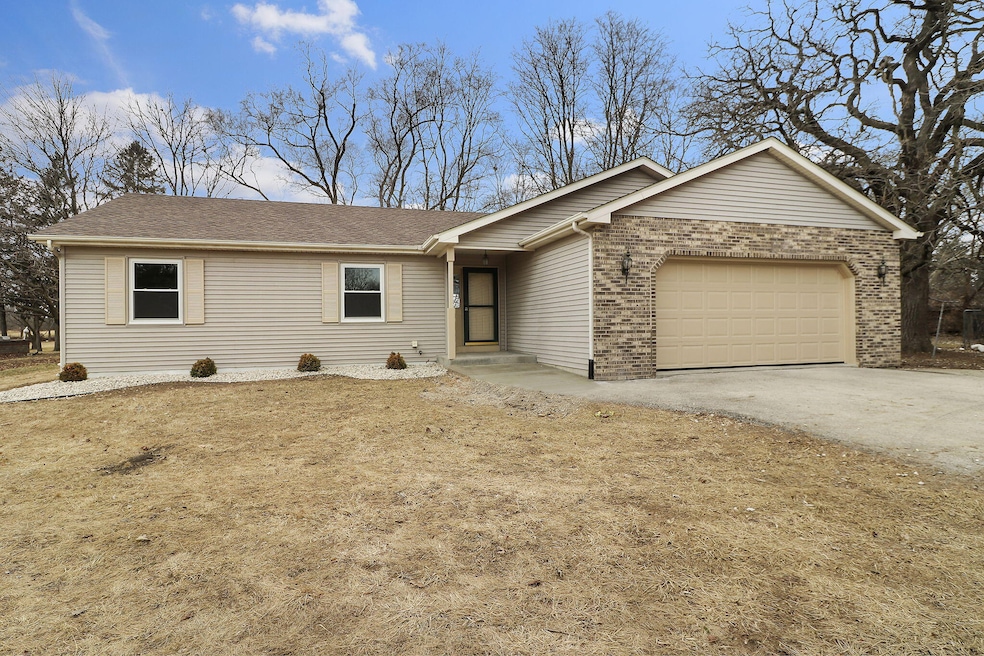
Highlights
- Property is near public transit
- Ranch Style House
- Fireplace
- Vaulted Ceiling
- Wood Flooring
- 2.5 Car Attached Garage
About This Home
As of May 2025Perfection plus! Spacious 3 bedroom, 2 bath open concept ranch style home. Beautiful kitchen with quartz countertops and walk-in pantry. First floor laundry and master bedroom with full bath and walk-in closet! Cathedral ceilings in living area. New roof, windows and air conditioning. Conveniently located near shopping and schools. Schools are Pleasant Prairie Elementary, Mahone and Indian Trail.
Last Agent to Sell the Property
Coldwell Banker Real Estate One License #65771-94 Listed on: 02/10/2025

Home Details
Home Type
- Single Family
Est. Annual Taxes
- $4,112
Parking
- 2.5 Car Attached Garage
- Driveway
Home Design
- Ranch Style House
Interior Spaces
- 1,432 Sq Ft Home
- Vaulted Ceiling
- Fireplace
- Basement Fills Entire Space Under The House
Kitchen
- Oven
- Range
- Microwave
- Dishwasher
Flooring
- Wood
- Stone
Bedrooms and Bathrooms
- 3 Bedrooms
- Walk-In Closet
- 2 Full Bathrooms
Laundry
- Dryer
- Washer
Schools
- Pleasant Prairie Elementary School
- Mahone Middle School
- Indian Trail High School & Academy
Utilities
- Forced Air Heating System
- Heating System Uses Natural Gas
Additional Features
- Patio
- 0.39 Acre Lot
- Property is near public transit
Listing and Financial Details
- Exclusions: Seller's personal property
- Assessor Parcel Number 9141220810051
Ownership History
Purchase Details
Similar Homes in the area
Home Values in the Area
Average Home Value in this Area
Purchase History
| Date | Type | Sale Price | Title Company |
|---|---|---|---|
| Warranty Deed | $277,500 | Southshore Title, Llc |
Property History
| Date | Event | Price | Change | Sq Ft Price |
|---|---|---|---|---|
| 05/15/2025 05/15/25 | Sold | $439,900 | 0.0% | $307 / Sq Ft |
| 03/10/2025 03/10/25 | Price Changed | $439,900 | -2.2% | $307 / Sq Ft |
| 02/24/2025 02/24/25 | Price Changed | $449,900 | -4.3% | $314 / Sq Ft |
| 02/10/2025 02/10/25 | For Sale | $469,900 | -- | $328 / Sq Ft |
Tax History Compared to Growth
Tax History
| Year | Tax Paid | Tax Assessment Tax Assessment Total Assessment is a certain percentage of the fair market value that is determined by local assessors to be the total taxable value of land and additions on the property. | Land | Improvement |
|---|---|---|---|---|
| 2024 | $4,112 | $338,600 | $69,200 | $269,400 |
| 2023 | $3,618 | $282,300 | $63,100 | $219,200 |
| 2022 | $3,689 | $282,300 | $63,100 | $219,200 |
| 2021 | $3,809 | $207,500 | $50,000 | $157,500 |
| 2020 | $3,809 | $207,500 | $50,000 | $157,500 |
| 2019 | $3,484 | $207,500 | $50,000 | $157,500 |
| 2018 | $4,082 | $207,500 | $50,000 | $157,500 |
| 2017 | $3,374 | $178,600 | $45,500 | $133,100 |
| 2016 | $3,805 | $178,600 | $45,500 | $133,100 |
| 2015 | $3,218 | $163,700 | $41,900 | $121,800 |
| 2014 | -- | $163,700 | $41,900 | $121,800 |
Agents Affiliated with this Home
-
Sanie Zemaj
S
Seller's Agent in 2025
Sanie Zemaj
Coldwell Banker Real Estate One
(262) 620-0439
3 in this area
34 Total Sales
-
Alicia Chovan

Buyer's Agent in 2025
Alicia Chovan
Shorewest Realtors, Inc.
(262) 945-3166
8 in this area
78 Total Sales
Map
Source: Metro MLS
MLS Number: 1906547
APN: 91-4-122-081-0051
- 7719 88th Ave
- 8200 Lexington Place Unit 11
- 7801 88th Ave Unit 140
- 7801 88th Ave Unit 85
- 7801 88th Ave Unit 115
- 7801 88th Ave Unit 161
- 7801 88th Ave Unit 116
- 7801 88th Ave Unit 1
- 7801 88th Ave Unit 84
- 7801 88th Ave Unit 48
- Lt1 Prairie Ridge Blvd
- The Juniper 2 Plan at Bain Station - The Summit
- The Aspen Plan at Bain Station - The Summit
- The Juniper 1 Plan at Bain Station - The Summit
- The Cedar 2 Plan at Bain Station - The Summit
- The Cedar 1 Plan at Bain Station - The Summit
- 8567 83rd St
- 8565 83rd St
- 8693 84th St
- 9707 Wilmot Rd
