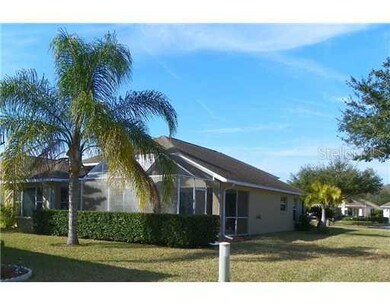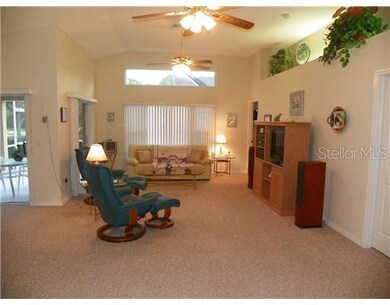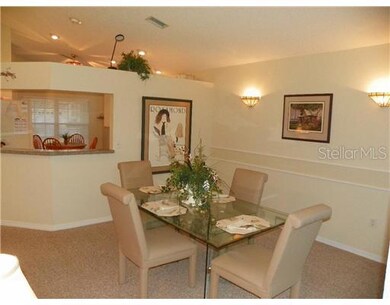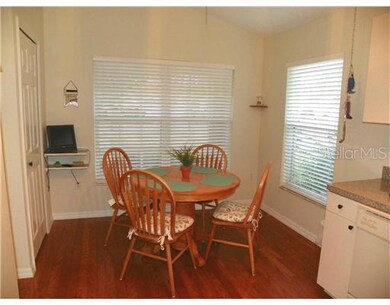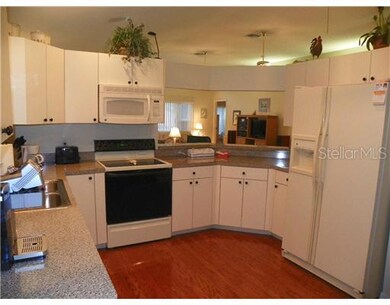7836 Craighurst Loop New Port Richey, FL 34655
Estimated Value: $379,988 - $416,000
Highlights
- Oak Trees
- Heated Indoor Pool
- Open Floorplan
- James W. Mitchell High School Rated A
- Gated Community
- Cathedral Ceiling
About This Home
As of March 2012MAINTEANCE FREE LIVING HAS NEVER BEEN SO AFFORDABLE! YOU WILL LOVE THIS FREE STANDING VILLA LOCATED IN THE PRISTINE GATED COMMUNITY OF ONLY 115 HOMES SURROUNDED BY NATURAL, UNSPOILED CONSERVATION, PONDS & ABUNDANT WILDLIFE. THIS HIGHLY DESIRABLE COMMUNITY IS LOCATED 3 MINUTES FROM PINELLAS CTY & LESS THEN 10 MINUTES FROM THE NEW HOSPITAL OPENING THIS FEBRAURY. THIS LOVELY HOME RESIDES ON A LARGE QUIET CORNER LOT TUCKED AWAY IN THE BACK OF THE COMMUNITY. INSIDE YOU WILL FIND A WIDE OPEN FLOOR PLAN FEATURING A GREAT ROOM W/SEPARATE DINING, LIGHTED PLANT SHELVES, SLIDING GLASS DOORS & LARGE PICTURE WINDOW. THE SPACIOUS EAT IN KITCHEN FEATURES A FULL APPLIANCE PACKAGE, 3 LARGE WINDOWS & WIDE OPEN PASS THROUGH FOR EASY ACCESS TO THE DINING ROOM. M/BEDROOM FEATURES LARGE PICTURE WINDOW,TREY CEILING, & 2 WALK IN CLOSETS. M/BATH FEATURES DUAL SINKS & LARGE SHOWER. 3RD BEDROOM FEATURES DOUBLE FRENCH DOORS & DEEP WALL CLOSET. OTHER UPGRADES INCLUDE RICH HARDWOOD FLOORS IN KITCHEN, FOYER & HALLWAY, LIGHT FIXTURES & CEILING FANS THROUGHOUT, WATER SOFTNER, FRONT LOADER WASHER/DRYER. AC WAS REPLACED 2006 & EXTERIOR WAS PAINTED IN 2010. HOA PAID QTR ($468) COVERS IRRIGATION, LAWN, GATE, ROADS, TRASH REMOVAL & HTD POOL/SPA.
Home Details
Home Type
- Single Family
Est. Annual Taxes
- $1,908
Year Built
- Built in 1998
Lot Details
- 7,666 Sq Ft Lot
- North Facing Home
- Mature Landscaping
- Well Sprinkler System
- Oak Trees
- Property is zoned MPUD
HOA Fees
- $156 Monthly HOA Fees
Parking
- 2 Car Attached Garage
- Oversized Parking
- Garage Door Opener
Home Design
- Villa
- Slab Foundation
- Shingle Roof
- Block Exterior
- Stucco
Interior Spaces
- 1,646 Sq Ft Home
- Open Floorplan
- Tray Ceiling
- Cathedral Ceiling
- Ceiling Fan
- Blinds
- Sliding Doors
- Great Room
- Inside Utility
- Fire and Smoke Detector
- Attic
Kitchen
- Eat-In Kitchen
- Range
- Microwave
- Dishwasher
- Disposal
Flooring
- Wood
- Carpet
- Ceramic Tile
Bedrooms and Bathrooms
- 3 Bedrooms
- Split Bedroom Floorplan
- Walk-In Closet
- 2 Full Bathrooms
Laundry
- Laundry in unit
- Dryer
- Washer
Pool
- Heated Indoor Pool
- Saltwater Pool
- Spa
Outdoor Features
- Enclosed Patio or Porch
- Rain Gutters
Schools
- Seven Springs Elementary School
- Seven Springs Middle School
- J.W. Mitchell High School
Mobile Home
- Mobile Home Model is CARLTON I
Utilities
- Central Heating and Cooling System
- Heat Pump System
- Underground Utilities
- Electric Water Heater
- Water Softener is Owned
- Cable TV Available
Listing and Financial Details
- Visit Down Payment Resource Website
- Tax Lot 0500
- Assessor Parcel Number 34-26-16-0050-00000-0500
Community Details
Overview
- Association fees include electricity, escrow reserves fund, ground maintenance, private road, security, trash
- Wyndgate Subdivision
- Association Owns Recreation Facilities
- The community has rules related to deed restrictions
- Planned Unit Development
Recreation
- Community Pool
Security
- Gated Community
Ownership History
Purchase Details
Purchase Details
Purchase Details
Purchase Details
Home Financials for this Owner
Home Financials are based on the most recent Mortgage that was taken out on this home.Purchase Details
Home Financials for this Owner
Home Financials are based on the most recent Mortgage that was taken out on this home.Purchase Details
Home Financials for this Owner
Home Financials are based on the most recent Mortgage that was taken out on this home.Home Values in the Area
Average Home Value in this Area
Purchase History
| Date | Buyer | Sale Price | Title Company |
|---|---|---|---|
| Brescio Lawrence | -- | Attorney | |
| Morlaes Maria B | -- | Attorney | |
| Wysong Mona | -- | Attorney | |
| Brescio Enterprises Llc | -- | None Available | |
| Maria Brescio Morales Trust | $155,000 | Attorney | |
| Davis William T | $158,000 | -- | |
| Breitbart Samuel R | $131,700 | -- |
Mortgage History
| Date | Status | Borrower | Loan Amount |
|---|---|---|---|
| Previous Owner | Breitbart Samuel R | $145,600 | |
| Previous Owner | Breitbart Samuel R | $143,100 | |
| Previous Owner | Breitbart Samuel R | $104,000 |
Property History
| Date | Event | Price | List to Sale | Price per Sq Ft |
|---|---|---|---|---|
| 06/16/2014 06/16/14 | Off Market | $155,000 | -- | -- |
| 03/14/2012 03/14/12 | Sold | $155,000 | 0.0% | $94 / Sq Ft |
| 02/17/2012 02/17/12 | Pending | -- | -- | -- |
| 01/25/2012 01/25/12 | For Sale | $155,000 | -- | $94 / Sq Ft |
Tax History Compared to Growth
Tax History
| Year | Tax Paid | Tax Assessment Tax Assessment Total Assessment is a certain percentage of the fair market value that is determined by local assessors to be the total taxable value of land and additions on the property. | Land | Improvement |
|---|---|---|---|---|
| 2025 | $5,430 | $321,853 | $66,557 | $255,296 |
| 2024 | $5,430 | $352,427 | $58,107 | $294,320 |
| 2023 | $4,897 | $256,750 | $0 | $0 |
| 2022 | $4,001 | $260,897 | $46,537 | $214,360 |
| 2021 | $3,563 | $212,196 | $41,724 | $170,472 |
| 2020 | $3,471 | $206,641 | $41,701 | $164,940 |
| 2019 | $3,488 | $206,302 | $41,701 | $164,601 |
| 2018 | $3,188 | $187,016 | $41,701 | $145,315 |
| 2017 | $3,112 | $178,887 | $41,701 | $137,186 |
| 2016 | $2,917 | $167,116 | $41,701 | $125,415 |
| 2015 | $2,780 | $156,835 | $41,701 | $115,134 |
| 2014 | $2,474 | $140,643 | $37,346 | $103,297 |
Map
Source: Stellar MLS
MLS Number: U7536723
APN: 34-26-16-0050-00000-0500
- 1610 Cortleigh Dr
- 1747 Orchardgrove Ave
- 1226 Hoversham Dr
- 7810 Grimsby Ln
- 1904 Paw Place
- 7246 Gaberia Rd
- 1455 Haverhill Dr
- 1860 Kinsmere Dr
- 2151 Ground Squirrel Dr
- 1045 Trafalgar Dr
- 8411 Hawbuck St
- 2218 Egret Walk Ct
- 8543 Basuto Dr
- 8459 Hawbuck St
- 8434 Hawbuck St
- 7230 Hummingbird Ln
- 7501 Fawn Lake Rd
- 1519 Flatwood Ct
- 7115 Hummingbird Ln
- 2500 Palesta Dr
- 7832 Craighurst Loop
- 1601 Boswell Ln
- 7828 Craighurst Loop
- 1551 Boswell Ln
- 1612 Boswell Ln
- 7824 Craighurst Loop
- 1600 Boswell Ln
- 7831 Craighurst Loop
- 7835 Craighurst Loop
- 7827 Craighurst Loop
- 7839 Craighurst Loop
- 1550 Boswell Ln
- 1545 Boswell Ln
- 7817 Craighurst Loop
- 7843 Craighurst Loop
- 7820 Craighurst Loop
- 1544 Boswell Ln
- 1541 Boswell Ln
- 7847 Craighurst Loop
- 1615 Orchardgrove Ave

