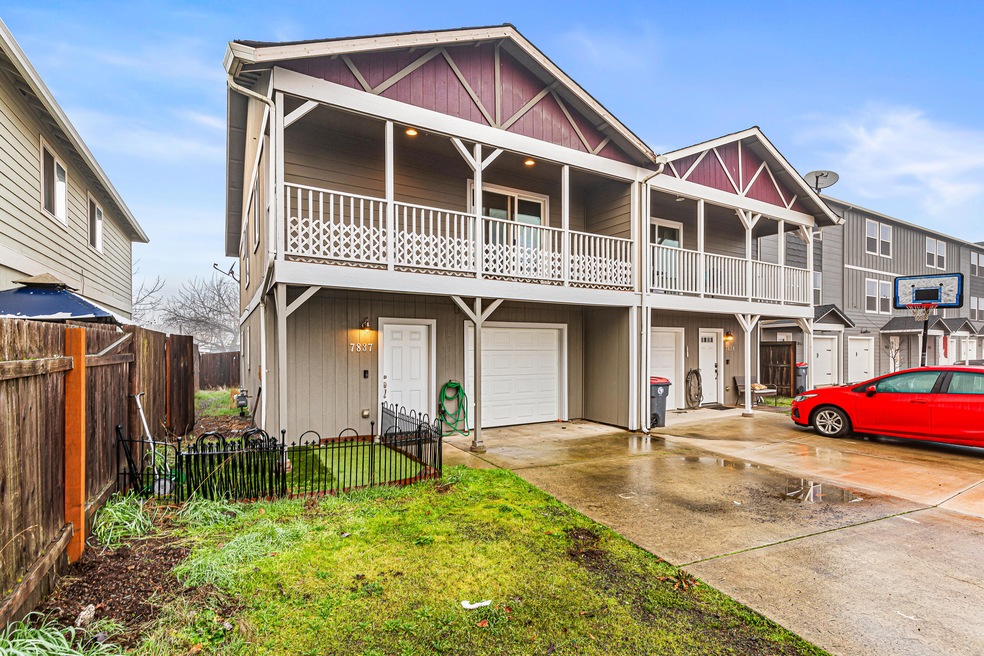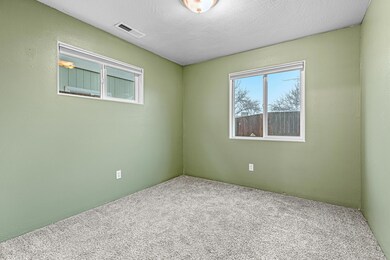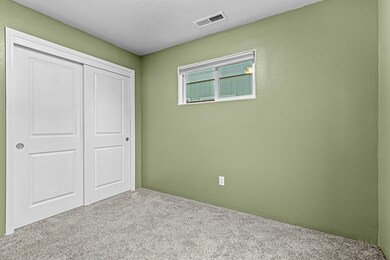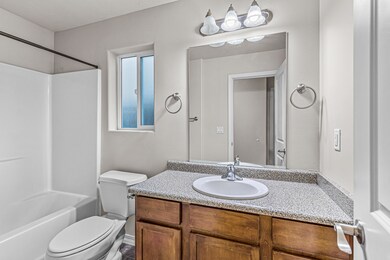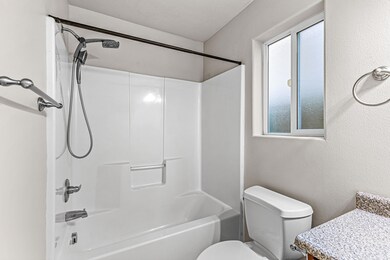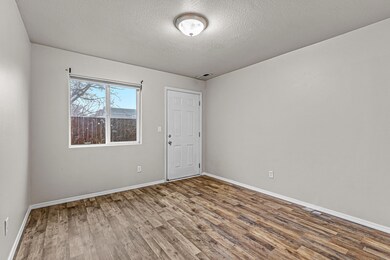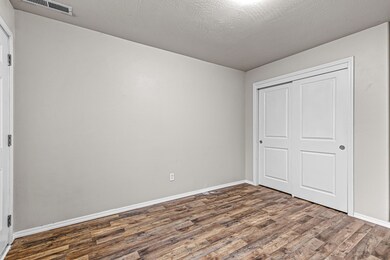
7837 28th St White City, OR 97503
Highlights
- Open Floorplan
- Contemporary Architecture
- No HOA
- Mountain View
- Vaulted Ceiling
- 1 Car Attached Garage
About This Home
As of February 2025Great floor plan and location make this 2 story home with a small fenced yard plus a covered balcony off of the living area a home not to miss out on. The kitchen, dining area and living area have new laminate floors and the primary bedroom is located upstairs while two other good size bedrooms are downstairs with a laundry area and a full bath. There is also extra parking to the side of the driveway. This will make a great home for anyone in the market. schedule your appointment to take a look today.
Last Agent to Sell the Property
Landline Real Estate License #201211193 Listed on: 12/24/2024
Home Details
Home Type
- Single Family
Est. Annual Taxes
- $2,031
Year Built
- Built in 2007
Lot Details
- 3,049 Sq Ft Lot
- Fenced
- Level Lot
- Property is zoned UR-H, UR-H
Parking
- 1 Car Attached Garage
- Garage Door Opener
Property Views
- Mountain
- Territorial
Home Design
- Contemporary Architecture
- Slab Foundation
- Frame Construction
- Composition Roof
Interior Spaces
- 1,416 Sq Ft Home
- 2-Story Property
- Open Floorplan
- Vaulted Ceiling
- Double Pane Windows
- Vinyl Clad Windows
- Living Room
Kitchen
- Eat-In Kitchen
- Oven
- Range
- Dishwasher
- Disposal
Flooring
- Carpet
- Laminate
- Vinyl
Bedrooms and Bathrooms
- 3 Bedrooms
- 2 Full Bathrooms
Laundry
- Dryer
- Washer
Home Security
- Surveillance System
- Carbon Monoxide Detectors
- Fire and Smoke Detector
Outdoor Features
- Patio
Schools
- Table Rock Elementary School
- White Mountain Middle School
- Eagle Point High School
Utilities
- Forced Air Heating and Cooling System
- Heating System Uses Natural Gas
- Water Heater
Community Details
- No Home Owners Association
- Willow Estates Subdivision
Listing and Financial Details
- Tax Lot 4136
- Assessor Parcel Number 10983761
Ownership History
Purchase Details
Home Financials for this Owner
Home Financials are based on the most recent Mortgage that was taken out on this home.Purchase Details
Home Financials for this Owner
Home Financials are based on the most recent Mortgage that was taken out on this home.Purchase Details
Home Financials for this Owner
Home Financials are based on the most recent Mortgage that was taken out on this home.Purchase Details
Purchase Details
Home Financials for this Owner
Home Financials are based on the most recent Mortgage that was taken out on this home.Similar Homes in White City, OR
Home Values in the Area
Average Home Value in this Area
Purchase History
| Date | Type | Sale Price | Title Company |
|---|---|---|---|
| Warranty Deed | $291,000 | First American Title | |
| Warranty Deed | $222,000 | First American | |
| Warranty Deed | $145,000 | First American | |
| Deed In Lieu Of Foreclosure | -- | None Available | |
| Warranty Deed | $45,000 | Lawyers Title Ins |
Mortgage History
| Date | Status | Loan Amount | Loan Type |
|---|---|---|---|
| Open | $285,729 | FHA | |
| Previous Owner | $217,979 | FHA | |
| Previous Owner | $108,750 | New Conventional | |
| Previous Owner | $280,000 | Purchase Money Mortgage |
Property History
| Date | Event | Price | Change | Sq Ft Price |
|---|---|---|---|---|
| 02/03/2025 02/03/25 | Sold | $291,000 | +2.5% | $206 / Sq Ft |
| 01/07/2025 01/07/25 | Pending | -- | -- | -- |
| 12/24/2024 12/24/24 | For Sale | $284,000 | +27.9% | $201 / Sq Ft |
| 11/13/2020 11/13/20 | Sold | $222,000 | +1.4% | $157 / Sq Ft |
| 10/06/2020 10/06/20 | Pending | -- | -- | -- |
| 10/06/2020 10/06/20 | For Sale | $219,000 | +51.0% | $155 / Sq Ft |
| 04/29/2016 04/29/16 | Sold | $145,000 | -3.3% | $102 / Sq Ft |
| 03/15/2016 03/15/16 | Pending | -- | -- | -- |
| 10/12/2015 10/12/15 | For Sale | $149,900 | -- | $106 / Sq Ft |
Tax History Compared to Growth
Tax History
| Year | Tax Paid | Tax Assessment Tax Assessment Total Assessment is a certain percentage of the fair market value that is determined by local assessors to be the total taxable value of land and additions on the property. | Land | Improvement |
|---|---|---|---|---|
| 2025 | $2,031 | $146,640 | $52,970 | $93,670 |
| 2024 | $2,031 | $142,370 | $51,420 | $90,950 |
| 2023 | $1,962 | $138,230 | $49,920 | $88,310 |
| 2022 | $1,909 | $138,230 | $49,920 | $88,310 |
| 2021 | $1,852 | $134,210 | $48,470 | $85,740 |
| 2020 | $1,966 | $130,310 | $47,060 | $83,250 |
| 2019 | $1,935 | $122,840 | $44,370 | $78,470 |
| 2018 | $1,889 | $119,270 | $43,080 | $76,190 |
| 2017 | $1,841 | $119,270 | $43,080 | $76,190 |
| 2016 | $1,798 | $112,430 | $40,610 | $71,820 |
| 2015 | $1,723 | $112,430 | $40,610 | $71,820 |
| 2014 | $1,677 | $105,990 | $38,280 | $67,710 |
Agents Affiliated with this Home
-
T
Seller's Agent in 2025
Tyler Hole
Landline Real Estate
-
J
Buyer's Agent in 2025
Justin Ghena
More Realty
-
C
Seller's Agent in 2020
Christopher Knox
Landline Real Estate
-
K
Seller Co-Listing Agent in 2020
Kim Knox
Landline Real Estate
-
D
Seller's Agent in 2016
Douglas Morse
John L. Scott Medford
Map
Source: Oregon Datashare
MLS Number: 220193890
APN: 10983761
- 7859 Houston Loop
- 7861 Houston Loop
- 7857 Houston Loop
- 7863 Houston
- 7873 Houston Loop
- 3501 Avenue C Unit SPC 13
- 3601 Avenue C Unit SPC 30
- 7846 Jacqueline Way
- 7824 Jacqueline Way
- 7829 Jacqueline Way
- 3860 Anthem Ave
- 3432 Sonny Way
- 3409 Sonny Way
- 3420 Sonny Way
- 7595 Wilson Way
- 7591 Wilson Way
- 3643 Amelia Way
- 8017 Thunderhead Ave
- 3717 Amelia Way
- 3790 Antelope Rd
