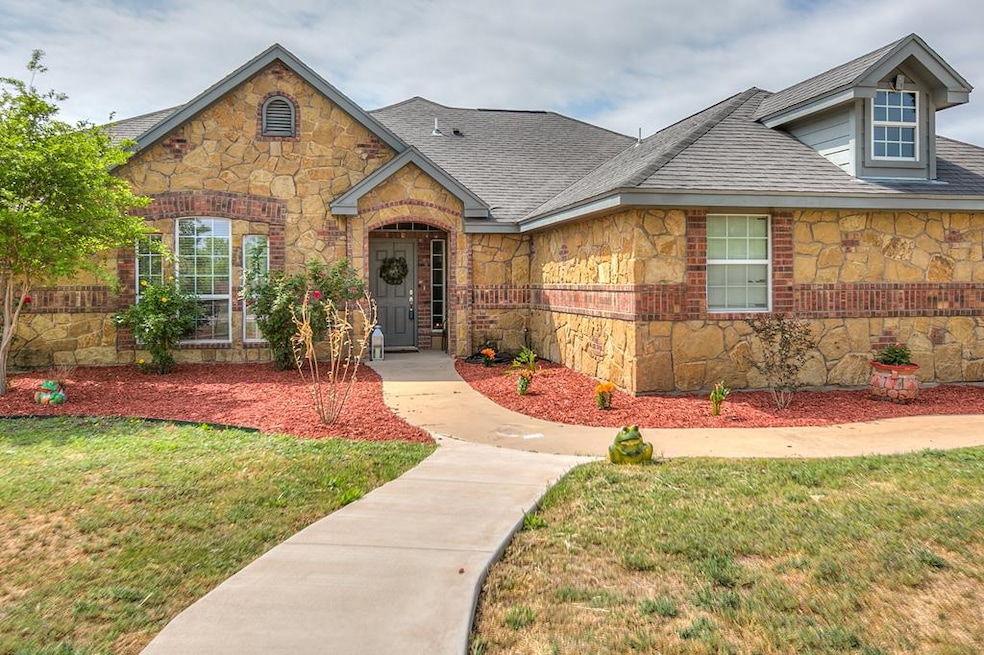
7837 Bison Trail San Angelo, TX 76901
Estimated payment $2,473/month
Highlights
- Wood Flooring
- Covered Patio or Porch
- 2 Car Attached Garage
- Granite Countertops
- Separate Outdoor Workshop
- Interior Lot
About This Home
A Perfect Family Retreat! Welcome to this beautiful 4-bedroom, 2-bath home in Buffalo Heights, where comfort and style meet. The stunning stone exterior sets the tone as you enter the inviting living space, complete with stone accents that add warmth and character throughout the home. The kitchen is a chef's dream, featuring elegant cabinetry and gorgeous granite countertops. Step outside to discover your own private oasis! The expansive 35x30 workshop is equipped with 220-volt electricity, offering endless possibilities for hobbies or projects. The carport provides convenient covered parking, and the spacious patio area is perfect for relaxing or entertaining. The front yard showcases low-maintenance landscaping designed by Scherz, giving the home great curb appeal with minimal upkeep. All of this sits on a generous 1-acre lot, offering plenty of room to roam and enjoy the outdoors. Don't miss out on this beautiful home with all the amenities. Call to schedule your showing today.
Listing Agent
Realty85 Brokerage Email: 9193765675, toddridgeway@realty85.com License #TREC #0646095 Listed on: 06/18/2025
Home Details
Home Type
- Single Family
Est. Annual Taxes
- $3,485
Year Built
- Built in 2012
Lot Details
- 1 Acre Lot
- Interior Lot
HOA Fees
- $21 Monthly HOA Fees
Home Design
- Slab Foundation
- Frame Construction
- Composition Roof
- Stone
Interior Spaces
- 1,775 Sq Ft Home
- 1-Story Property
- Ceiling Fan
- Wood Burning Fireplace
- Double Pane Windows
- Living Room with Fireplace
- Dining Area
Kitchen
- Electric Oven or Range
- Microwave
- Dishwasher
- Granite Countertops
Flooring
- Wood
- Carpet
- Tile
Bedrooms and Bathrooms
- 4 Bedrooms
- Split Bedroom Floorplan
- 2 Full Bathrooms
Laundry
- Laundry Room
- Washer and Dryer Hookup
Parking
- 2 Car Attached Garage
- Carport
- Garage Door Opener
- Additional Parking
Outdoor Features
- Covered Patio or Porch
- Separate Outdoor Workshop
Location
- Outside City Limits
Schools
- Grape Creek Elementary And Middle School
- Grape Creek High School
Utilities
- Central Heating and Cooling System
- Electric Water Heater
Community Details
- Buffalo Heights Subdivision
Listing and Financial Details
- Tax Lot Tract 64
Map
Home Values in the Area
Average Home Value in this Area
Tax History
| Year | Tax Paid | Tax Assessment Tax Assessment Total Assessment is a certain percentage of the fair market value that is determined by local assessors to be the total taxable value of land and additions on the property. | Land | Improvement |
|---|---|---|---|---|
| 2024 | $3,485 | $328,710 | $35,000 | $293,710 |
| 2023 | $3,467 | $352,770 | $34,100 | $318,670 |
| 2022 | $4,937 | $326,650 | $28,500 | $298,150 |
| 2021 | $4,736 | $270,570 | $0 | $0 |
| 2020 | $4,762 | $256,810 | $28,500 | $228,310 |
| 2019 | $4,767 | $244,510 | $28,500 | $216,010 |
| 2018 | $4,877 | $251,420 | $28,500 | $222,920 |
| 2017 | $5,229 | $242,310 | $28,500 | $213,810 |
| 2016 | $5,229 | $242,310 | $28,500 | $213,810 |
| 2015 | $4,428 | $233,010 | $21,900 | $211,110 |
| 2014 | $4,157 | $215,850 | $21,900 | $193,950 |
| 2013 | $3,880 | $201,450 | $0 | $0 |
Property History
| Date | Event | Price | Change | Sq Ft Price |
|---|---|---|---|---|
| 06/18/2025 06/18/25 | For Sale | $395,000 | +52.5% | $223 / Sq Ft |
| 11/08/2019 11/08/19 | Sold | -- | -- | -- |
| 09/17/2019 09/17/19 | Pending | -- | -- | -- |
| 09/09/2019 09/09/19 | For Sale | $259,000 | +28.3% | $146 / Sq Ft |
| 11/20/2012 11/20/12 | Sold | -- | -- | -- |
| 10/10/2012 10/10/12 | Pending | -- | -- | -- |
| 09/13/2012 09/13/12 | For Sale | $201,900 | -- | $116 / Sq Ft |
Purchase History
| Date | Type | Sale Price | Title Company |
|---|---|---|---|
| Vendors Lien | -- | None Available | |
| Warranty Deed | -- | None Available | |
| Warranty Deed | -- | Guaranty | |
| Deed | -- | -- |
Mortgage History
| Date | Status | Loan Amount | Loan Type |
|---|---|---|---|
| Open | $246,050 | New Conventional | |
| Closed | $254,517 | Commercial | |
| Previous Owner | $159,920 | New Conventional | |
| Previous Owner | $154,400 | Purchase Money Mortgage |
Similar Homes in San Angelo, TX
Source: San Angelo Association of REALTORS®
MLS Number: 127960
APN: 55-17500-0000-064-00
- 7805 Elk Run
- 7821 Elk Run
- 8486 Bison Trail
- 8451 Lynx Ln
- 8079 Leopard Ln
- 3382 Buck Run
- 4469 N Bobcat Trail
- 4636 Cheetah Run
- 4267 N Bobcat Trail
- 4725 Cheetah Run
- 3286 Ponca Path
- 5281 Grey Wolf Ln
- 4891 N Bobcat Trail
- 3504 Badger Ct
- 3402 Ponca Path
- 9682 Bighorn Trail
- 9704 Bighorn Trail
- 9636 Bighorn Trail
- 9690 Bighorn Trail
- 9619 Jaguar Trail
- 4636 Cheetah Run
- 8219 Us Highway 87 N Unit 1
- 25
- 2456 Stanton St
- 4052 Arden Rd
- 5751 Green Hill Rd
- 5702 Melrose Ave
- 3302-3306 N Bryant Blvd
- 1929 Raney St
- 4118 Nottingham Trail
- 3801 Arden Rd
- 31 Cinnamon Ln
- 2101 Woodlawn Dr
- 2102 Webster St
- 3433 Arden Rd
- 909 Howard St
- 6133 Sherwood Way
- 2521 Freeland Ave
- 1909 Bailey St
- 4110 Wellington St






