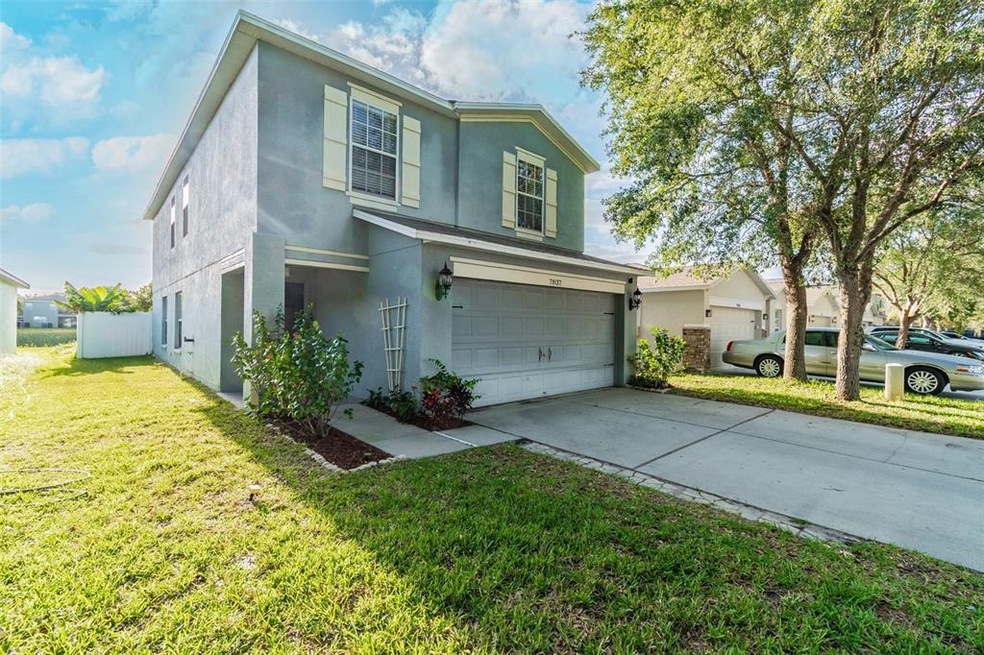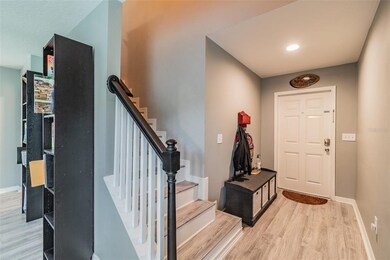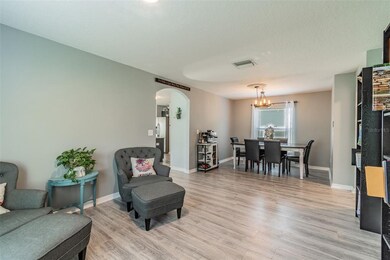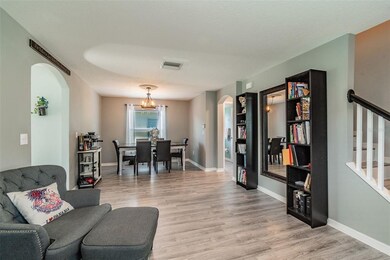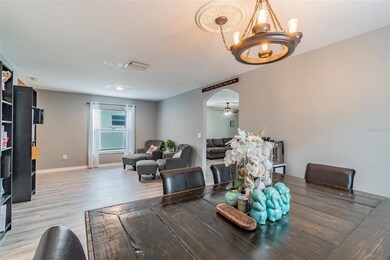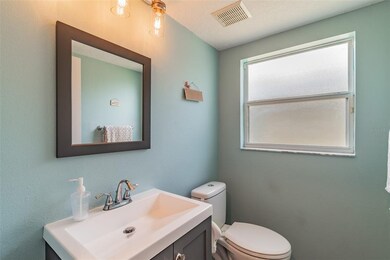
7837 Carriage Pointe Dr Gibsonton, FL 33534
Highlights
- Pond View
- Formal Dining Room
- 2 Car Attached Garage
- Community Pool
- Family Room Off Kitchen
- Community Playground
About This Home
As of June 2022An oasis awaits you! Welcome home to this beautifully renovated and well maintained 4 bedroom and 2 1/2 bathroom home, conveniently located in the well sought after Carriage Pointe community. Bask in the intricate details of the recent renovations, meticulously designed to suit a neutral and inviting atmosphere within your new home! Features include, NEW ROOF to be placed prior to closing 2022, NEW A/C with warranties - 2019, NEW FLOORING throughout with updated baseboards. Upon entering the home, you will welcomed by beautiful neutral-hued LAMINATE FLOORING that transcends throughout. FRESHLY PAINTED interior walls with modern neutral gray tones. As you transition beyond the formal dining and living space, you will enter the expansive family room adjacent to the kitchen. This gourmet kitchen is adorned with stainless steel appliances, island, pantry, updated slate gray cabinetry with updated hardware, Granite stone countertops and a cozy breakfast nook which overlooks the outdoor space. This open concept features lots of natural lighting and a rear appointed 2-way slider so you can truly experience the outdoors from within! The 2nd floor is architecturally appointed to suit function and security. The Laundry and utility is spacious for laundry appliances and storage. Each guest bedroom features spacious closets and updated flooring and interior paint. The owner's retreat is carefully appointed along the rear of the home with west facing windows, perfect for viewing sunset. The En-suite bathroom showcases a garden tub, water closet, walk-in shower and deep walk-in closet. The covered patio overlooks a HUGE backyard adorned with exotic trees such as Barbado Sherry tree, Guava tree, Calamondin oranges, Java apple tree, Papaya tree, Banana tree, Culantro box, and Blueberry bush. The sparkling pond views paired with this expansive fully fenced backyard space is perfect for privacy and also entertaining all year round! This FLORIDA oasis is the perfect place to call HOME. Call to schedule a showing today!
Last Agent to Sell the Property
PHILIDOR BRADY & CO REALTY LLC License #3285824 Listed on: 04/23/2022
Home Details
Home Type
- Single Family
Est. Annual Taxes
- $3,783
Year Built
- Built in 2006
Lot Details
- 4,600 Sq Ft Lot
- East Facing Home
- Vinyl Fence
- Property is zoned PD
HOA Fees
- $21 Monthly HOA Fees
Parking
- 2 Car Attached Garage
- Driveway
Home Design
- Slab Foundation
- Shingle Roof
- Block Exterior
- Stucco
Interior Spaces
- 2,110 Sq Ft Home
- 2-Story Property
- Ceiling Fan
- Blinds
- Sliding Doors
- Family Room Off Kitchen
- Formal Dining Room
- Vinyl Flooring
- Pond Views
Kitchen
- Range
- Microwave
- Dishwasher
- Disposal
Bedrooms and Bathrooms
- 4 Bedrooms
- Primary Bedroom Upstairs
Laundry
- Laundry Room
- Laundry on upper level
Outdoor Features
- Exterior Lighting
Utilities
- Central Heating and Cooling System
- Thermostat
- Electric Water Heater
- Cable TV Available
Listing and Financial Details
- Down Payment Assistance Available
- Homestead Exemption
- Visit Down Payment Resource Website
- Legal Lot and Block 51 / C
- Assessor Parcel Number U-36-30-19-82P-C00000-00051.0
- $1,691 per year additional tax assessments
Community Details
Overview
- Carriage Pointe Community Association Inc Association, Phone Number (866) 473-2573
- Visit Association Website
- Carriage Pointe Ph 1 Subdivision
- The community has rules related to deed restrictions
- Rental Restrictions
Recreation
- Community Playground
- Community Pool
Ownership History
Purchase Details
Home Financials for this Owner
Home Financials are based on the most recent Mortgage that was taken out on this home.Purchase Details
Home Financials for this Owner
Home Financials are based on the most recent Mortgage that was taken out on this home.Purchase Details
Home Financials for this Owner
Home Financials are based on the most recent Mortgage that was taken out on this home.Similar Homes in Gibsonton, FL
Home Values in the Area
Average Home Value in this Area
Purchase History
| Date | Type | Sale Price | Title Company |
|---|---|---|---|
| Warranty Deed | $420,000 | First American Title | |
| Warranty Deed | $148,000 | Capstone Title Llc | |
| Special Warranty Deed | $237,000 | North American Title Company |
Mortgage History
| Date | Status | Loan Amount | Loan Type |
|---|---|---|---|
| Open | $389,500 | New Conventional | |
| Previous Owner | $145,319 | FHA | |
| Previous Owner | $189,500 | Fannie Mae Freddie Mac |
Property History
| Date | Event | Price | Change | Sq Ft Price |
|---|---|---|---|---|
| 06/10/2022 06/10/22 | Sold | $420,000 | +1.2% | $199 / Sq Ft |
| 04/26/2022 04/26/22 | Pending | -- | -- | -- |
| 04/23/2022 04/23/22 | For Sale | $415,000 | +180.4% | $197 / Sq Ft |
| 08/17/2018 08/17/18 | Off Market | $148,000 | -- | -- |
| 03/06/2015 03/06/15 | Sold | $148,000 | -0.7% | $70 / Sq Ft |
| 01/16/2015 01/16/15 | For Sale | $149,000 | +0.7% | $71 / Sq Ft |
| 01/16/2015 01/16/15 | Off Market | $148,000 | -- | -- |
| 10/31/2014 10/31/14 | Price Changed | $149,000 | -3.8% | $71 / Sq Ft |
| 06/24/2014 06/24/14 | For Sale | $154,900 | -- | $73 / Sq Ft |
Tax History Compared to Growth
Tax History
| Year | Tax Paid | Tax Assessment Tax Assessment Total Assessment is a certain percentage of the fair market value that is determined by local assessors to be the total taxable value of land and additions on the property. | Land | Improvement |
|---|---|---|---|---|
| 2024 | $6,951 | $280,695 | $66,019 | $214,676 |
| 2023 | $6,892 | $290,971 | $66,019 | $224,952 |
| 2022 | $4,023 | $140,735 | $0 | $0 |
| 2021 | $3,783 | $136,636 | $0 | $0 |
| 2020 | $3,700 | $134,750 | $0 | $0 |
| 2019 | $3,610 | $131,720 | $0 | $0 |
| 2018 | $3,591 | $129,264 | $0 | $0 |
| 2017 | $3,563 | $133,081 | $0 | $0 |
| 2016 | $3,508 | $122,924 | $0 | $0 |
| 2015 | $4,488 | $123,384 | $0 | $0 |
| 2014 | $4,386 | $100,937 | $0 | $0 |
| 2013 | -- | $91,761 | $0 | $0 |
Agents Affiliated with this Home
-
Geniece Brady

Seller's Agent in 2022
Geniece Brady
PHILIDOR BRADY & CO REALTY LLC
(954) 240-3797
1 in this area
58 Total Sales
-
Kety Philidor

Seller Co-Listing Agent in 2022
Kety Philidor
PHILIDOR BRADY & CO REALTY LLC
(786) 417-1327
1 in this area
46 Total Sales
-
Melissa Jones

Buyer's Agent in 2022
Melissa Jones
CHARLES RUTENBERG REALTY INC
(813) 575-2552
2 in this area
21 Total Sales
-
Bill Dallas

Seller's Agent in 2015
Bill Dallas
CHARLES RUTENBERG REALTY INC
(813) 220-2772
2 Total Sales
Map
Source: Stellar MLS
MLS Number: T3368462
APN: U-36-30-19-82P-C00000-00051.0
- 7833 Carriage Pointe Dr
- 7842 Carriage Pointe Dr
- 7864 Carriage Pointe Dr
- 7924 Carriage Pointe Dr
- 8103 Tar Hollow Dr
- 11926 Grand Kempston Dr
- 8106 Bilston Village Ln
- 8112 Bilston Village Ln
- 7719 Carriage Pointe Dr
- 8220 Harwich Port Ln
- 8020 Carriage Pointe Dr
- 12019 Grand Kempston Dr
- 7722 Tangle Rush Dr
- 8214 Carriage Pointe Dr
- 8216 Carriage Pointe Dr
- 7708 Tangle Rush Dr
- 12032 Grand Kempston Dr
- 8120 Brickleton Woods Ave
- 12008 Fern Blossom Dr
- 8111 Brickleton Woods Ave
